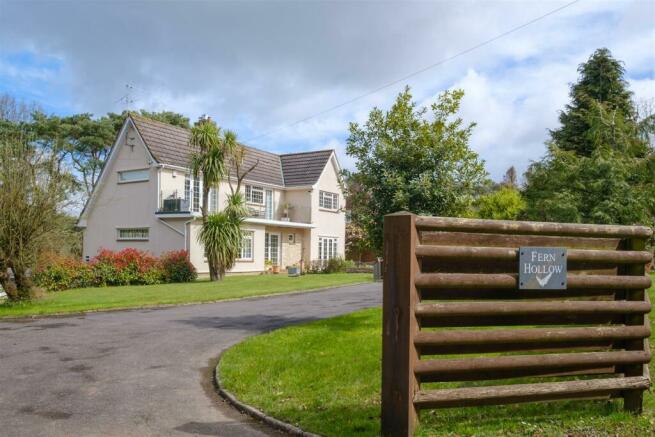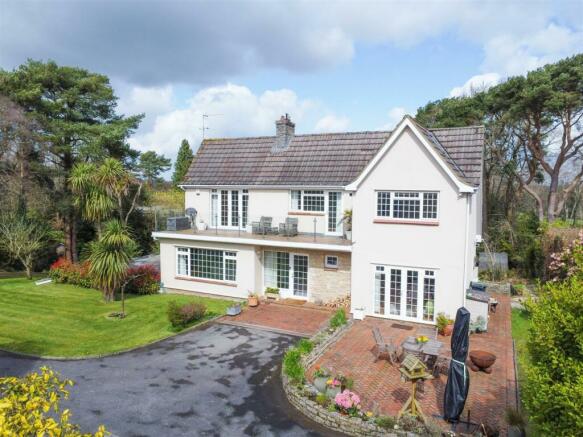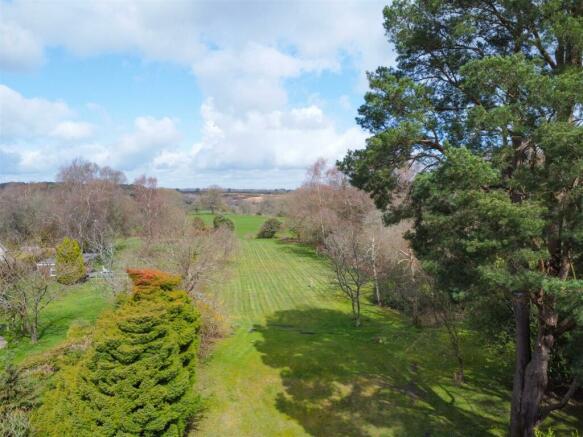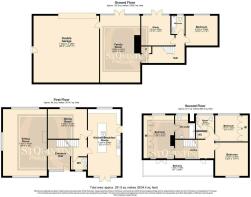Rushall Lane, Lytchett Matravers, Poole

- PROPERTY TYPE
Detached
- BEDROOMS
5
- BATHROOMS
3
- SIZE
3,035 sq ft
282 sq m
- TENUREDescribes how you own a property. There are different types of tenure - freehold, leasehold, and commonhold.Read more about tenure in our glossary page.
Freehold
Key features
- NO ONWARD CHAIN
- IDYLLIC SOUGHT AFTER LOCATION
- STUNNING RURAL PURBECK VIEWS
- LIGHT, BRIGHT AND SPACIOUS
- C1.75 ACRES PLOT INCLUDING PADDOCK
- DOUBLE GARAGE + WORKSHOP
- SWEEPING DRIVEWAY SURROUNDING HOUSE
- IDEAL POTENTIAL FOR 2 FAMILY LIVING ANNEXE
- FIVE BEDROOM / THREE BATHROOM / THREE RECEPTION ROOMS
- GARDEN / FAMILY ROOM WITH DIRECT ACCESS ONTO GARDEN
Description
The substantial home has been tastefully improved and rooms are bathed in light, sunrise and sunsets all being viewed from the multi-aspect rooms with large windows and tranquil position on the crest of this beautiful countryside lane. The large balcony accessed from both the landing as well as the master bedroom provides a perfect spot for a breakfast or sundowner with a view.
The ground floor of the property can only be seen from the rear garden as it is seen as three storeys from this aspect and two from the front. All the rooms on this floor benefit from French doors to take full advantage of the entirely private mature gardens and paddock as well as the open countryside beyond. THIS FLOOR IS IDEAL FOR AN EASY CONVERSION INTO AN INDEPENDENT SECOND HOME FOR TWO FAMILY LIVING.
Sitting Room - 7.42 x 4.87 (24'4" x 15'11") -
Dining Room - 3.30 x 4.39 (10'9" x 14'4") -
Kitchen/Breakfast Room - 7.61 x 3.64 (24'11" x 11'11") -
Family Room - 7.42 x 4.47 (24'4" x 14'7") -
Bedroom One - 4.78 x 2.70 (15'8" x 8'10") -
Bedroom Two - 3.72 x 3.64 (12'2" x 11'11") -
Bedroom Three - 2.91 x 2.92 (9'6" x 9'6") -
Bedroom Four - 3.31 x 3.56 (10'10" x 11'8") -
Study - 3.31 x 3.24 (10'10" x 10'7") -
Double Garage - 7.42 x 7.28 (24'4" x 23'10") -
Spacious rooms lead off the modern hallway. The triple aspect Sitting Room is bright and airy but also cosy when the log-burning stove is lit. A modern German kitchen with fitted premium brand Fisher & Paykel stove and dishdrawer gives access to rear garden, also out via French doors from the comfortable snug / TV area leading onto the front patio perfect for dining al fresco. The modern high gloss white kitchen units are topped with black granite work surfaces, reflecting the abundant light across the central island for cooking and dining informally.
Doorways lead from the kitchen to the formal Dining Room again with views out to the rear garden as well as directly to the hallway making the space exceptionally flexible. Note - this room could easily be incorporated into the Kitchen / snug to create a large open plan family area.
The top floor of the property has a good sized gallery landing with three bedrooms, a family bathroom and an en suite to the Master Bedroom. The loft has a fitted ladder and an electronic Velux window .
Viewing is highly recommended to fully appreciate all that this substantial property and its truly idyllic location has to offer.
Brochures
Rushall Lane, Lytchett Matravers, Poole- COUNCIL TAXA payment made to your local authority in order to pay for local services like schools, libraries, and refuse collection. The amount you pay depends on the value of the property.Read more about council Tax in our glossary page.
- Band: G
- PARKINGDetails of how and where vehicles can be parked, and any associated costs.Read more about parking in our glossary page.
- Yes
- GARDENA property has access to an outdoor space, which could be private or shared.
- Yes
- ACCESSIBILITYHow a property has been adapted to meet the needs of vulnerable or disabled individuals.Read more about accessibility in our glossary page.
- Ask agent
Rushall Lane, Lytchett Matravers, Poole
NEAREST STATIONS
Distances are straight line measurements from the centre of the postcode- Hamworthy Station3.0 miles
- Holton Heath Station3.7 miles
- Poole Station4.3 miles
About the agent
At St Quintin we recognise that every home is unique and every reason for moving is personal. Whether you are buying, selling, or letting a property , our friendly, and professional team of experts are ready to assist you.
As a highly skilled independent Estate and Letting Agent with a great wealth of experience, we offer both the flexibility and freedom to provide you with a personal and bespoke approach and be responsive to your needs without delay.
Our aim is to match suit
Notes
Staying secure when looking for property
Ensure you're up to date with our latest advice on how to avoid fraud or scams when looking for property online.
Visit our security centre to find out moreDisclaimer - Property reference 32065541. The information displayed about this property comprises a property advertisement. Rightmove.co.uk makes no warranty as to the accuracy or completeness of the advertisement or any linked or associated information, and Rightmove has no control over the content. This property advertisement does not constitute property particulars. The information is provided and maintained by St Quintin Estate Agents, Ferndown. Please contact the selling agent or developer directly to obtain any information which may be available under the terms of The Energy Performance of Buildings (Certificates and Inspections) (England and Wales) Regulations 2007 or the Home Report if in relation to a residential property in Scotland.
*This is the average speed from the provider with the fastest broadband package available at this postcode. The average speed displayed is based on the download speeds of at least 50% of customers at peak time (8pm to 10pm). Fibre/cable services at the postcode are subject to availability and may differ between properties within a postcode. Speeds can be affected by a range of technical and environmental factors. The speed at the property may be lower than that listed above. You can check the estimated speed and confirm availability to a property prior to purchasing on the broadband provider's website. Providers may increase charges. The information is provided and maintained by Decision Technologies Limited. **This is indicative only and based on a 2-person household with multiple devices and simultaneous usage. Broadband performance is affected by multiple factors including number of occupants and devices, simultaneous usage, router range etc. For more information speak to your broadband provider.
Map data ©OpenStreetMap contributors.




