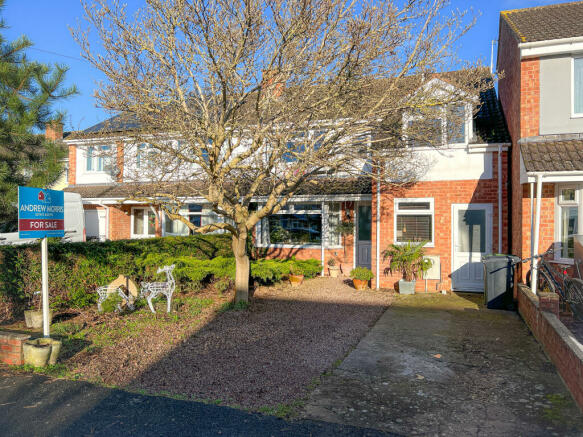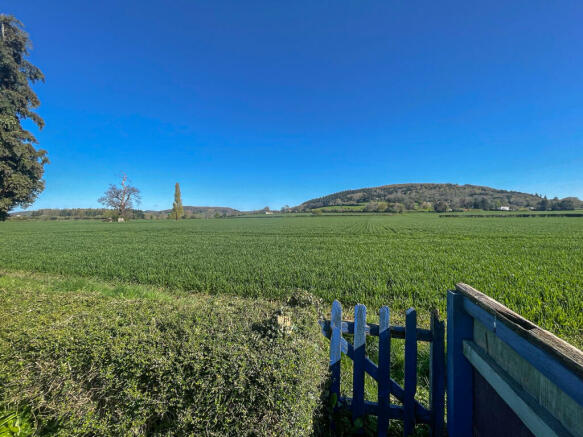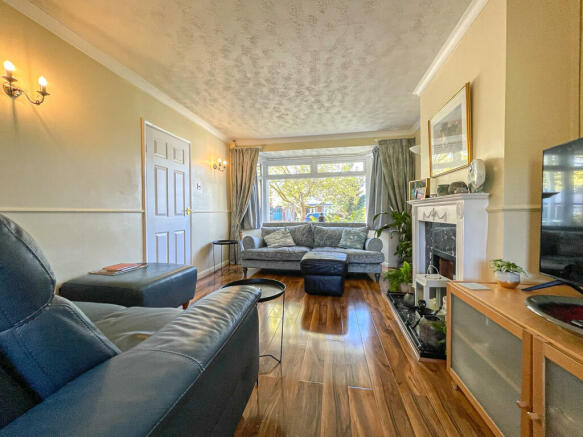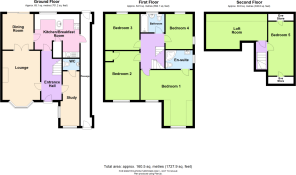Glebe Close, Credenhill, Hereford, Herefordshire

- PROPERTY TYPE
Semi-Detached
- BEDROOMS
5
- BATHROOMS
2
- SIZE
Ask agent
- TENUREDescribes how you own a property. There are different types of tenure - freehold, leasehold, and commonhold.Read more about tenure in our glossary page.
Freehold
Key features
- Semi-detached house
- Extended accommodation
- Five bedrooms
- Three reception rooms
- Stunning views
- Driveway parking
- Popular village location
- Nearby amenities
Description
Approximate area – TBC
Description - This five-bedroom semi-detached house offers fantastic extended accommodation with three spacious reception rooms. The living room to the front features a bay window along with an archway through to the dining room that has patio doors to the rear garden enjoying stunning countryside views. The extended kitchen offers ample units and work surface space and has access to the side passage. Part of the extended accommodation is a study with a WC cloakroom off. The first floor comprises four double bedrooms, the main bedroom having an en-suite and dressing area. There is also a family bathroom. A second staircase leads to the fifth bedroom within the loft space. There is also access to excellent loft storage. Outside, the property has driveway parking and a gravelled area for additional parking to the front. The rear garden boasts stunning countryside views and is made up of seating areas and lawn .
Location - situated towards the end of the cul-de-sac and backing onto open countryside within the popular west Herefordshire village of Credenhill. A variety of amenities can be found within the village to include parade of shops, Chinese takeaway, school, doctor’s surgery and community centre. There are also a range of walks and children’s play parks. The city of Hereford is located 5 miles away and boasts a vast array of shops, bars, restaurants and facilities including cinema, hospital and train station.
Accommodation – approached from the front, in detail the property comprises:
Entrance Hall Double glazed frosted door, staircase to the first floor, under stair storage cupboard, power points, phone line, radiator, doors to the living room, study, kitchen breakfast room, wood-effect flooring.
Living Room 14'3 x 11' Double glazed bay window, feature fire place with surround, power points, TV aerial, radiator, archway to the dining room, wood-effect flooring.
Dining Room 10'4 x 8'11 Double glazed patio doors, power points, radiator, door to the kitchen breakfast room, wood-effect flooring.
Kitchen Breakfast Room 14'2 x 13 (max) Double glazed windows, a range of fitted units and draws under the work surface, eye-level units, two inset sinks, integrated; under counter fridge and dishwasher, space for washing machine and free-standing cooker with extractor over, breakfast bar, under stair storage cupboard, power points, door to the side passage, wood-effect flooring.
Study 15'11 x 5'9 Double glazed window, power points, phone line, radiator, door to WC, wood-effect flooring.
WC 3'3 x 4' WC, hand wash basin, radiator, tiled flooring.
First Floor Landing a second staircase to the fifth bedroom, doors to four bedrooms and bathroom, power points, fitted carpet flooring.
Bedroom One 15'11 x 14'11 (max) Double glazed window, power points, radiator, door to en-suite, fitted carpet flooring. En-Suite 5'5 x 6'10 Double glazed frosted window, shower cubical with electric shower over, WC, hand wash basin, radiator, tile-effect flooring.
Bedroom Two 14'4 x 10' Double glazed window, single door storage cupboard, power points, radiator, wooden floorboards.
Bedroom Three 10'3 x 10' Double glazed window with views, power points, radiator, fitted carpet flooring.
Bedroom Four 12'2 x 6'10 Double glazed window, power points, radiator, fitted carpet flooring.
Second Staircase leads to the fifth bedroom and loft room:
Bedroom Five 15'8 x 6'10 (with head restriction) double glazed velux window, power points, radiator, eve storage, fitted carpet flooring.
Loft Room fully boarded, power points, combi boiler, lighting.
Outside - to the front of the property is driveway parking, graveled garden, plants and shrubs. The rear garden boasts stunning countryside views as well as hosting two seating areas, lawn gardens, a fish pond, and a timber shed. as well as an outside tap and lights.
SERVICES All mains services are connected to the property.
AGENT’S NOTE None of the appliances or services mentioned in these particulars have been tested.
COUNCIL TAX BAND C.
Route Directions - the property can be found by leaving Hereford city in a westerly direction along Kings Acre Road and after passing Wyevale Nurseries turn right onto the A480 (signposted Stretton Sugwas and Credenhill). Proceed through Stretton Sugwas continuing straight over the roundabout and continue towards Credenhill. Upon entering the village turn left onto Station Road and continue. Turn right onto Glebe Close and continue towards the end of the cul-de-sac. The property will be situated on your right hand side as indicated by our for sale board.
Money laundering regulations To comply with Money Laundering Regulations, prospective purchasers will be asked to produce identification documentation at the time of making an offer. We ask for your co-operation in order that there is no delay in agreeing the sale.
Consumer protection from unfair trading regulatons 2008 (CPR) We endeavour to ensure that the details contained in our brochure are correct through making detailed enquiries of the owner but they are not guaranteed. Andrew Morris Estate Agents limited have not tested any appliance, equipment, fixture, fitting or service and have not seen the title deeds to confirm tenure. None of the statements contained in these particulars as to this property are to be relied on as representation of facts. Any intending purchasers must satisfy themselves by inspection or otherwise as to the correctness of each statement contained within these particulars.
Referral fees: Andrew Morris estate agents may benefit from commission or fee from other services offered to the client. These services include but may not be limited to conveyancing, financial advice, surveys and insurance.
- COUNCIL TAXA payment made to your local authority in order to pay for local services like schools, libraries, and refuse collection. The amount you pay depends on the value of the property.Read more about council Tax in our glossary page.
- Band: C
- PARKINGDetails of how and where vehicles can be parked, and any associated costs.Read more about parking in our glossary page.
- Yes
- GARDENA property has access to an outdoor space, which could be private or shared.
- Yes
- ACCESSIBILITYHow a property has been adapted to meet the needs of vulnerable or disabled individuals.Read more about accessibility in our glossary page.
- Ask agent
Glebe Close, Credenhill, Hereford, Herefordshire
NEAREST STATIONS
Distances are straight line measurements from the centre of the postcode- Hereford Station4.7 miles
About the agent
Notes
Staying secure when looking for property
Ensure you're up to date with our latest advice on how to avoid fraud or scams when looking for property online.
Visit our security centre to find out moreDisclaimer - Property reference AHL-30343686. The information displayed about this property comprises a property advertisement. Rightmove.co.uk makes no warranty as to the accuracy or completeness of the advertisement or any linked or associated information, and Rightmove has no control over the content. This property advertisement does not constitute property particulars. The information is provided and maintained by Andrew Morris Estate Agents Limited, Hereford. Please contact the selling agent or developer directly to obtain any information which may be available under the terms of The Energy Performance of Buildings (Certificates and Inspections) (England and Wales) Regulations 2007 or the Home Report if in relation to a residential property in Scotland.
*This is the average speed from the provider with the fastest broadband package available at this postcode. The average speed displayed is based on the download speeds of at least 50% of customers at peak time (8pm to 10pm). Fibre/cable services at the postcode are subject to availability and may differ between properties within a postcode. Speeds can be affected by a range of technical and environmental factors. The speed at the property may be lower than that listed above. You can check the estimated speed and confirm availability to a property prior to purchasing on the broadband provider's website. Providers may increase charges. The information is provided and maintained by Decision Technologies Limited. **This is indicative only and based on a 2-person household with multiple devices and simultaneous usage. Broadband performance is affected by multiple factors including number of occupants and devices, simultaneous usage, router range etc. For more information speak to your broadband provider.
Map data ©OpenStreetMap contributors.




