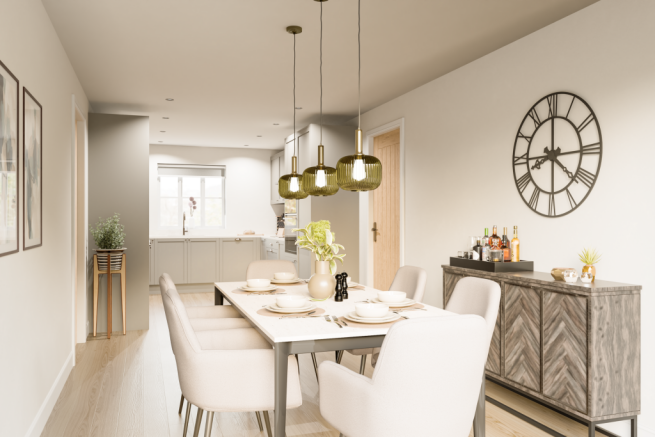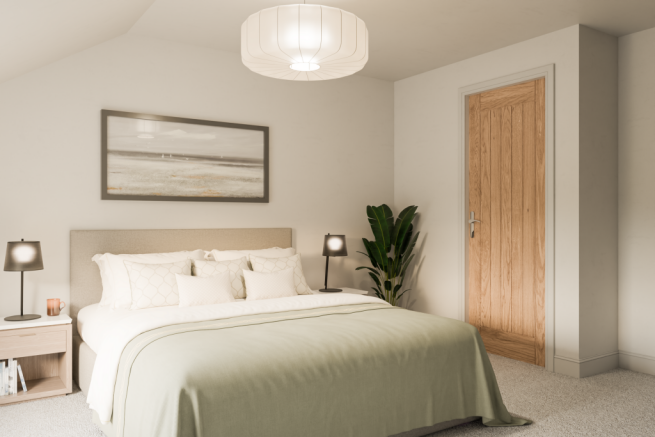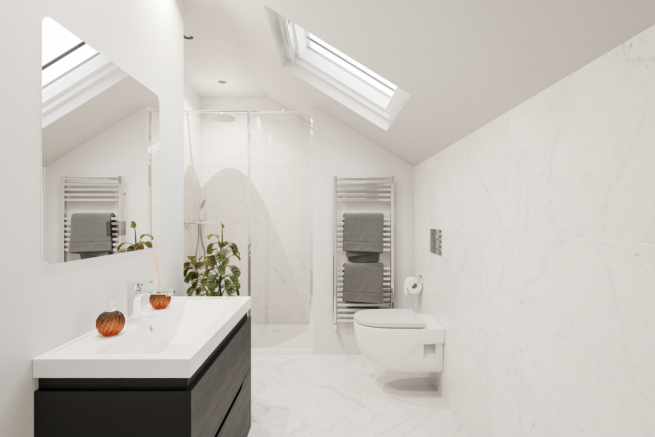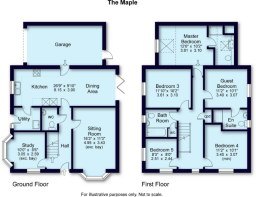11 Kiln Garth, Yew Tree Farm, Marton cum Grafton

- PROPERTY TYPE
Link Detached House
- BEDROOMS
5
- BATHROOMS
3
- SIZE
Ask agent
- TENUREDescribes how you own a property. There are different types of tenure - freehold, leasehold, and commonhold.Read more about tenure in our glossary page.
Freehold
Key features
- Spacious five bedroom property
- Upgraded spec including upgraded flooring throughout property
- Bifold doors opening onto private rear garden
- Featured olive green double glazed windows
- Spacious family kitchen and dining area
- High spec fitted kitchen and utility room
- Idyllic countryside location
Description
To the first floor is the principal bedroom with an en-suite shower room, a guest bedroom also with en-suite shower room, the family house bathroom, two further double bedrooms and a single fifth bedroom.
The exterior of the property comes with a pleasant rear garden which overlooks the local church, built in 1875, along with a single garage and ample parking.
Specification
Kitchen
• George Moores fitted kitchen units from the Kensington range, upgraded quartz worktops & splashback
• Self closing drawer pack, soft closers to all unit doors & cutlery draw insert
• Bosch integrated electric oven / hob and chimney hood
• Washer and dryer
• Integrated 70/30 fridge/freezer
• Stainless steel inset sink & chrome Monobloc tap
• Integrated dishwasher
• High quality floor tiling to kitchen & breakfast areas
• Chrome recessed downlighters
Utility
• Fitted kitchen units, square edged worktops
• Stainless steel sink & chrome tap
• Integrated washer/dryer
• Floor tiling
• Chrome recessed downlighters
Main Bathroom
• Vanity unit with modern sanitary ware & fittings
• Chrome single lever basin mixer with popup waste
• Thermostatic bath filler with popup waste & overflow
• Separate shower with thermostatic multi valve with showerhead
• Ceramic wall tiling to wet areas
• Floor tiling
• Chrome recessed downlighters
• Chrome heated towel rail
En-Suite
• Wall mounted sanitary ware
• Chrome single lever basin mixer with popup waste
• Ceramic wall tiling to wet areas
• Floor tiling
• Shower enclosure complete with glass door/chrome frame & thermostatic shower
• Chrome recessed downlighters
• Chrome heated towel rail
Hall & Landing
• Mitsubishi Electric EcoDan Air Source Heat Pump outdoor unit
• Thermostatic radiator valves to all radiators
• Digital room stat which allow individual control of two heating zones
Electrical
• Telephone point to Study (where applicable)
• Television socket, aerial point to Sitting Room, Master Bedroom & Family Room (where applicable)
• USB sockets to Sitting Room, Dining Room, Kitchen, Utility Room, Master Bedroom & Bedroom 2 (where applicable)
Internal & External Windows and Doors
• UPVC/double glazed windows complete with chrome handles
• Powder coated aluminium bi-fold doors (where applicable)
• Coloured composite front door with multi point locking system, white internally.
• Oak Veneer timber internal doors
External Features
• Tantalised treated softwood fencing
• Tantalised treated softwood gates with galvanised ironmongery
• Block paving to drives and parking areas
Gardens
• Front & rear turfed garden
Some images are used for illustration only
- COUNCIL TAXA payment made to your local authority in order to pay for local services like schools, libraries, and refuse collection. The amount you pay depends on the value of the property.Read more about council Tax in our glossary page.
- Ask agent
- PARKINGDetails of how and where vehicles can be parked, and any associated costs.Read more about parking in our glossary page.
- Yes
- GARDENA property has access to an outdoor space, which could be private or shared.
- Yes
- ACCESSIBILITYHow a property has been adapted to meet the needs of vulnerable or disabled individuals.Read more about accessibility in our glossary page.
- Ask agent
Energy performance certificate - ask agent
11 Kiln Garth, Yew Tree Farm, Marton cum Grafton
NEAREST STATIONS
Distances are straight line measurements from the centre of the postcode- Cattal Station4.6 miles
- Hammerton Station5.4 miles
- Knaresborough Station5.5 miles
About the agent
Jory Estates are an independent estate agency with experience partnering with vendors, buyers, builders and developers. We are passionate about property, new build developments and the entire sales and marketing process that goes with them. We pride ourselves on going the extra mile for our clients and offer an upgraded service as standard to include in-house property staging and professional photographers.
With an extensive database of buyers looking for their dream home in the North
Notes
Staying secure when looking for property
Ensure you're up to date with our latest advice on how to avoid fraud or scams when looking for property online.
Visit our security centre to find out moreDisclaimer - Property reference JHT-54325994. The information displayed about this property comprises a property advertisement. Rightmove.co.uk makes no warranty as to the accuracy or completeness of the advertisement or any linked or associated information, and Rightmove has no control over the content. This property advertisement does not constitute property particulars. The information is provided and maintained by HMCA Estates, Knaresborough. Please contact the selling agent or developer directly to obtain any information which may be available under the terms of The Energy Performance of Buildings (Certificates and Inspections) (England and Wales) Regulations 2007 or the Home Report if in relation to a residential property in Scotland.
*This is the average speed from the provider with the fastest broadband package available at this postcode. The average speed displayed is based on the download speeds of at least 50% of customers at peak time (8pm to 10pm). Fibre/cable services at the postcode are subject to availability and may differ between properties within a postcode. Speeds can be affected by a range of technical and environmental factors. The speed at the property may be lower than that listed above. You can check the estimated speed and confirm availability to a property prior to purchasing on the broadband provider's website. Providers may increase charges. The information is provided and maintained by Decision Technologies Limited. **This is indicative only and based on a 2-person household with multiple devices and simultaneous usage. Broadband performance is affected by multiple factors including number of occupants and devices, simultaneous usage, router range etc. For more information speak to your broadband provider.
Map data ©OpenStreetMap contributors.




