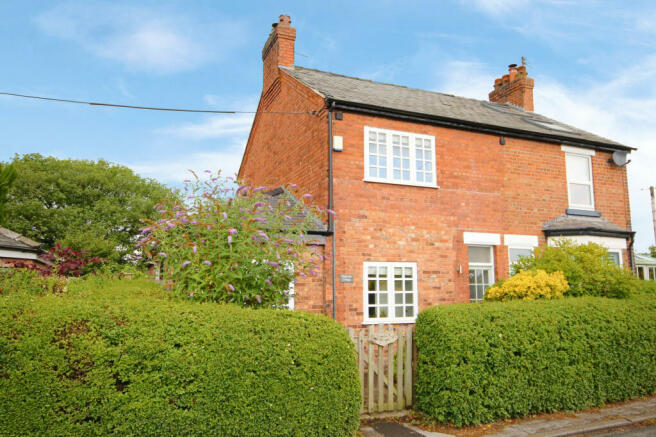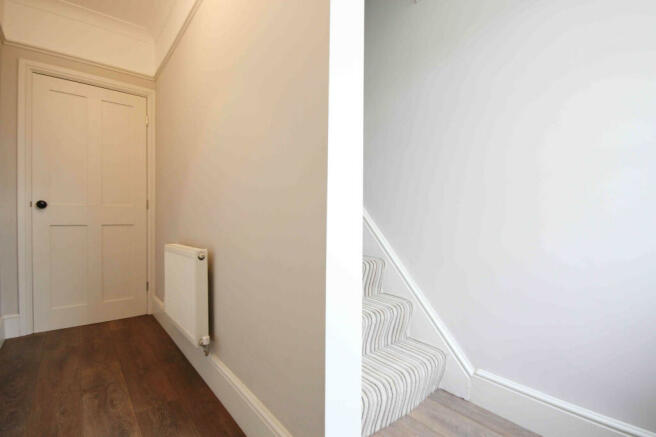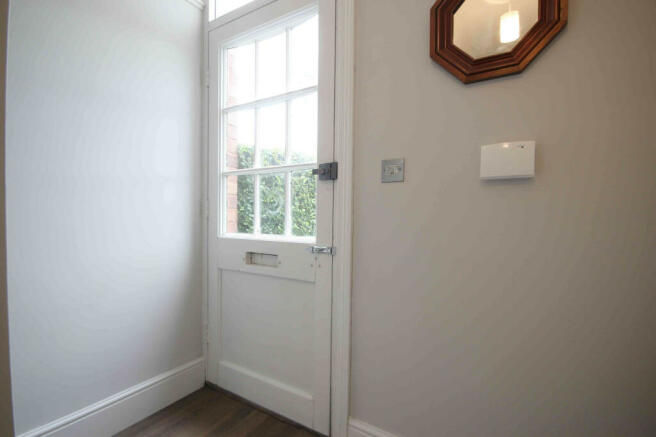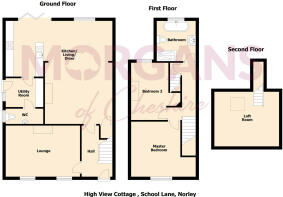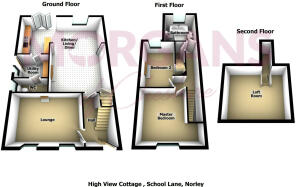School Lane, Norley, WA6

- PROPERTY TYPE
Semi-Detached
- BEDROOMS
2
- BATHROOMS
1
- SIZE
Ask agent
- TENUREDescribes how you own a property. There are different types of tenure - freehold, leasehold, and commonhold.Read more about tenure in our glossary page.
Freehold
Key features
- Luxury, space and style
- Stunning contemporary character cottage
- Hugely desirable location
- Loft-room
- Glorious, private garden
- Incredible natural setting
- Fabulous open-plan kitchen
- Must be viewed
Description
What a remarkable home this is. The phrase 'must view' is chronically overused in property descriptions, but here it is utterly appropriate. A masterpiece of a contemporary reimagination of this historic cottage, no expense has been spared in creating a magical home fit for the 21st century. Glorious open-plan spaces, lashings of granite and wood, luxurious bathroom, private landscaped gardens in the most idyllic of locations - a truly special place of space, taste, and character without compromise. Welcome to Highview Cottage.
The charming, attractive, yet unassuming facade makes what lies behind even more of a treat. Step through the timber front door into a welcoming hallway, which like the frontage, really doesn't tell the story of what is beyond. Head left into a delightful lounge. Country-chic is the order of the day and sunlight floods in from the two elegant front windows. There is a real feeling of comfort, warmth and homeliness in this room - somewhere to retreat to for peace and quiet after a long day and it manages to be both spacious and intimate - the perfect combination for a room for which the primary purpose is relaxation. But the real magic is found back through the hall. Head through another handsome door to find the most fabulous open-plan space that could have been plucked from of the pages of a high-end country living magazine. Perfectly formed to incorporate areas to sit, dine and cook with bi-folding doors opening onto the garden and recently installed wood-burning stove, it is the ultimate interpretation of what would have been a humble home can become. The kitchen itself is a showpiece of the highest order. An island-esq peninsular adorned with oceans of quartz, provides plentiful preparation space while the enthusiastic culinarian will savour the use of the professional Rangemaster cooker with gas hob. While partners, guests or family members await a gastronomic delight, they can enjoy a perfectly chilled beverage from the integrated wine cooler. No need to worry about the washing up - there is an integrated dishwasher while the white goods are out of sight and, hopefully, out of mind in the practical utility room which also gives access to the side of the property and to the modern essential - the ground floor W.C.
Upstairs is no less special. Two comfortable double bedrooms, with far reaching views over the open-countryside are served by a bathroom that would be at home in the finest of hotels. A true wet-room with double shower and free standing designer bath, glass basin and vanity, it is an indulgent luxury to be savoured. Another stair leads to a converted loft space. Though not technically a bedroom, it is a space that can be used for a multitude of purposes. Light comes from a large skylight and the New-England style decor with white-washed floorboards is fresh and cheerful. This is a real bonus giving this home the space of three bedrooms while officially having two.
Then there is the garden. Private and beautiful with areas of patio, lawn and mature borders, it is a private oasis of horticultural delights. At the bottom of the garden there is a detached timber garage providing practical storage for the clutter of life while there is plenty of parking for vehicles on the quiet lane behind. Take a stroll from the rear gate into Flaxmere, an extraordinarily lovely area of woodland and an area of special scientific interest leading to the mere itself. Living here comes with it the very best of nature on your doorstep.
What more can be said about Highview Cottage other than it is an inspiring, charming home of what dreams are made in the most special of locations. This is one that really must be seen to be believed. Call now to arrange your exclusive tour and make your dream come true.
Call now to arrange your exclusive tour!
Hall - 3.48 x 1.94 - At widest m (11′5″ x 6′4″ ft)
Lounge - 4.74 x 3.26 m (15′7″ x 10′8″ ft)
Kitchen/Living/Dining Room - 6.80 - At widest x 6.25 - At widest m (22′4″ x 20′6″ ft)
Utility Room - 2.38 x 1.84 m (7′10″ x 6′0″ ft)
WC - 2.38 x 0.98 m (7′10″ x 3′3″ ft)
Main Bedroom - 4.12 x 3.52 - At widest m (13′6″ x 11′7″ ft)
Bedroom 2 - 3.75 x 2.38 m (12′4″ x 7′10″ ft)
Bathroom - 3.48 x 2.81 m (11′5″ x 9′3″ ft)
Loft Room - 3.92 x 3.48 m (12′10″ x 11′5″ ft)
- COUNCIL TAXA payment made to your local authority in order to pay for local services like schools, libraries, and refuse collection. The amount you pay depends on the value of the property.Read more about council Tax in our glossary page.
- Band: D
- PARKINGDetails of how and where vehicles can be parked, and any associated costs.Read more about parking in our glossary page.
- Yes
- GARDENA property has access to an outdoor space, which could be private or shared.
- Yes
- ACCESSIBILITYHow a property has been adapted to meet the needs of vulnerable or disabled individuals.Read more about accessibility in our glossary page.
- Ask agent
Energy performance certificate - ask agent
School Lane, Norley, WA6
NEAREST STATIONS
Distances are straight line measurements from the centre of the postcode- Delamere Station1.1 miles
- Cuddington Station2.7 miles
- Acton Bridge Station2.9 miles
About the agent
Morgans of Cheshire was founded on four key principles: honesty, care, trust and passion. We believe that selling your home is a deeply personal experience and requires the utmost in knowledge, professionalism, and skill. It is those elements that inspire us every single day to go above and beyond to deliver the very best for our customers, many of whom have become friends. It is those customers who have helped grow this family business which started from a room in our house, into an agent wi
Notes
Staying secure when looking for property
Ensure you're up to date with our latest advice on how to avoid fraud or scams when looking for property online.
Visit our security centre to find out moreDisclaimer - Property reference 861. The information displayed about this property comprises a property advertisement. Rightmove.co.uk makes no warranty as to the accuracy or completeness of the advertisement or any linked or associated information, and Rightmove has no control over the content. This property advertisement does not constitute property particulars. The information is provided and maintained by Morgans Of Cheshire, Weaverham. Please contact the selling agent or developer directly to obtain any information which may be available under the terms of The Energy Performance of Buildings (Certificates and Inspections) (England and Wales) Regulations 2007 or the Home Report if in relation to a residential property in Scotland.
*This is the average speed from the provider with the fastest broadband package available at this postcode. The average speed displayed is based on the download speeds of at least 50% of customers at peak time (8pm to 10pm). Fibre/cable services at the postcode are subject to availability and may differ between properties within a postcode. Speeds can be affected by a range of technical and environmental factors. The speed at the property may be lower than that listed above. You can check the estimated speed and confirm availability to a property prior to purchasing on the broadband provider's website. Providers may increase charges. The information is provided and maintained by Decision Technologies Limited. **This is indicative only and based on a 2-person household with multiple devices and simultaneous usage. Broadband performance is affected by multiple factors including number of occupants and devices, simultaneous usage, router range etc. For more information speak to your broadband provider.
Map data ©OpenStreetMap contributors.
