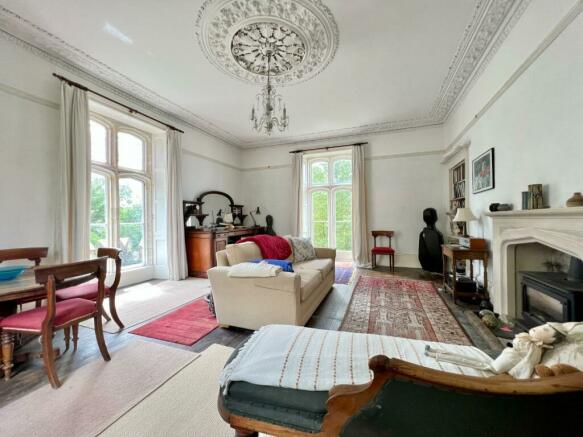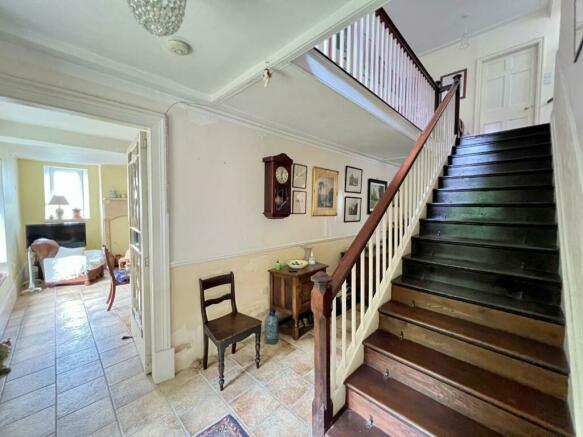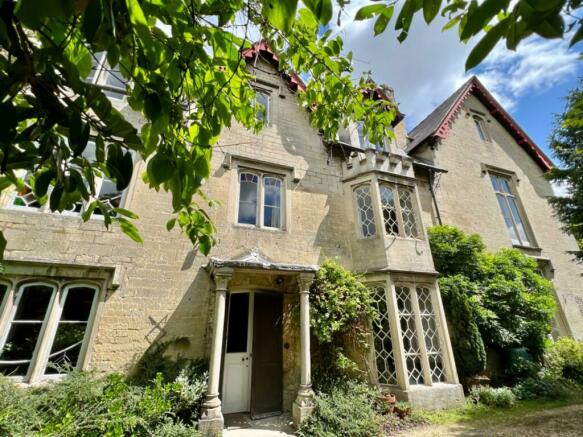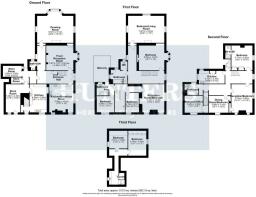Bowbridge Lane, Stroud

- PROPERTY TYPE
House
- BEDROOMS
11
- BATHROOMS
3
- SIZE
Ask agent
- TENUREDescribes how you own a property. There are different types of tenure - freehold, leasehold, and commonhold.Read more about tenure in our glossary page.
Freehold
Key features
- Large 5500 sq.ft Family Home
- Large mature Well Planted Gardens
- Walkable To The Town Centre
- Potentially 11 Bedrooms +
- Much Charm & Character
- Currently With Annexed Accommodation
- Incredibly Flexible House
- Grade ll Listed
- Over 4 Floors
- Much Potential
Description
Amenities - The historic town of Stroud and meeting point of the 5 valleys is a well-known centre for arts and crafts as well as its weekly Farmers Market just along from our office; recently voted the best in the country. An annual textile festival is held in the town as well as various exhibitions at the Subscription Rooms and at The Museum In The Park. Stroud is served by 5 major supermarkets including Waitrose and Tesco and has state Grammar Schools, for boys and girls, and Archway School, a mixed sex Comprehensive Secondary School. Nearby are several Independent Schools such as Beaudesert Park School in Minchinhampton, Wycliffe College in Stonehouse and the prestigious Cheltenham College and Cheltenham Ladies College are approximately 30 minutes away. There are also some great primary schools including, Stroud Valley Primary School which is just along the road. Uplands Primary School which is in Stroud, Rodborough Common Primary school and Minchinhampton Primary School both within a short drive from the property. Stroud has good transport links with London Paddington only 90 minutes (approx.) by train and Bath and Bristol circa 45 minutes by car. The M5 and M4 links take you East, West, North and South, ideal for commuters and those family weekends away.
Main Entrance Hallway - Tiled flooring, staircase with cupboard beneath, double entrance doors, cornice, mullion window.
Kitchen Breakfast Room - Log burner to inglenook fireplace, stone mullion window with window seat and shutters to the front, two further windows to the side, tiled floor, wall and base units, gas cooker point, stainless steel sink, glass door to hallway.
Front Reception Room - Coal effect gas fire to a stone mantle surround with tiled hearth, built-in alcove cupboard, stone mullion window with shutters, feature arched alcoves.
Wc - WC, wash basin, window.
Drawing Room - Feature tall bay window with shutters looking onto the garden, French doors with shutters to the front, with wood burner to mantel with tiled hearth, ornate cornice, picture rail, further tall window with shutters, tall ceilings.
First Floor Split Level Landing - Stone mullion window with seat beneath, second stone mullion window. coving, staircase to the top floor, exposed flooring, large double door,
Living Room/Bedroom - Coal effect gas fire to a stone surround, exposed wooden flooring, tall windows to the front, stone mullion window with painted panels and small balcony to the garden with further window opposite, ornate ceiling rose and cornice.
Bathroom 1 - Bath with shower over, pedestal basin, airing cupboard, heater, shallow cupboard with shelving, door to WC with window.
Bedroom - To the front aspect with feature window, coving, exposed oak flooring, wall cupboard.
Second Floor Landing - Stone mullion window to the front, inner landing area with door and stairs down into an annexe area. A doorway with steps leads into an extended landing area with a window, wash basin and cupboard. Access to attic storage space, low cupboard. Doors to 2 further bedrooms.
Bedroom - Window with views across the valley, gas fire, fitted double wardrobes, door to ensuite shower room.
Ensuite Shower Room - Comprising a shower cubicle, wash basin, WC, extractor.
Kitchen - A selection of wall and base units with worktops over, range of style gas cooker, plumbing for washing machine, stainless steel sink unit, larder cupboard, window.
Reception/Bedroom - Window to the front and two windows to the side, door to landing, storage cupboard.
Dining Room/Bedroom - Currently used as a dining room with feature window with seat, shelf to cupboard, gas fire.
Office/Bedroom - Corner fireplace, feature window with seat, built-in wardrobe.
Bathroom 2 - Comprising a wash basin to storage unit, panelled bath with telephone style taps, WC, feature window with low seal, cupboard with hot water cylinder.
Third Floor -
Bedroom 1 - Window with view towards church, loft hatch.
Bedroom 2 - Window, eaves cupboards, wood burner with cupboards either side.
Annexe - The door from the main house hallway and from a door on Bowbridge Lane leads to a lobby area with shelves, further cupboard with shelving. There are two storerooms one with a door onto Bowbridge Lane.
Entrance To Annexe From Bowbridge Lane - Staircase to the first floor, curtain fronted area to the left, tiled flooring.
Kitchen Breakfast Room - Base unit with sink, space for washing machine and other appliances, double radiator, tile flooring, gas boiler, radiator.
First Floor Landing - The staircase rises to the next level. Door to terrace. Doors leading to…
Reception Room/ Bedroom - Doorway to landing, shelved recess, feature window with seat beneath, 2 further windows, coal effect gas fire to chimney breast, 3 radiators.
Bedroom - Window to the side aspect, coving, cornice, radiator.
Bedroom - Window to the side aspect, radiator.
Bathroom 3 - Bath with shower over, WC, pedestal basin, tile splashbacking, casement window, cupboard with Worcester gas fired boiler.
Outside -
Driveway & Gardens - The property is approached through a pillared and a gated entrance with driveway in front of the property able to accommodate several cars. As you access the rear garden there is a shed to the right hand side and the lawn can be found to the side of the house. there is access to the rear of the house and stone steps leading to a terrace at first floor level. Also a feature well and pump is situated adjacent to the property. A grass path leads between an array of shrubs and plants with pathway leading to a greenhouse and seating area. A stepped pathway leads down to a wooded area with composting area and fruit trees. To the right of the main lawn a path leads to a further very private garden with a log cabin and array of shrubs and plants, patio and grass areas. A few steps lead down to another slightly lower level with greenhouse and pergola. Along further a fruit cage can be found with space for vegetable patches and shed to side and wooden gate with pedestrian access to Bowbridge Lane. The path continues back up to the main lawn. A very private garden, a gardeners delight!
Council Tax - Stroud Town Band F
Tenure - Freehold
Social Media - Like and share our Facebook page (@HuntersStroud) & Instagram Page (@hunterseastroud) to see our new properties, useful tips and advice on selling/purchasing your home.
Brochures
Bowbridge Lane, Stroud- COUNCIL TAXA payment made to your local authority in order to pay for local services like schools, libraries, and refuse collection. The amount you pay depends on the value of the property.Read more about council Tax in our glossary page.
- Band: F
- PARKINGDetails of how and where vehicles can be parked, and any associated costs.Read more about parking in our glossary page.
- Yes
- GARDENA property has access to an outdoor space, which could be private or shared.
- Yes
- ACCESSIBILITYHow a property has been adapted to meet the needs of vulnerable or disabled individuals.Read more about accessibility in our glossary page.
- Ask agent
Energy performance certificate - ask agent
Bowbridge Lane, Stroud
NEAREST STATIONS
Distances are straight line measurements from the centre of the postcode- Stroud Station0.7 miles
- Stonehouse Station3.2 miles
About the agent
Hunters started in 1992, founded on the firm principles of excellent customer service, pro-activity and achieving the best possible results for our customers. These principles still stand firm and we are today one of the UK's leading estate agents with over 200 branches throughout the country. Our ambition is to become the UK's favourite estate agent and by keeping the customer at the very heart of our business, we firmly believe we can achieve this.
WHAT MAKES US DIFFERENT TO OTHER AGE
Industry affiliations



Notes
Staying secure when looking for property
Ensure you're up to date with our latest advice on how to avoid fraud or scams when looking for property online.
Visit our security centre to find out moreDisclaimer - Property reference 32487252. The information displayed about this property comprises a property advertisement. Rightmove.co.uk makes no warranty as to the accuracy or completeness of the advertisement or any linked or associated information, and Rightmove has no control over the content. This property advertisement does not constitute property particulars. The information is provided and maintained by Hunters, Stroud. Please contact the selling agent or developer directly to obtain any information which may be available under the terms of The Energy Performance of Buildings (Certificates and Inspections) (England and Wales) Regulations 2007 or the Home Report if in relation to a residential property in Scotland.
*This is the average speed from the provider with the fastest broadband package available at this postcode. The average speed displayed is based on the download speeds of at least 50% of customers at peak time (8pm to 10pm). Fibre/cable services at the postcode are subject to availability and may differ between properties within a postcode. Speeds can be affected by a range of technical and environmental factors. The speed at the property may be lower than that listed above. You can check the estimated speed and confirm availability to a property prior to purchasing on the broadband provider's website. Providers may increase charges. The information is provided and maintained by Decision Technologies Limited. **This is indicative only and based on a 2-person household with multiple devices and simultaneous usage. Broadband performance is affected by multiple factors including number of occupants and devices, simultaneous usage, router range etc. For more information speak to your broadband provider.
Map data ©OpenStreetMap contributors.




