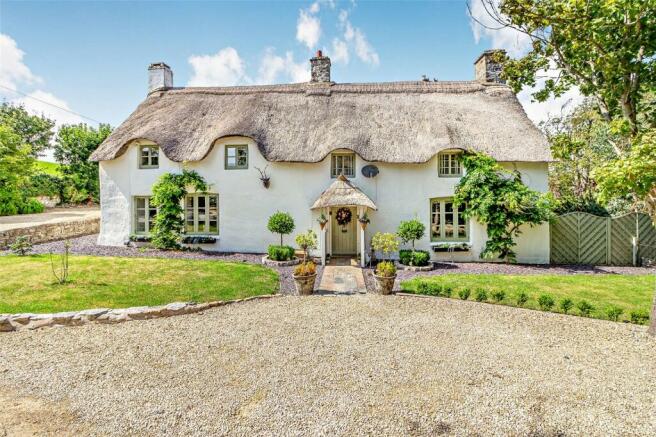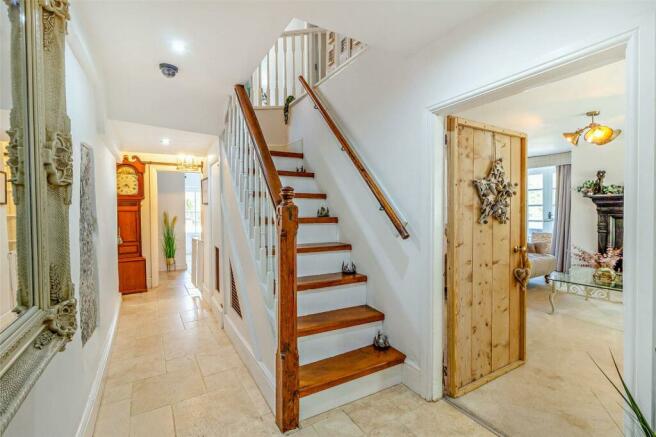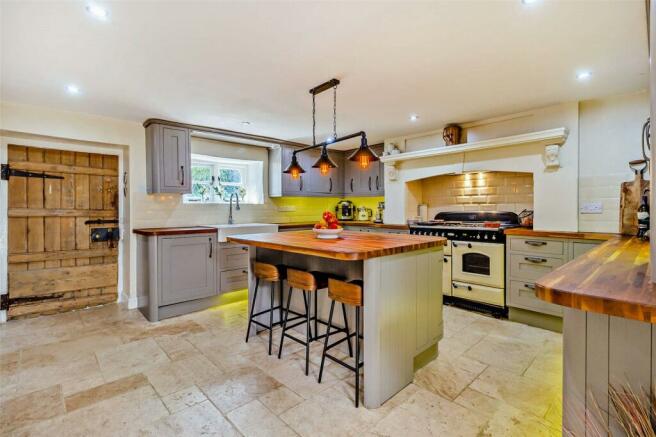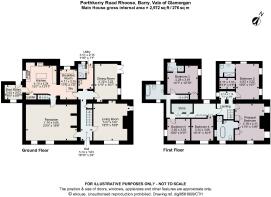
Porthkerry Road, Rhoose, Vale Of Glamorgan, CF62

- PROPERTY TYPE
Detached
- BEDROOMS
5
- BATHROOMS
5
- SIZE
2,972 sq ft
276 sq m
- TENUREDescribes how you own a property. There are different types of tenure - freehold, leasehold, and commonhold.Read more about tenure in our glossary page.
Freehold
Key features
- Immaculate, Grade II listed, thatched home
- Exceptional finishes throughout
- Set in beautiful grounds
- Far reaching countryside views
- Including a “club house” and outdoor pool
- EPC Rating = D
Description
Description
Step back in time to the 17th century with Upper Porthkerry Farm, a captivating Grade II listed farmhouse with a thatched roof. This charming property seamlessly blends historical character and period features with modern-day living, creating a truly unique and curated experience.
As you approach the farmhouse, the sweeping wrap-around driveway beckons, accommodating up to 8 vehicles and accompanied by a convenient double garage. Parking dilemmas are a thing of the past. Standing proudly, Upper Porthkerry Farm showcases its wheat-reed thatched roof and delightful deep eyebrows framing the windows. A quaint bonnet porch adds an extra touch of allure.
The spacious hallway features a remarkable blue pennant standing stone. The exquisite and thoughtful design, combined with exceptional décor, exudes style and sophistication.
The living room boasts beams salvaged from an old shipwreck, steeped in rich history. Don't worry about ducking or low ceilings here—this home offers lofty heights and wonderfully airy rooms. Stay cosy with a log burner nestled in an original inglenook fireplace, adorned by dressed blue pennant stone. The enchanting 500-year-old stable door leads you seamlessly to the farmhouse kitchen.
Prepare to be enamoured by the bespoke kitchen, handcrafted by the current owner and painted in a soft French grey. The curved central island provides an idyllic spot to savour a cup of coffee and catch up with friends. The range-style cooker is perfect for whipping up a hearty farmhouse breakfast, and the abundance of built-in appliances (including two dishwashers!) and ample storage make this kitchen a dream. Flowing effortlessly from the kitchen is the family room, the heart of the home—a wonderfully sociable space. Additionally, a practical Boot Room is conveniently located off the kitchen.
Elegance and brightness define the sitting room, with its large period fireplace. The dining room sets the stage for entertaining, showcasing an exposed wooden floor and ample space for a grand table. Both rooms offer dual aspects, allowing you to step out to the garden with a glass of wine and immerse yourself in the picturesque views.
Upstairs, five generously proportioned bedrooms await, three of which boast en suite bathrooms. A luxurious family bathroom completes the upper level, meticulously designed and truly sublime. Every detail has been carefully considered, right down to the original plug on the freestanding cast iron slipper bath.
Outside, a separate annex with a mezzanine level presents endless possibilities for multi-purpose living. Complete with a fitted kitchen and shower room, this space could serve as a remarkable home office, teenage den, guest accommodation, dedicated gym studio, or a serene writing retreat.
The garden is as impressive as the interior, featuring a large social space with decking and a sunken seating area for entertaining. The standout feature is the covered and heated swimming pool, inviting you to enjoy a refreshing dip or leisurely laps regardless of the weather. The sheltered courtyard exudes a Scandinavian vibe, boasting a hot tub and sauna. Film enthusiasts will delight in the clubhouse, which houses a cinema room and home bar—a perfect setting for sipping cocktails and enjoying movie nights.
Practicality is not overlooked, with access to the farmhouse's utility room and a downstairs cloakroom with a shower from the courtyard, ideal for use from the pool.
Square Footage: 2,972 sq ft
Brochures
Web Details- COUNCIL TAXA payment made to your local authority in order to pay for local services like schools, libraries, and refuse collection. The amount you pay depends on the value of the property.Read more about council Tax in our glossary page.
- Band: G
- PARKINGDetails of how and where vehicles can be parked, and any associated costs.Read more about parking in our glossary page.
- Yes
- GARDENA property has access to an outdoor space, which could be private or shared.
- Yes
- ACCESSIBILITYHow a property has been adapted to meet the needs of vulnerable or disabled individuals.Read more about accessibility in our glossary page.
- Ask agent
Porthkerry Road, Rhoose, Vale Of Glamorgan, CF62
NEAREST STATIONS
Distances are straight line measurements from the centre of the postcode- Rhoose Station1.0 miles
- Barry Station1.9 miles
- Barry Island Station2.4 miles
About the agent
Why Savills
Founded in the UK in 1855, Savills is one of the world's leading property agents. Our experience and expertise span the globe, with over 700 offices across the Americas, Europe, Asia Pacific, Africa, and the Middle East. Our scale gives us wide-ranging specialist and local knowledge, and we take pride in providing best-in-class advice as we help individuals, businesses and institutions make better property decisions.
Outstanding property
We have been advising on
Notes
Staying secure when looking for property
Ensure you're up to date with our latest advice on how to avoid fraud or scams when looking for property online.
Visit our security centre to find out moreDisclaimer - Property reference CRS180092. The information displayed about this property comprises a property advertisement. Rightmove.co.uk makes no warranty as to the accuracy or completeness of the advertisement or any linked or associated information, and Rightmove has no control over the content. This property advertisement does not constitute property particulars. The information is provided and maintained by Savills, Cardiff. Please contact the selling agent or developer directly to obtain any information which may be available under the terms of The Energy Performance of Buildings (Certificates and Inspections) (England and Wales) Regulations 2007 or the Home Report if in relation to a residential property in Scotland.
*This is the average speed from the provider with the fastest broadband package available at this postcode. The average speed displayed is based on the download speeds of at least 50% of customers at peak time (8pm to 10pm). Fibre/cable services at the postcode are subject to availability and may differ between properties within a postcode. Speeds can be affected by a range of technical and environmental factors. The speed at the property may be lower than that listed above. You can check the estimated speed and confirm availability to a property prior to purchasing on the broadband provider's website. Providers may increase charges. The information is provided and maintained by Decision Technologies Limited. **This is indicative only and based on a 2-person household with multiple devices and simultaneous usage. Broadband performance is affected by multiple factors including number of occupants and devices, simultaneous usage, router range etc. For more information speak to your broadband provider.
Map data ©OpenStreetMap contributors.





