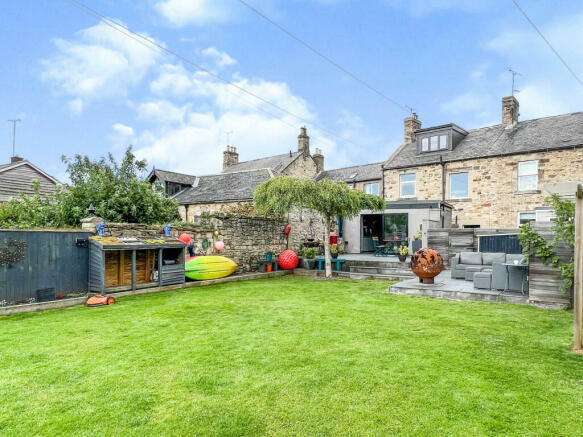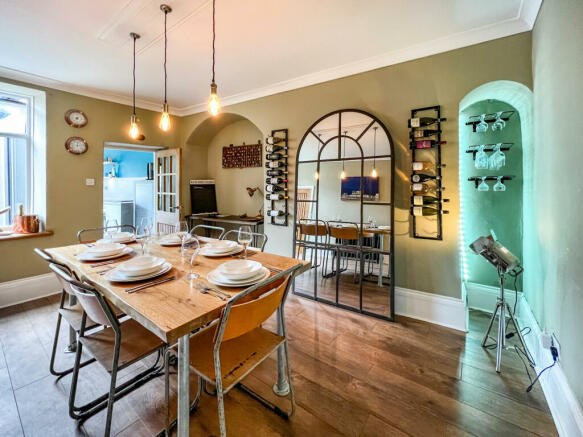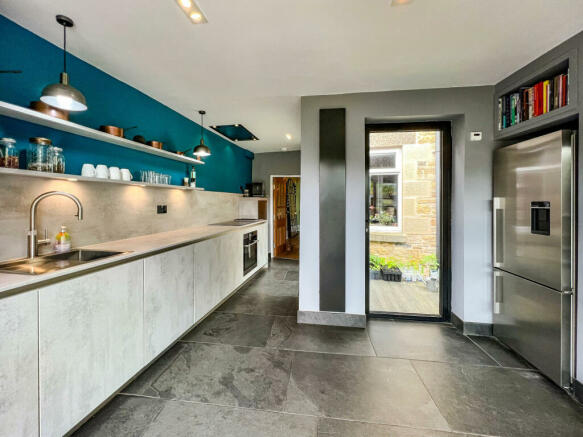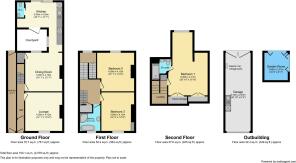Bridge Street, Warkworth, Northumberland, NE65 0XA

- PROPERTY TYPE
Terraced
- BEDROOMS
3
- BATHROOMS
2
- SIZE
Ask agent
- TENUREDescribes how you own a property. There are different types of tenure - freehold, leasehold, and commonhold.Read more about tenure in our glossary page.
Freehold
Key features
- Character Property Grade II listed
- Immaculately Presented and Styled
- 3 Double Bedrooms
- Coastal Location
- Sought After Village Location
Description
Agents comments; "We are proud to bring to the market this rare and exceptionally finished home with double length garage, garden room and substantial garden in the heart of the prestigious village of Warkworth. The house has plenty of original features, has been carefully designed to maximise the natural light and space available and enjoys superb views of Warkworth Castle in the garden.
The layout of the accommodation on offer briefly comprises of the following; vestibule; entrance hallway; sitting room, dining room; eat-in kitchen and cloakroom WC. To the first floor there are 2 double bedrooms and a family bathroom. To the second floor a master bedroom with an en-suite shower room. Externally to the rear there is a garden room, a double length garage which leads directly onto Bridge Street, and a large and beautifully maintained garden with views of Warkworth Castle and the medieval bridge.
Apart from the exceptional standard of finish of the home, the property has recently had its stone work repaired, a full new roof and new double glazing to the front of the property. In addition to this there are a range of state of the art home technologies incorporated into the home which are easy to use and save on energy consumption. Some features include, mood lighting, phone app controlled lighting saving you have to worry about leaving those lights on when going away and remote operated wall heating panels.
Warkworth attracts thousands of visitors each year that come to visit this stunning village with its Norman castle that occupies a prominent position high above the coquet river and famous Hermitage whilst being just 1 mile from the sea.
Warkworth Castle is a fine Norman fortress, home to the powerful Percy family, Dukes of Northumberland. The castle features prominently in Shakespeare's play 'Henry IV'. The castle may have been founded by Prince Henry of Scotland or by Henry II of England. The first written record of a castle comes from 1157. Whilst Warkworth is small, it has a bustling village centre with the 12th Century Church- St Laurence at its centre and unusually the Hermitage a chapel carved from the solid stone of a cliff face which is only accessible by boat.
Visit Northumberland describe Warkworth as " A high street framed by a 12th-century church and a magnificent castle, artisan shops, and incredible views, it's no wonder why this ancient village is a must-see.
Warkworth, is located, is just over 7 miles from Alnwick and is situated close to the fishing port of Amble and 4 miles to the main line station at Hipsburn, Alnmouth which has direct trains from London Kings cross to Edinburgh. Alnmouth and Warkworth are situated in an AONB area-an Area of Outstanding Natural Beauty and is home to some of the finest golden sandy beaches in Northumberland .
Nearby town of Amble is located just over 1.5 miles away, which has an excellent range of facilities to cater for residents and year- round tourists who visit Warkworth. There are supermarkets, butchers, bakers, cafes, pubs, a hotel, restaurants, antique shops, a Post Office and more. In addition there is Amble Links health club and swimming pool plus a boat marina.
This is an exceptional unique and rare property and an early viewing is highly recommended to appreciate the quality of accommodation on offer. Viewing by appointment only.
Check out the marketing video on our website.
Council Tax Band: D
Tenure: Freehold
Front of Property
The style of this property is typical to the historic properties on Bridge Street and Castle Street and Victorian in design. The frontage of the property is the traditional coursed sandstone with feature quoins, sills and lintels and recently installed high quality wooden corded sash double glazed windows.
Rear Garden
The garden is fully fence enclosed on 3 sides and is mostly laid to lawn has views of Warkworth castle and is suitably level for those that love the occasional croquet session or other garden ball games! Off to one side of the garden is a gravelled space which neighbouring cottages are permitted to use belonging to number 10. Adjacent to the neighbouring cottages is a large garage building which belongs to number 10 and has vehicular access onto Bridge Street.
Entrance Hallway and Stairs
Upon entering the property, you enter a small entrance vestibule which has space for hanging coats. From the vestibule, a solid oak half-glazed cottage door leads to the hallway and stairs. The hallway has wood effect laminate flooring throughout.
Living Room
4.3m x 4.12m
The lounge is a warm and cosy space which incorporates an original stone inglenook feature fireplace with wood burning stove and the space has high ceilings typical of the period. There is fitted shelving and storage, space for 2 or more sofas and the room benefits from a double glazed corded sash window and a centrally heated radiator. The floors are wood effect laminate throughout.
Dining Room
4.3m x 4.15m
The lighting in this room and the ability to see right through the courtyard garden and kitchen into the garden beyond is a huge success in design terms, yet the way the room has been finished and decorated with its arched alcoves is none other than a masterpiece. There is space for a large dining table in the middle of the room which could seat an entire family for Sunday lunch or Christmas dinner. The decorative finish with coloured mood lighting gives it that special "fine dining" feel.
Kitchen
5.5m x 4.29m
The kitchen absolutely has the wow factor combining a sleek light grey slate effect handle-less kitchen with full height glazed doors and windows on 3 elevations literally showering the room in light! The kitchen has all the modern accessories including a large induction hob with built-in ceiling extractor hood, built in oven and dishwasher and an inset sink built into the fine solid surface worktop. The room has 2 large vertical panel heaters, space for a fridge freezer, and the floors are finished in a mid grey slate. Leading off the kitchen is a cloakroom WC and also a large terrace and garden accessed via large patio doors.. The terrace and patio floors are fitted with matching large format mid-grey slate.
Cloakroom WC
The WC has a low level WC and rectangular wall mounted cloakroom basin. The floors are fully tiled as per the kitchen floor.
First Floor Landing
A half landing then returns to a full width landing and leads you to 2 bedrooms, a family bathroom and storage cupboard under the stairs. There is centrally heated radiator, the floors and stairs are fully carpeted throughout and a further flight of stairs lead you to the second floor.
Bedroom 2
4.28m x 4.12m
Off the first floor landing is bedroom 2 which is of extremely good proportions with a double glazed window overlooking the rear garden. The room is immaculately presented with cleverly lit and beautiful wall mounted lamps, and an overhead ceiling rose. There is space for a King sized bed, wardrobe, chest of drawers, bed side tables and has a built- in storage cupboard. The room has a centrally heated radiator and has wood effect laminate flooring throughout.
Bedroom 3
4.26m x 4.12m
Bedroom 3 is located facing the front of the property. The room is tastefully decorated and features a painted wooden fireplace mantel and original cast iron grate. The room has space for a king sized bed, wardrobe, chest of drawers, bed side tables and has built-in storage. The room has wall mounted reading lamps, a ceiling rose, a centrally heated radiator and wood effect laminate flooring throughout.
Family Bathroom
On the first floor landing is the beautifully designed family bathroom. This spacious bathroom, has a large freestanding double ended feature bath, walk in quadrant shower with thermostatically controlled shower value, and designer sink with large mirror over. The walls are part tiled with large format Carrara effect porcelain tiles and the floors are fully tiled with a dark grey concrete effect LVT tile. The room benefits from a double glazed corded sash window, electric underfloor heating and a matching grey dual fuel towel warmer.
Bedroom 1
6.35m x 4.17m
This well proportioned room has a large dormer window overlooking the rear of the property and has an en-suite shower room. The room is tastefully fitted with 2 sets of wardrobes fitted into the eaves with full height hanging. The walls are tastefully decorated and the floors are wood effect laminate throughout. There is also a centrally heated radiator.
En-suite Shower Room
A hidden door takes you into this magical en-suite shower room which is beautifully designed with marble effect floor and wall tiles. The bathroom has a glass shower enclosure with thermostatically controlled shower value over. On the east elevation there is fully fitted dark blue vanity unit with contrasting solid surface counter top incorporating a moulded semi recessed sink and back to wall WC. Above the vanity units is a fully fitted mirror and full height grey ladder towel rail.
Patio area
A similar finished tile to the kitchen has been fitted to the 2 terraces at the rear of the property making the spaces fully cohesive. There is space for outdoor dining and barbecuing.
Outdoor Terrace
This superbly crafted space has been designed to accommodate a large outdoor corner sofa which directly faces the view of Warkworth Castle.
Garden Room
3.06m x 2.61m
In the north-eastern most corner of the plot is the garden room or work office. The office has folding sliding doors that open out fully opening up 2 sides of this rectangular building. The Garden Room also has views of the Castle and benefits from modern Insulation, electricity and a heater. The room is used currently as a work office by the current owners and a space to enjoy the last of the evening sun in the evenings
Garage
9.1m x 2.81m
Attached to number 12 Bridge street and accessed from the rear garden is the garage. This double length garage has a roll-up door on one end and opening doors to the other where the car can enter from Bridge Street. There is a separate electric supply in the garage and has been fitted with an electric car charge point, power sockets and overhead lighting. The garage is used to store a car and has a full sized garage space at the rear which is used to store canoes, paddleboards and is plumbed for a sink and washing machine.
Brochures
Brochure- COUNCIL TAXA payment made to your local authority in order to pay for local services like schools, libraries, and refuse collection. The amount you pay depends on the value of the property.Read more about council Tax in our glossary page.
- Band: D
- PARKINGDetails of how and where vehicles can be parked, and any associated costs.Read more about parking in our glossary page.
- Garage
- GARDENA property has access to an outdoor space, which could be private or shared.
- Yes
- ACCESSIBILITYHow a property has been adapted to meet the needs of vulnerable or disabled individuals.Read more about accessibility in our glossary page.
- Ask agent
Bridge Street, Warkworth, Northumberland, NE65 0XA
NEAREST STATIONS
Distances are straight line measurements from the centre of the postcode- Alnmouth Station3.3 miles
- Acklington Station3.3 miles
- Alnwick Station Station5.4 miles
About the agent
Pattinson Estate Agency is an award-winning family-run business that was Launched in 1977 on Independence Day. This is no coincidence, as independence is central to our company ethos. We are the most recognised estate agency in the North East, and in that time we have grown from 1 office to 28, with 300 members of staff, and we officially sell more properties in the North East, than any other estate agency.
However, we don’t just sell houses! Our many property services include sales, le
Industry affiliations

Notes
Staying secure when looking for property
Ensure you're up to date with our latest advice on how to avoid fraud or scams when looking for property online.
Visit our security centre to find out moreDisclaimer - Property reference 428863. The information displayed about this property comprises a property advertisement. Rightmove.co.uk makes no warranty as to the accuracy or completeness of the advertisement or any linked or associated information, and Rightmove has no control over the content. This property advertisement does not constitute property particulars. The information is provided and maintained by Pattinson Estate Agents, Alnwick. Please contact the selling agent or developer directly to obtain any information which may be available under the terms of The Energy Performance of Buildings (Certificates and Inspections) (England and Wales) Regulations 2007 or the Home Report if in relation to a residential property in Scotland.
Auction Fees: The purchase of this property may include associated fees not listed here, as it is to be sold via auction. To find out more about the fees associated with this property please call Pattinson Estate Agents, Alnwick on 01665 665747.
*Guide Price: An indication of a seller's minimum expectation at auction and given as a “Guide Price” or a range of “Guide Prices”. This is not necessarily the figure a property will sell for and is subject to change prior to the auction.
Reserve Price: Each auction property will be subject to a “Reserve Price” below which the property cannot be sold at auction. Normally the “Reserve Price” will be set within the range of “Guide Prices” or no more than 10% above a single “Guide Price.”
*This is the average speed from the provider with the fastest broadband package available at this postcode. The average speed displayed is based on the download speeds of at least 50% of customers at peak time (8pm to 10pm). Fibre/cable services at the postcode are subject to availability and may differ between properties within a postcode. Speeds can be affected by a range of technical and environmental factors. The speed at the property may be lower than that listed above. You can check the estimated speed and confirm availability to a property prior to purchasing on the broadband provider's website. Providers may increase charges. The information is provided and maintained by Decision Technologies Limited. **This is indicative only and based on a 2-person household with multiple devices and simultaneous usage. Broadband performance is affected by multiple factors including number of occupants and devices, simultaneous usage, router range etc. For more information speak to your broadband provider.
Map data ©OpenStreetMap contributors.




