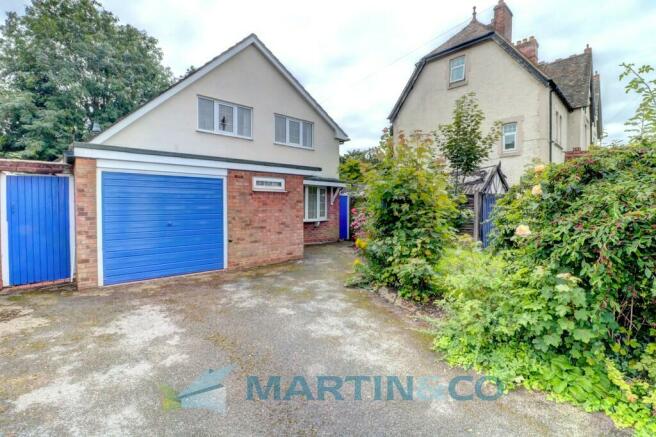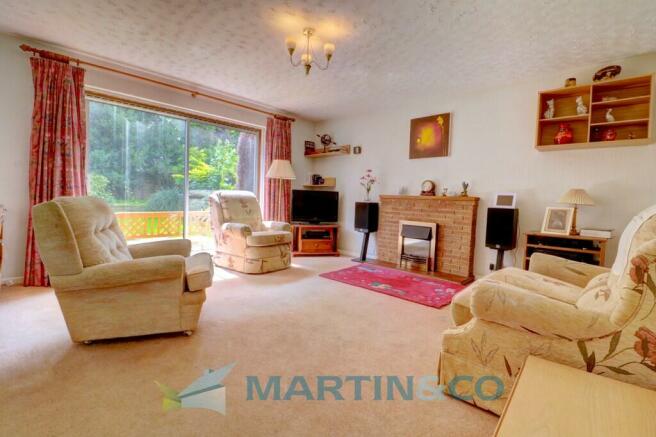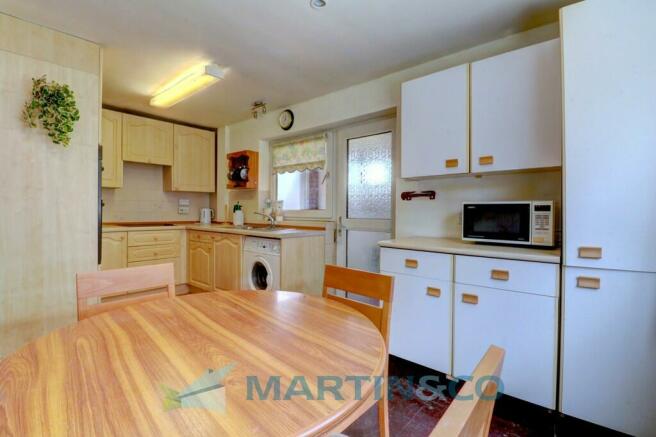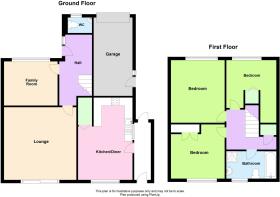Highbridge Road, Sutton Coldfield

- PROPERTY TYPE
Detached
- BEDROOMS
3
- BATHROOMS
1
- SIZE
Ask agent
- TENUREDescribes how you own a property. There are different types of tenure - freehold, leasehold, and commonhold.Read more about tenure in our glossary page.
Freehold
Key features
- Detached Family Home
- Three Bedrooms
- Two Reception Rooms
- Dining Kitchen
- Guest Cloakroom
- Family Bathroom
- Freehold
- Council Tax Band E
- Garage and Driveway
- Front and Rear Gardens
Description
Quality local schooling includes St Nicholas Catholic Primary, Boldmere Junior School, Boldmere Infant School and Nursery, Wylde Green Primary, Sutton Coldfield Grammar School for Girls, Bishop Walsh Catholic School, Highclare Independent School and Bishop Vesey's Grammar School (catchment areas should be checked).
The spacious accommodation comprises to the ground floor; entrance hall, generous lounge, separate dining room/family room, dining kitchen, guest cloakroom and side passage. To the first floor are three good sized bedrooms and a family bathroom. Further benefits include double glazing, central heating, garage, driveway to the fore affording off road parking and front and rear gardens.
Immediate viewing of this detached family home is strongly advised in order to avoid potential disappointment. The property is available with no upward chain.
HALLWAY With stairs rising to first floor, central heating radiator and doors off to;
GUEST CLOAKROOM With low flush w.c, wash hand basin, part tiled walls and frosted double glazed window to the front.
FAMILY ROOM/DINING ROOM 10' 10" x 8' 11" (3.3m x 2.72m) With central heating radiator and double glazed bow window to the front.
LOUNGE 14' 9" x 14' 7" (4.5m x 4.44m) With central heating radiator, double glazed sliding patio doors to the rear and door to;
DINING KITCHEN 16' 8" max x 11' max (5.08m x 3.35m) With a range of eye and base level units with worksurface over incorporating one and a half bowl single drainer sink unit, hob, oven, tiled splashbacks, central heating radiator, double glazed window to the rear and side and door to;
SIDE PASSAGE With frosted double glazed window to the side and doors to the front and rear.
GARAGE 16' 10" x 8' (5.13m x 2.44m) With up and over door to the front, double glazed window to the side and door to the side (please check, prior to making an offer and agreeing to purchase, that any garage or other facility described is suitable for your own vehicular requirements and dimensions).
FIRST FLOOR LANDING With loft access, two built-in cupboards and doors off to;
BEDROOM ONE 12' 8" x 11' (3.86m x 3.35m) With central heating radiator and double glazed window to the front.
BEDOROM TWO 11' 1" max 9' min x 11' 1" max (3.38m x 3.38m) Having central heating radiator, built-in wardrobe and double glazed window to the rear.
BEDROOM THREE 12' 9" max 7' min x 10' 1" max (3.89m x 3.07m) With built-in cupboard, central heating radiator and double glazed window to the front.
FAMILY BATHROOM Having a suite comprising bath, shower cubicle, low flush w.c, pedestal wash hand basin, part tiled walls, central heating radiator and frosted double glazed window to the rear.
FRONT Having a lawned garden with shrub borders flanked by driveway giving off road parking.
REAR Having a paved patio with lawned rear garden beyond with flower and shrub borders
COUNCIL TAX BAND - E
FIXTURES AND FITTINGS as per sales brochure.
TENURE
Martin and Co has been informed that the property is freehold. The agent has not received confirmation from the vendor's solicitors and therefore would advise any interested parties to verify this information via their own solicitor.
Martin and Co has not tested any fixtures, heating systems or services and so cannot verify that they work or are fit for purpose. Any buyer is advised to obtain verification from their Solicitors/Surveyors. All measurements are approximate.
Council TaxA payment made to your local authority in order to pay for local services like schools, libraries, and refuse collection. The amount you pay depends on the value of the property.Read more about council tax in our glossary page.
Band: E
Highbridge Road, Sutton Coldfield
NEAREST STATIONS
Distances are straight line measurements from the centre of the postcode- Wylde Green Station0.3 miles
- Sutton Coldfield Station1.0 miles
- Chester Road Station1.0 miles
About the agent
Serving Sutton Coldfield since 2009, our team has an excellent knowledge of the Royal Town and surrounding areas. We have a passion for property and enjoys the continued reward of finding the perfect property for each customer.
Sutton Coldfield is renowned for Sutton Park, a 2,400-acre National Nature Reserve and is only a short journey away from Birmingham city centre. This presents Sutton Coldfield as a unique area, with many opportunities for Buy-to-Let investors and home-seekers ali
Industry affiliations


Notes
Staying secure when looking for property
Ensure you're up to date with our latest advice on how to avoid fraud or scams when looking for property online.
Visit our security centre to find out moreDisclaimer - Property reference 100556003493. The information displayed about this property comprises a property advertisement. Rightmove.co.uk makes no warranty as to the accuracy or completeness of the advertisement or any linked or associated information, and Rightmove has no control over the content. This property advertisement does not constitute property particulars. The information is provided and maintained by Martin & Co, Sutton Coldfield. Please contact the selling agent or developer directly to obtain any information which may be available under the terms of The Energy Performance of Buildings (Certificates and Inspections) (England and Wales) Regulations 2007 or the Home Report if in relation to a residential property in Scotland.
*This is the average speed from the provider with the fastest broadband package available at this postcode. The average speed displayed is based on the download speeds of at least 50% of customers at peak time (8pm to 10pm). Fibre/cable services at the postcode are subject to availability and may differ between properties within a postcode. Speeds can be affected by a range of technical and environmental factors. The speed at the property may be lower than that listed above. You can check the estimated speed and confirm availability to a property prior to purchasing on the broadband provider's website. Providers may increase charges. The information is provided and maintained by Decision Technologies Limited. **This is indicative only and based on a 2-person household with multiple devices and simultaneous usage. Broadband performance is affected by multiple factors including number of occupants and devices, simultaneous usage, router range etc. For more information speak to your broadband provider.
Map data ©OpenStreetMap contributors.




