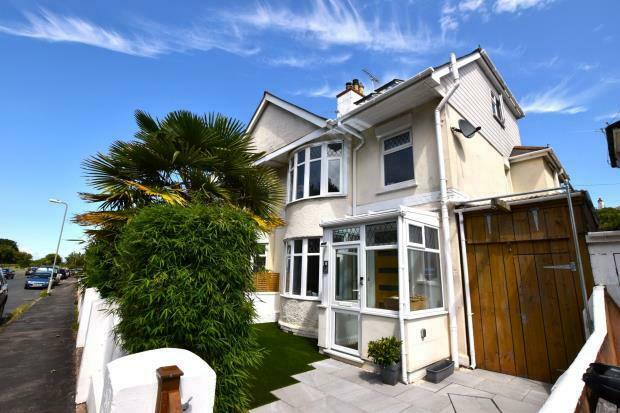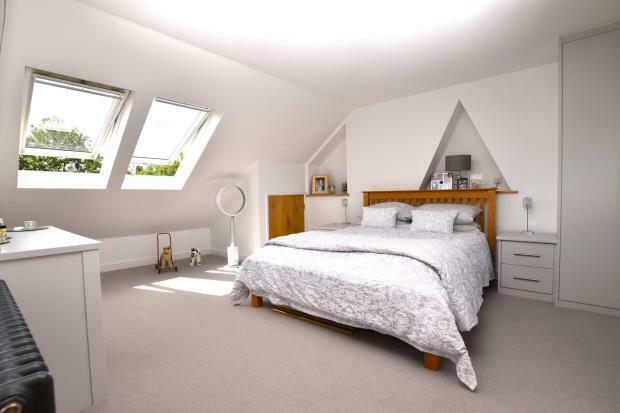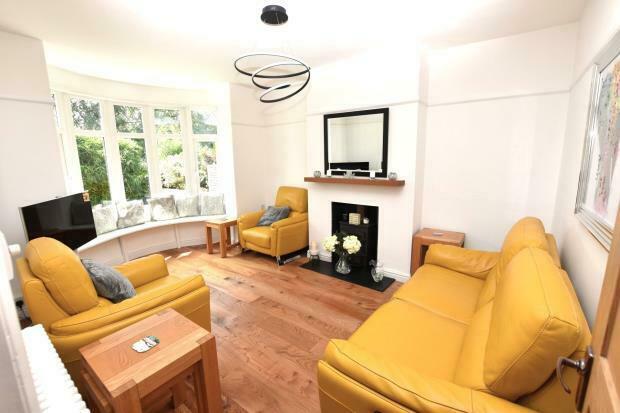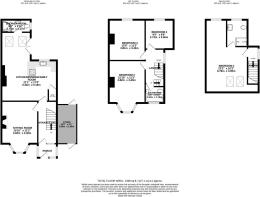
Carter Avenue, Exmouth, Devon

- PROPERTY TYPE
Semi-Detached
- BEDROOMS
4
- SIZE
Ask agent
- TENUREDescribes how you own a property. There are different types of tenure - freehold, leasehold, and commonhold.Read more about tenure in our glossary page.
Ask agent
Key features
- ONLY OVER 60s are eligible for the Home for Life from Homewise (incorporating a Lifetime Lease)
- SAVINGS against the full price of this property typically range from 20% to 50% for a Lifetime Lease
- Actual price paid depends on individuals’ age and personal circumstances (and property criteria)
- Plan allows customers to purchase a % share of the property value (UP TO 50%) to safeguard for the future
- CALL for a PERSONALISED QUOTE or use the CALCULATOR on the HOMEWISE website for an indicative saving
- The full listed price of this property is £500,000
Description
Through the Home for Life Plan from Homewise, those AGED 60 OR OVER can purchase a Lifetime Lease and a share of the property value to safeguard for the future. The cost to purchase the Lifetime Lease is always less than the full market value.
OVER 60S customers typically save between from 20% To 50%*.
Home for Life Plan guide price for OVERS 60s: The Lifetime Lease price for this property is £335,000 based on an average saving of 33%.
Market Value Price: £500,000
The price you pay will vary according to your age, personal circumstances and requirements and will be adjusted to include any percentage of the property you wish to safeguard. The plan allows customers to purchase a share of the property value (UP TO 50%) to safeguard for the future.
For an indication of what you could save, please use our CALCULATOR on the HOMEWISE website.
Please CALL for more information or a PERSONALISED QUOTE.
Please note: Homewise DO NOT own this property and it is not exclusively for sale for the over-60s.
It is being marketed by Homewise as an example of a property that is currently for sale which could be purchased using a Home For Life Lifetime Lease.
If you are not OVER 60 or would like to purchase the property at the full market value of £500,000, please contact the estate agent Bradleys.
PROPERTY DESCRIPTION
An immaculate four bedroom family home located in a popular residential area in Central Exmouth, close to many local amenities. Internal features include main suite on second floor with ensuite. On the ground floor is the open plan living area, separate sitting room and shower room with WC. In the garden is an insulated office with power, light & internet.
| Outside Front | Approach from the front there is a secure wooden entrance gate leading through to the front garden which is largely granite paved forming a pathway to the front door and to the side, the rest of the garden laid to artificial grass with timber framed border to the front which is landscaped featuring Palm tree, Bamboo hedging and log store. White wall surrounds to the two sides to the front garden. A foortpath leads to the right front fo the house providing access to the side store that then has a door for access from the rear courtyard garden, the previous owner did store kayaks etc above this area. |
| Entrance Porch | uPVC and glazed, part opaque glazed uPVC stable door entry through to... |
| Porch Vestibule | Engineered Oak flooring. Main wooden and part opaque glazed entrance door leading through to... |
| Inner Hallway | Engineered Oak flooring throughout, opaque glazed panes above the door and to the side, carpeted stairs rising to first floor, wall mounted cupboard with consumer unit meters and the hub for the property for the Jurassic Fibre. Understairs storage cupboard with shelving ideal for shoes, secondary understairs storage cupboard with coat hooks to wall. Wooden door to sitting room. |
| Sitting Room | 15'10" x 11'2" (4.83m x 3.4m). Feature bay window to front aspect with custom window seat, feature fireplace with grey slate tile surround and hearth featuring log burner, wooden mantlepiece, engineered Elm flooring throughout, wooden door to kitchen/dining/family area. |
| Open Plan Kitchen/Dining/Family Area | 21'2" x 17' (6.45m x 5.18m). Windows to rear aspect to kitchen area. The kitchen area features modern matching eye and base level units, solid wood Wenge worktops throughout, integrated 4 ring induction hob into the breakfast bar unit that extends into the open plan living area and units below. Double electric oven, built-in wine rack, integrated coffee machine and integrated microwave, one and a quarter size stainless steel sink unit with swan neck mixer tap above, tiled splashbacks throughout the kitchen area, part glazed wooden door through to the pantry. Mood lighting for ambiance provided by downlighters. Polished black Ceramic tiled flooring throughout with underfloor heating. |
| Pantry | Shelving and power point. |
| Dining Area/Family Area | Engineered Oak flooring throughout, bespoke modern pendent lighting on runners so can be moved around with spotlights which can also be adjusted. Space for appliances under the breakfast bar area, extends into a family area at the back with double glazed doors to the rear courtyard garden. Engineered wood flooring throughout, wall mounted retro radiator, two Velux windows to rear aspect which can be remote controlled, spotlights to ceiling, wooden door to downstairs shower room/cloakroom. |
| Downstairs Shower Room/Cloakroom | 9' x 3'10" (2.74m x 1.17m). Walk-in corner shower, pedestal wash hand basin with vanity wall mirror mounted above, WC, opaque glazed window to the side aspect, wall mounted heated chrome towel rail, luxury vinyl floorboard effect flooring, tiled splashbacks. |
| First Floor Landing | Stairs lead up to the top floor. Wooden doors through to... |
| Bedroom Four | 9' x 8'9" (2.74m x 2.67m). Carpeted throughout, double window to rear aspect with material roller blinds. |
| Bedroom Three | 12'6" x 11'2" (3.8m x 3.4m). Window to rear aspect with wooden blinds, carpeted throughout. |
| Bedroom Two | 15'10" x 11'2" (4.83m x 3.4m). Two recesses which are currently used for freestanding wardrobes by the current vendor. Feature bay window to front aspect with luxury 'Wave' opening curtains, overlooking the park with window seat built-in below, carpeted throughout. |
| Family Bathroom | 6' x 5'10" (1.83m x 1.78m). Three piece suite with opaque glazed window to front aspect, WC, rectangular inset wash hand basin into vanity unit with mixer tap above, panelled bath with shower over and shower screen, wall mounted heated chrome towel rail, vinyl flooring throughout. |
| Top Floor | |
| Main Bedroom | 22'3" x 16'3" (6.78m x 4.95m). Wooden door, two Velux windows to front aspect, double windows to rear aspect, double wooden doors to the airing cupboard which features the wall mounted boiler, modern water tank and control system as well as shelving. This room is carpeted throughout. Retro wall mounted radiator, wooden door access to extensive eaves storage which extends around to the front of the property. Two built-in storage cupboards, one being used with shelving for shoes, the second extends further into the eaves and could be used for many forms of storage. Newly installed built-in Sharps wardrobes, dual mirror fronted and two long style. Components to the wardrobe, the middle two have two sets of hanging rails and shelving above. |
| Detached Outdoor Office | Insulated with power, light and hardwired internet access. Double aluminium framed glazed doors for entrance. |
| Rear Courtyard Garden | Granite paving throughout, newly installed wooden fencing to one side, access to the outdoor office. Power Point. |
| Required Information | Freehold Property East Devon District Council Tax Band D |
| Vendors Note | When we purchased Carter Avenue one of the main focal points of our search criteria was location, we vividly remember researching Carter Avnue and were delighted to find it was ideal to walk into the town centre for shops/restaurants, the train station, beach and plenty of the local educational optons. This close proximinty to all ammenities really was the deciding factor on us choosing Carter Avenue as a location. |
| Material Information | Freehold Property Council Tax Band C East Devon District Council Mains- Water, Gas, Electric and Drainage Heating- Gas Central Heating Flood Risk Assesment- High risk means that this area has a chance of flooding of greater than 3.3% each year. Broadband- Standard, Superfast and Ultrafast Available Mobile Coverage- EE, Three, O2 and Vodafone Limited both Voice and Data Construction- Brick Parking- Parking on Street |
The information provided about this property does not constitute or form part of an offer or contract, nor may be it be regarded as representations. All interested parties must verify accuracy and your solicitor must verify tenure/lease information, fixtures & fittings and, where the property has been extended/converted, planning/building regulation consents. All dimensions are approximate and quoted for guidance only as are floor plans which are not to scale and their accuracy cannot be confirmed. Reference to appliances and/or services does not imply that they are necessarily in working order or fit for the purpose. Suitable as a retirement home.
- COUNCIL TAXA payment made to your local authority in order to pay for local services like schools, libraries, and refuse collection. The amount you pay depends on the value of the property.Read more about council Tax in our glossary page.
- Ask agent
- PARKINGDetails of how and where vehicles can be parked, and any associated costs.Read more about parking in our glossary page.
- Yes
- GARDENA property has access to an outdoor space, which could be private or shared.
- Yes
- ACCESSIBILITYHow a property has been adapted to meet the needs of vulnerable or disabled individuals.Read more about accessibility in our glossary page.
- Ask agent
Carter Avenue, Exmouth, Devon
NEAREST STATIONS
Distances are straight line measurements from the centre of the postcode- Exmouth Station0.4 miles
- Starcross Station1.5 miles
- Lympstone Village Station1.6 miles
About the agent
Homewise is a family-run business and we have been helping people to find the right property for their needs for over 50 years. While our office is based in West Sussex, we help home-movers throughout England & Wales the country with our exclusive Home for Life Plan.
This plan incorporates the purchase of a Lifetime Lease which enables those aged 60 and over to secure their next property for less than the market value. By purchasing a Lifetime Lease, our customers benefit from paying a
Notes
Staying secure when looking for property
Ensure you're up to date with our latest advice on how to avoid fraud or scams when looking for property online.
Visit our security centre to find out moreDisclaimer - Property reference 42728_EXM230165. The information displayed about this property comprises a property advertisement. Rightmove.co.uk makes no warranty as to the accuracy or completeness of the advertisement or any linked or associated information, and Rightmove has no control over the content. This property advertisement does not constitute property particulars. The information is provided and maintained by Homewise, Covering Devon. Please contact the selling agent or developer directly to obtain any information which may be available under the terms of The Energy Performance of Buildings (Certificates and Inspections) (England and Wales) Regulations 2007 or the Home Report if in relation to a residential property in Scotland.
*This is the average speed from the provider with the fastest broadband package available at this postcode. The average speed displayed is based on the download speeds of at least 50% of customers at peak time (8pm to 10pm). Fibre/cable services at the postcode are subject to availability and may differ between properties within a postcode. Speeds can be affected by a range of technical and environmental factors. The speed at the property may be lower than that listed above. You can check the estimated speed and confirm availability to a property prior to purchasing on the broadband provider's website. Providers may increase charges. The information is provided and maintained by Decision Technologies Limited. **This is indicative only and based on a 2-person household with multiple devices and simultaneous usage. Broadband performance is affected by multiple factors including number of occupants and devices, simultaneous usage, router range etc. For more information speak to your broadband provider.
Map data ©OpenStreetMap contributors.





