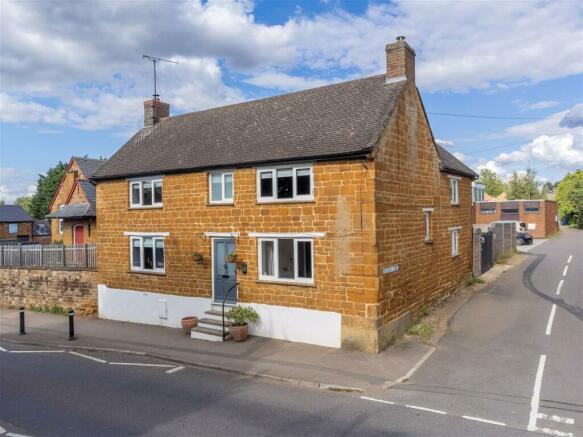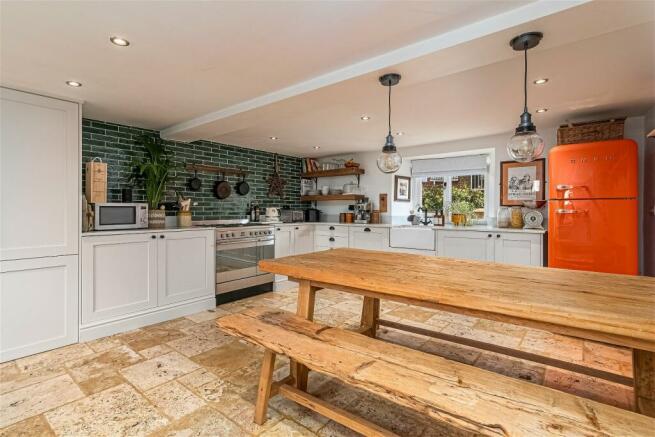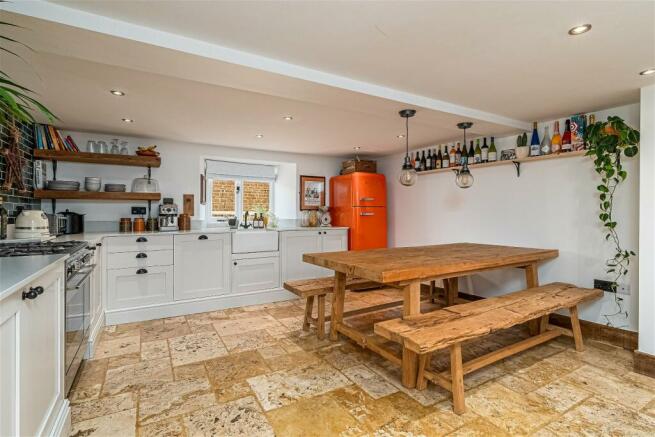
High Street, Kislingbury, Northampton, NN7 4AQ

- PROPERTY TYPE
Detached
- BEDROOMS
4
- BATHROOMS
2
- SIZE
Ask agent
- TENUREDescribes how you own a property. There are different types of tenure - freehold, leasehold, and commonhold.Read more about tenure in our glossary page.
Ask agent
Key features
- Approx. 1516 sqft
- Beautifully Presented Accommodation
- High Quality Finish Throughout
- Close Walking Distance to Village Amenities
- Off Road Parking for One Car
- A Wealth of Character & Charm
- Desirable Village Location
Description
“The Old School House”
Nestled in the heart of the popular village of Kislingbury, The Old School House exudes character and charm whilst offering beautifully presented accommodation, generous proportions, and sense of quality throughout.
Property Highlights
• Beautifully presented stone built period property constructed with a local Northamptonshire ironstone facade offering a great degree of curb appeal. The property has been renovated and finished to a high standard whilst maintaining a character feel with timber brace and latch doors, exposed beams, thick stone walls and stunning decor.
• Located in the desirable village of Kislingbury, with the village amenities within walking distance to include Kislingbury Primary School, the local convenience store, Church, Village Hall and three well-renowned pubs. In addition to this, Northampton is a short drive away with the Sixfields Shopping Complex accessible in under 5 minutes with a host of shops, eateries and the Sixfields Stadium.
• Entrance through the timber and glass panelled front door leads into the inviting Entrance Hall with a gorgeous unfilled travertine tiled floor, recessed downlights in the ceiling, and brace and latch doors to the principal accommodation.
• Generously sized Living Room with natural light flowing in from the window to the front elevation and French doors to the rear providing access to the garden. There is a painted ceiling beam, an exquisite sawn finished oak floor and a natural limestone fireplace, hearth and mantel piece housing the cast iron multi-fuel burner.
• Truly impressive Kitchen/Dining Room featuring a continuation of the natural unfilled travertine tiled floor, recessed LED downlights in the ceiling, a modern column style radiator, dual aspect windows, a timber and glass panelled door to the garden and ample space to dine and entertain.
• The gorgeous, fitted kitchen includes shaker style units topped with a Silestone ‘Lagoon’ worksurface with a suede finish and upstand. There are attractive dark green glazed porcelain tiled splash backs, an inset Belfast sink with a matt black monobloc tap, and appliances to include an integrated freezer, dishwasher and washer/dryer, and a freestanding ‘SMEG’ range cooker.
• Separate formal Dining Room with a window seat by the generous window to the front elevation, a useful understairs storage cupboard and an original inglenook fireplace with a modern recessed multi-fuel burner. Although an ideal dining room, there is the flexibility for other uses such as an additional reception room, work from home space, playroom and much more.
• Ground floor WC, with natural travertine tiled flooring, a period style column radiator, a low-level WC and a compact corner wall-mounted wash hand basin.
• The painted timber stairs flow up to the first floor with a window to the side providing natural light. On the Landing there is a column style radiator and timber brace and latch doors to the first floor rooms.
• Generously sized Bathroom with natural unfilled travertine tiled flooring, LED downlights, a chrome heated towel rail, metro tiled splash backs and a four piece suite to include a low-level WC, a pedestal wash hand basin, a ‘Roca’ enamel bath and an oversized shower enclosure with a rainwater style shower head and handheld attachment.
• Four excellent sized bedrooms, all beautifully decorated rooms with a high-quality finish. The Principal Bedroom includes an attractive limed oak floor, a column style radiator and an en suite shower room with travertine tiled flooring, a chrome heated towel rail and three piece suite to include a low-level WC, a compact wall mounted wash hand basin and a corner shower enclosure with an electric shower. Bedroom Two is a generous bedroom with attractive bespoke hand-built wardrobe painted in Farrow & Ball ‘Downpipe’.
• Solid hardwood double glazed windows and doors and gas fired central heating with a modern ‘Ideal’ combination boiler.
• EPC Rating: D – Council Tax Band: F – Tenure: Freehold
Outside
The landscaped rear garden has been finished with the same love and care as the inside of this fantastic property. There is a contemporary high-level fence enclosing the garden, a paved patio ideal for entertaining, well stocked raised planted beds with period railway sleepers, an area of lawn and a further brick paved and gravelled area with bi-folding gates to School Lane providing off road parking for one vehicle, or additional entertaining space. In addition to this there is external lighting, power sockets, and an outside tap.
Brochures
Brochure 1- COUNCIL TAXA payment made to your local authority in order to pay for local services like schools, libraries, and refuse collection. The amount you pay depends on the value of the property.Read more about council Tax in our glossary page.
- Band: F
- PARKINGDetails of how and where vehicles can be parked, and any associated costs.Read more about parking in our glossary page.
- Off street
- GARDENA property has access to an outdoor space, which could be private or shared.
- Yes
- ACCESSIBILITYHow a property has been adapted to meet the needs of vulnerable or disabled individuals.Read more about accessibility in our glossary page.
- Ask agent
Energy performance certificate - ask agent
High Street, Kislingbury, Northampton, NN7 4AQ
NEAREST STATIONS
Distances are straight line measurements from the centre of the postcode- Northampton Station3.1 miles
- Long Buckby Station6.4 miles
About the agent
Henderson Connellan are an innovative and effective estate agency practice providing a service which is founded upon an ethic of hard work, unyielding commitment to our clients and consummate professionalism.
Notes
Staying secure when looking for property
Ensure you're up to date with our latest advice on how to avoid fraud or scams when looking for property online.
Visit our security centre to find out moreDisclaimer - Property reference S384952. The information displayed about this property comprises a property advertisement. Rightmove.co.uk makes no warranty as to the accuracy or completeness of the advertisement or any linked or associated information, and Rightmove has no control over the content. This property advertisement does not constitute property particulars. The information is provided and maintained by Henderson Connellan, Wellingborough. Please contact the selling agent or developer directly to obtain any information which may be available under the terms of The Energy Performance of Buildings (Certificates and Inspections) (England and Wales) Regulations 2007 or the Home Report if in relation to a residential property in Scotland.
*This is the average speed from the provider with the fastest broadband package available at this postcode. The average speed displayed is based on the download speeds of at least 50% of customers at peak time (8pm to 10pm). Fibre/cable services at the postcode are subject to availability and may differ between properties within a postcode. Speeds can be affected by a range of technical and environmental factors. The speed at the property may be lower than that listed above. You can check the estimated speed and confirm availability to a property prior to purchasing on the broadband provider's website. Providers may increase charges. The information is provided and maintained by Decision Technologies Limited. **This is indicative only and based on a 2-person household with multiple devices and simultaneous usage. Broadband performance is affected by multiple factors including number of occupants and devices, simultaneous usage, router range etc. For more information speak to your broadband provider.
Map data ©OpenStreetMap contributors.





