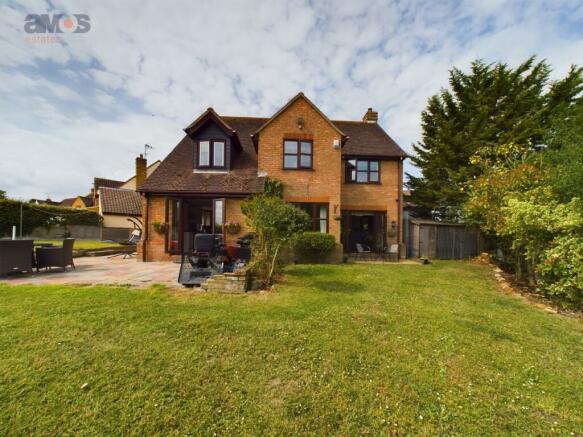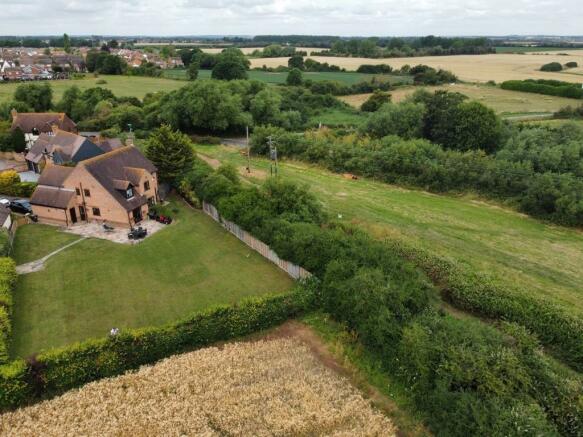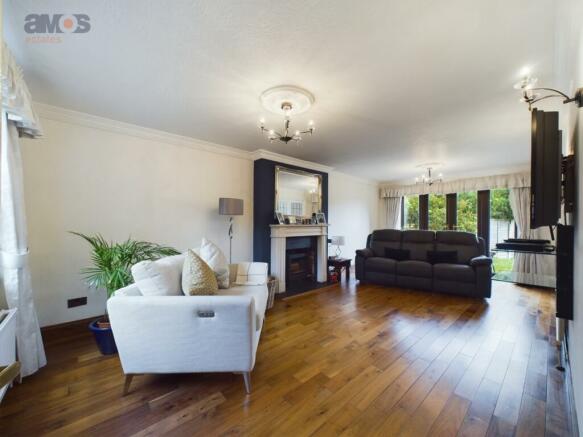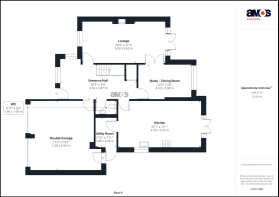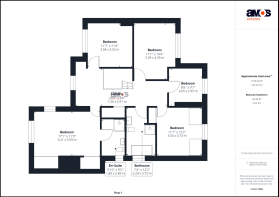Home Farm Close, Great Wakering

- PROPERTY TYPE
Detached
- BEDROOMS
5
- BATHROOMS
3
- SIZE
Ask agent
- TENUREDescribes how you own a property. There are different types of tenure - freehold, leasehold, and commonhold.Read more about tenure in our glossary page.
Freehold
Key features
- Five Double Bedrooms
- Fabulous Size Rear Garden Perfect For Entertaining
- Beautiful Views Backing Onto Fields
- Wakering Common Is Situated A Couple Of Steps Away
- Great Wakering Primary School is approximately a 12 minute walk
- Approx 6 Minute Drive To Shoeburyness Train Station
- Village Location with Good Transport Links
- Cloakroom, Study and Utility Room
- An Outstanding Family Home
- Immediate Viewing Available
Description
Brochures
Brochure 1- COUNCIL TAXA payment made to your local authority in order to pay for local services like schools, libraries, and refuse collection. The amount you pay depends on the value of the property.Read more about council Tax in our glossary page.
- Band: G
- PARKINGDetails of how and where vehicles can be parked, and any associated costs.Read more about parking in our glossary page.
- Garage
- GARDENA property has access to an outdoor space, which could be private or shared.
- Yes
- ACCESSIBILITYHow a property has been adapted to meet the needs of vulnerable or disabled individuals.Read more about accessibility in our glossary page.
- Ask agent
Energy performance certificate - ask agent
Home Farm Close, Great Wakering
NEAREST STATIONS
Distances are straight line measurements from the centre of the postcode- Shoeburyness Station1.8 miles
- Thorpe Bay Station2.4 miles
- Southend East Station3.6 miles
About the agent
Amos Estates are the local leaders in property selling and letting homes right across South Essex. Few local estate agents, if any, provide clients with the bespoke and comprehensive service that Amos delivers as standard.
We consider ourselves to be experts within our business. We know our community like the back of our hands and our friendly sales team are fully trained and accredited.
As a member of Team and the Move With Us networks, details of our clients properties are avail
Notes
Staying secure when looking for property
Ensure you're up to date with our latest advice on how to avoid fraud or scams when looking for property online.
Visit our security centre to find out moreDisclaimer - Property reference MSS_MSS_LFSYCL_539_708183024. The information displayed about this property comprises a property advertisement. Rightmove.co.uk makes no warranty as to the accuracy or completeness of the advertisement or any linked or associated information, and Rightmove has no control over the content. This property advertisement does not constitute property particulars. The information is provided and maintained by Amos Estates, Hockley. Please contact the selling agent or developer directly to obtain any information which may be available under the terms of The Energy Performance of Buildings (Certificates and Inspections) (England and Wales) Regulations 2007 or the Home Report if in relation to a residential property in Scotland.
*This is the average speed from the provider with the fastest broadband package available at this postcode. The average speed displayed is based on the download speeds of at least 50% of customers at peak time (8pm to 10pm). Fibre/cable services at the postcode are subject to availability and may differ between properties within a postcode. Speeds can be affected by a range of technical and environmental factors. The speed at the property may be lower than that listed above. You can check the estimated speed and confirm availability to a property prior to purchasing on the broadband provider's website. Providers may increase charges. The information is provided and maintained by Decision Technologies Limited. **This is indicative only and based on a 2-person household with multiple devices and simultaneous usage. Broadband performance is affected by multiple factors including number of occupants and devices, simultaneous usage, router range etc. For more information speak to your broadband provider.
Map data ©OpenStreetMap contributors.
