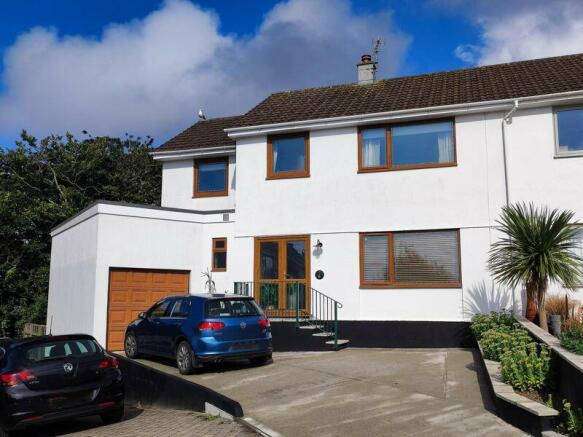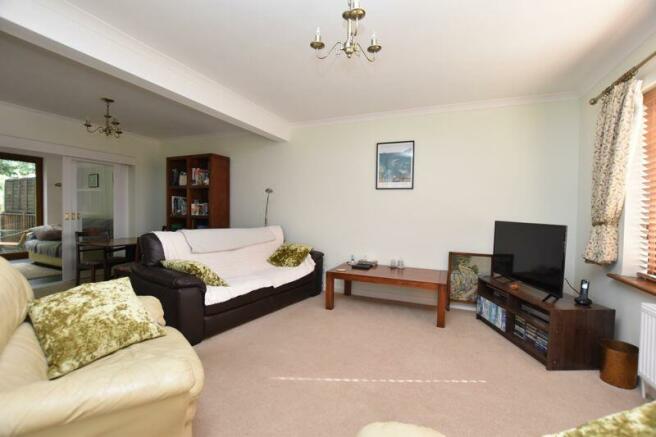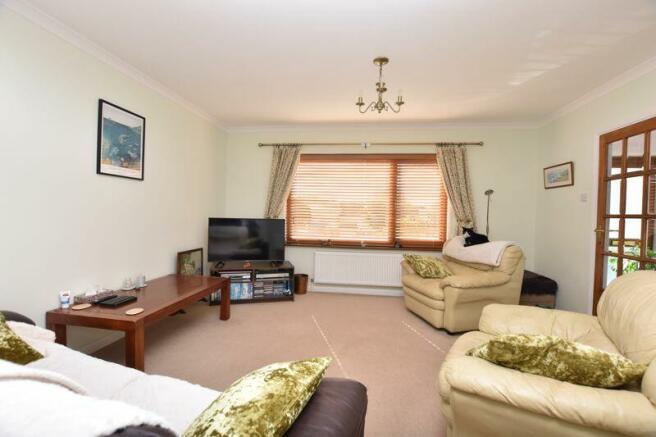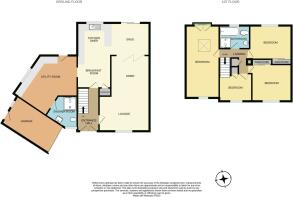Lanherne Avenue, St Mawgan

- PROPERTY TYPE
Semi-Detached
- BEDROOMS
4
- BATHROOMS
2
- SIZE
Ask agent
- TENUREDescribes how you own a property. There are different types of tenure - freehold, leasehold, and commonhold.Read more about tenure in our glossary page.
Freehold
Key features
- IMPRESSIVE EXTENDED REFURBISHED HOME
- WOW-FACTOR OPEN PLAN LIVING
- BESPOKE MASTER BEDROOM WITH BALCONY
- SPACIOUS UTILITY ROOM
- TRANQUIL REAR GARDEN WITH POND
- STUNNING WOODLAND VIEWS
- OFF-STREET PARKING & GARAGE
- CHARMING VILLAGE LOCATION
- OIL-FIRED CENTRAL HEATING, UPVC DOUBLE GLAZING
- MAIN SERVICES: ELECTRIC, WATER & DRAINAGE
Description
LOCATION: St Mawgan (Mawgan in Pydar) is a village and parish situated approximately four miles North of the catchment town of Newquay.
The nearby neighbouring village of Mawgan Porth has a large family friendly golden sand beach that has achieved the highest UK standard for bathing water quality. Surrounded on two sides by rugged coastline that meets the Southwest coastal path. It is often regarded as one of the best beaches in not only Cornwall, but also the UK.
St Mawgan has to be one of the prettiest villages locally and as such one of the most in demand. Nestled in the wooded Lanherne Valley with the River Menalhyl running through it. The thriving community centres around the picturesque village green, 13th century church, Ofsted outstanding Mawgan-in-Pydar primary school, village store/post office and the amazing Falcon Inn; a traditional village pub serving hearty meals, many guest ales and having a beautiful beer garden for all the family to enjoy. The property is conveniently positioned within a short downhill walk to the village centre.
St Mawgan is perhaps best known as the home of the nearby Newquay Cornwall Airport offering flights to a variety of National and International destinations including daily flights to London. For added convenience the major towns of Newquay, Wadebridge, Padstow, St Austell and the Cathedral City of Truro are all easily accessible by car within four to twenty miles.
SUMMARY: Welcome to 16 Lanherne Avenue, nestled in the charming and highly sought-after village of St Mawgan. This exquisite family home is situated at the end of a small, friendly cul-de-sac, making it the perfect retreat for a growing family.
As you approach the home, you'll be immediately impressed by the extended accommodation, adding to its overall curb appeal. Step up to the front entrance, and you'll find yourself in a spacious hallway with stairs leading to the first floor.
The ground floor is where the magic happens - prepare to be wowed by the open-plan living spaces that truly make this property a 21st-century family haven. The lounge, diner, kitchen, and family snug flow seamlessly from the front to the back of the home, creating a vast yet cohesive space.
The lounge area is flooded with natural light from a large front-facing window, offering picturesque street scene views. Move into the dining area, where there's plenty of space for a large family table and internal bi-folding doors that allow you to separate it from the snug area of the kitchen/breakfast space. The snug serves as a cosy secondary living space, with patio doors leading to the rear garden that offers stunning green views over the woodland backdrop.
The kitchen is a chef's dream, featuring fully fitted high gloss white units and elegant walnut-style work surfaces. Integrated appliances, including an eye-level double oven and hob, make cooking a breeze. There's even a breakfast bar and additional space for a table, perfect for busy families to enjoy meals together.
Adjacent to the kitchen, you'll discover a highly desirable and impressively spacious utility room with matching units and plumbing for a washing machine. A ground floor double shower suite adds convenience to this already exceptional home.
On the first floor, you'll find four bedrooms, including three generous doubles and a good-sized single room. The highlight of the first floor is the main bedroom, which is part of the extended section of the home. It boasts a bespoke design with an impressive, vaulted ceiling and a fabulous Juliet balcony, allowing you to enjoy the breathtaking rear woodland views.
Completing the first-floor accommodation is the beautifully appointed main family bathroom, featuring a modern white suite and a separate shower.
Throughout the home, you'll enjoy the comfort of oil-fired central heating and UPVC double glazing, ensuring a cozy and energy-efficient environment.
Outside, the front of the property offers off-street parking for two to three cars and convenient access to the garage, which can also be reached from the rear garden.
Speaking of the rear garden, it's a tranquil and private oasis where you can unwind and relax. With its lush lawn, inviting decked areas, and a soothing pond, it's the perfect place to enjoy a refreshing drink while listening to the gentle rustle of the wind through the trees or the serene sounds of nature - pure bliss!
WHAT WE LOVE: Don't miss the chance to make 16 Lanherne Avenue your forever family home, offering the perfect combination of contemporary living and idyllic village charm. Contact us now to schedule a viewing and experience the wonder of this extraordinary property for yourself.
Hall and Stairs
11' 7'' x 6' 0'' (3.53m x 1.83m)
Open Plan Kitchen/Diner/Snug
19' 10'' x 19' 4'' (6.04m x 5.89m)
Lounge/Diner
20' 11'' x 14' 5'' x 11' 4''
Utility room
19' 5'' x 14' 3'' (5.91m x 4.34m) irregular shaped room
measured at widest points
Ground Floor Double Shower Suite
8' 7'' x 8' 6'' (2.61m x 2.59m) Irregular shaped room (Max measurements)
First Floor Landing
Main Bedroom with Juliet Balcony
16' 6'' x 9' 5'' (5.03m x 2.87m)
Family Bathroom/Shower
Bedroom 2
11' 8'' x 10' 6'' (3.55m x 3.20m) plus double wardrobe
Bedroom 3
11' 9'' x 8' 4'' (3.58m x 2.54m) plus double wardrobe
Bedroom 4
8' 11'' x 7' 7'' (2.72m x 2.31m) plus wardrobe
Garage
17' 0'' x 8' 3'' (5.18m x 2.51m)
Brochures
Property BrochureFull Details- COUNCIL TAXA payment made to your local authority in order to pay for local services like schools, libraries, and refuse collection. The amount you pay depends on the value of the property.Read more about council Tax in our glossary page.
- Band: C
- PARKINGDetails of how and where vehicles can be parked, and any associated costs.Read more about parking in our glossary page.
- Yes
- GARDENA property has access to an outdoor space, which could be private or shared.
- Yes
- ACCESSIBILITYHow a property has been adapted to meet the needs of vulnerable or disabled individuals.Read more about accessibility in our glossary page.
- Ask agent
Lanherne Avenue, St Mawgan
NEAREST STATIONS
Distances are straight line measurements from the centre of the postcode- Quintrell Downs Station3.6 miles
- Newquay Station4.3 miles
- St. Columb Road Station4.5 miles
About the agent
Established in 1994, we are local, trusted, independent and multi-award winning.
From our modern high street offices Newquay Property Centre provides a dedicated full estate agency service giving clients unrivalled national coverage and all the resources of ten talented property professionals. We specialise in all aspects of sales and lettings throughout Newquay and the surrounding villages. We keep our fees competitive, all inclusive, charge nothing upfront and always work on a no sale
Industry affiliations

Notes
Staying secure when looking for property
Ensure you're up to date with our latest advice on how to avoid fraud or scams when looking for property online.
Visit our security centre to find out moreDisclaimer - Property reference 11705050. The information displayed about this property comprises a property advertisement. Rightmove.co.uk makes no warranty as to the accuracy or completeness of the advertisement or any linked or associated information, and Rightmove has no control over the content. This property advertisement does not constitute property particulars. The information is provided and maintained by Newquay Property Centre, Newquay. Please contact the selling agent or developer directly to obtain any information which may be available under the terms of The Energy Performance of Buildings (Certificates and Inspections) (England and Wales) Regulations 2007 or the Home Report if in relation to a residential property in Scotland.
*This is the average speed from the provider with the fastest broadband package available at this postcode. The average speed displayed is based on the download speeds of at least 50% of customers at peak time (8pm to 10pm). Fibre/cable services at the postcode are subject to availability and may differ between properties within a postcode. Speeds can be affected by a range of technical and environmental factors. The speed at the property may be lower than that listed above. You can check the estimated speed and confirm availability to a property prior to purchasing on the broadband provider's website. Providers may increase charges. The information is provided and maintained by Decision Technologies Limited. **This is indicative only and based on a 2-person household with multiple devices and simultaneous usage. Broadband performance is affected by multiple factors including number of occupants and devices, simultaneous usage, router range etc. For more information speak to your broadband provider.
Map data ©OpenStreetMap contributors.




