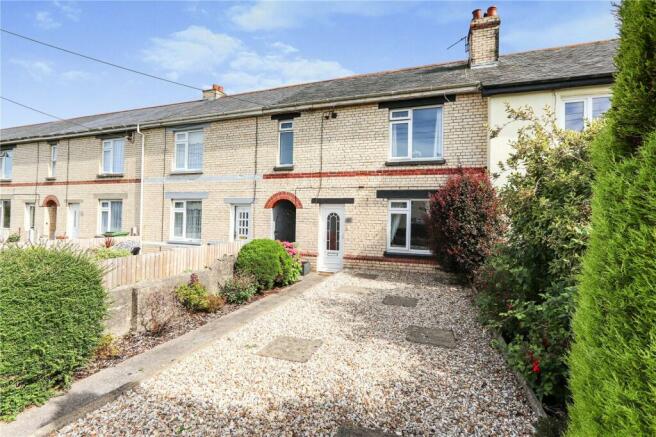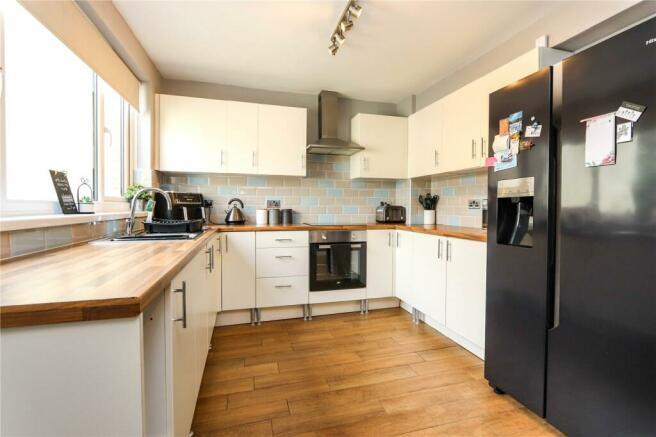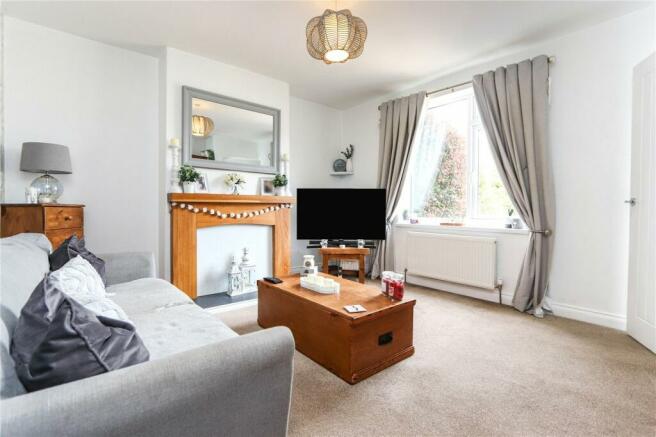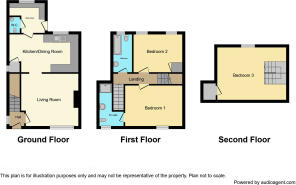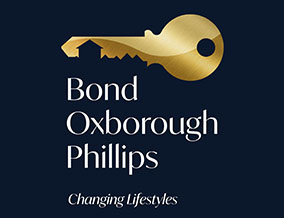
Bideford, Devon

- PROPERTY TYPE
Terraced
- BEDROOMS
3
- BATHROOMS
2
- SIZE
Ask agent
- TENUREDescribes how you own a property. There are different types of tenure - freehold, leasehold, and commonhold.Read more about tenure in our glossary page.
Freehold
Key features
- A TRUE EDGE-OF-TOWN GEM
- 3 Bedrooms (1 En-suite)
- Well-proportioned & beautifully presented accommodation
- Delightful, south-facing courtyard garden
- Family size Living Room
- Modern fitted Kitchen / Diner & Utility Room
- Stylish upstairs Bathroom & downstairs Cloakroom
- Easy maintenance, turn-key condition & no onward chain, this property is not to be missed
Description
The property is well-proportioned and, with beautiful presentation and a delightful, south-facing courtyard garden, it offers the perfect blend of comfort and elegance.
The smallest Bedroom is a good size double Bedroom, the main Bedroom boasts an En-suite Shower Room and the large Loft Room / Bedroom 3 offers versatility. On the Ground Floor you will find the light and airy living areas which include a family size Living Room as well as a modern fitted Kitchen / Diner and a Utility Room which caters for your practical needs. With all of this space served by a stylish Bathroom and a Cloakroom, convenience is at your fingertips.
Located within a short walk or drive to amenities including the Affinity Devon Outlet Shopping, accessibility is never compromised.
Easy maintenance, turn-key condition and no onward chain, this property is not to be missed.
Bideford is a peaceful olde worlde market town on the River Torridge. The main district is on the west bank and its narrow streets filled with white painted houses sprawl from the working quay, up the slopes to the outer suburbs. A former historic port town, Bideford is a great place to explore, whether it’s a trip to the shops or a restaurant outing there's something for everyone. The Pannier Market is a brilliant example of the town’s originality, with its terrace of artists’ workshops and independent shops. The town also champions sports at a grassroots level with both the local rugby and football teams having healthy followings. There are no end of ways to join in the community spirit of this wonderful white town on the hill.
All the amenities you'll ever need are to be found within easy reach of Bideford. To the north are the coastal towns of Westward Ho!, Appledore and Northam, all of which will figure in your day-to-day routines if you enjoy the sea or the outdoor life. Northam boasts a brilliant indoor swimming pool and gym.
Bideford is within short driving distance of the Atlantic Highway (A39) which is the main feeder route across the region leading to Cornwall in the south-west and to the M5 in the east. A regular bus service provides access to North Devon’s ‘capital’, Barnstaple. Bus users can also reach Westward Ho!, Braunton, Appledore, Croyde and Ilfracombe.
Directions
From Bideford Quay proceed up the main High Street turning left at the top. Continue through Old Town. Upon reaching the pedestrian crossing, continue straight onto Clovelly Road. Follow this road passing the entrance to Pynes Lane on your right hand side. Number 15 Bowden Green will be situated on your left hand side clearly displaying a numberplate.
UPVC double glazed entrance door to Entrance Hall
Entrance Hall
Stairs rising to First Floor. UPVC double glazed window to property side.
Living Room
14' 7" x 13' 0"
A large yet cosy room with large UPVC double glazed window to property front. Opening to Kitchen / Dining Room.
Kitchen / Dining Room
17' 11" x 9' 5"
A modern fitted Kitchen with an array of stylish units at eye and base level and inset stainless steel sink with drainer. Built-in oven, hob and extractor canopy. Space and plumbing for appliances. Space for dining table. Built-in understairs storage cupboard. UPVC double glazed window to property rear. Door to Utility Room.
Utility Room
8' 10" x 7' 5"
Fitted with units at eye and base level. Space and plumbing for appliances. Door to Cloakroom.
Cloakroom
Wash hand basin and low level WC.
First Floor Landing
Door to stairs rising to Second Floor.
Bedroom 1
14' 0" x 9' 3"
A generous size main Bedroom with UPVC double glazed window to property front. Door to En-suite Shower Room.
En-suite Shower Room
Low level WC, wash hand basin and shower enclosure. Chrome heated towel rail. UPVC double glazed obscure window to property front.
Bedroom 2
12' 11" x 9' 2"
A second double Bedroom with 2 UPVC double glazed windows to property rear. Built-in storage cupboard.
Family Bathroom
Low level WC, bath with shower over and wash hand basin. Chrome heated towel rail. UPVC double glazed obscure window to property rear.
Second Floor
Door to Bedroom 3.
Bedroom 3
13' 0" x 14' 0"
UPVC double glazed window to property rear enjoying delightful countryside views. Built-in eaves storage.
Outside
The front garden is laid to gravel and bordered by attractive plants and shrubs. A pathway leads to the entrance door. There is a shared passageway providing pedestrian rear access. The rear garden is laid mainly to gravel in addition to a decked area. Being south-facing, the garden is a real sun-trap and a great entertaining space.
- COUNCIL TAXA payment made to your local authority in order to pay for local services like schools, libraries, and refuse collection. The amount you pay depends on the value of the property.Read more about council Tax in our glossary page.
- Band: A
- PARKINGDetails of how and where vehicles can be parked, and any associated costs.Read more about parking in our glossary page.
- Yes
- GARDENA property has access to an outdoor space, which could be private or shared.
- Yes
- ACCESSIBILITYHow a property has been adapted to meet the needs of vulnerable or disabled individuals.Read more about accessibility in our glossary page.
- Ask agent
Bideford, Devon
NEAREST STATIONS
Distances are straight line measurements from the centre of the postcode- Barnstaple Station8.2 miles
About the agent
Our Team Our dedicated negotiating teams are driven and knowledgeable about the local market. Drawing from our extensive experience, we provide clients with expert advice on all aspects of buying and selling property. We prioritise exceptional customer care and continually strive to enhance our service standards.
Extensive Reach By employing an extensive marketing campaign, that includes social media, video and walk through tours combined with an extensive online pro
Industry affiliations



Notes
Staying secure when looking for property
Ensure you're up to date with our latest advice on how to avoid fraud or scams when looking for property online.
Visit our security centre to find out moreDisclaimer - Property reference BIS230289. The information displayed about this property comprises a property advertisement. Rightmove.co.uk makes no warranty as to the accuracy or completeness of the advertisement or any linked or associated information, and Rightmove has no control over the content. This property advertisement does not constitute property particulars. The information is provided and maintained by Bond Oxborough Phillips, Bideford. Please contact the selling agent or developer directly to obtain any information which may be available under the terms of The Energy Performance of Buildings (Certificates and Inspections) (England and Wales) Regulations 2007 or the Home Report if in relation to a residential property in Scotland.
*This is the average speed from the provider with the fastest broadband package available at this postcode. The average speed displayed is based on the download speeds of at least 50% of customers at peak time (8pm to 10pm). Fibre/cable services at the postcode are subject to availability and may differ between properties within a postcode. Speeds can be affected by a range of technical and environmental factors. The speed at the property may be lower than that listed above. You can check the estimated speed and confirm availability to a property prior to purchasing on the broadband provider's website. Providers may increase charges. The information is provided and maintained by Decision Technologies Limited. **This is indicative only and based on a 2-person household with multiple devices and simultaneous usage. Broadband performance is affected by multiple factors including number of occupants and devices, simultaneous usage, router range etc. For more information speak to your broadband provider.
Map data ©OpenStreetMap contributors.
