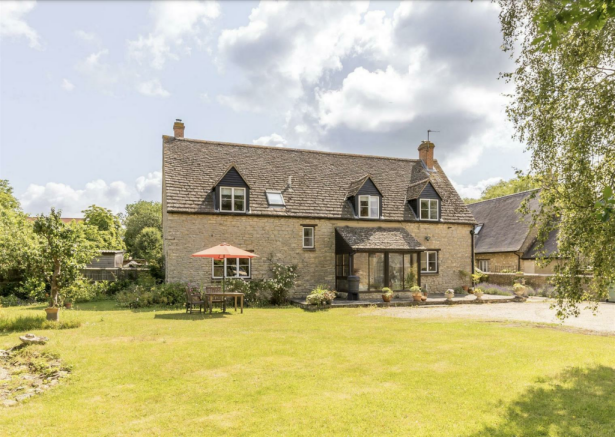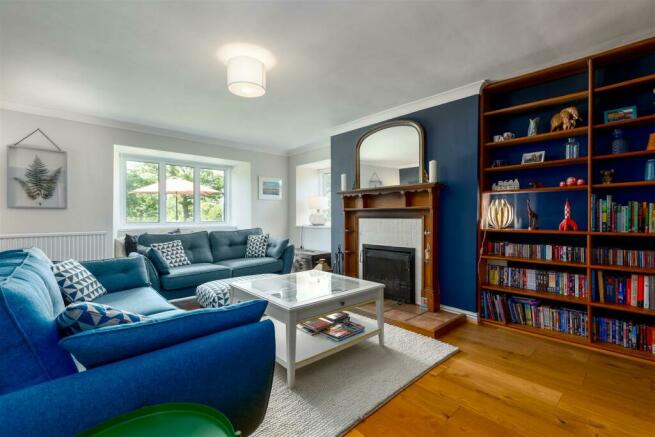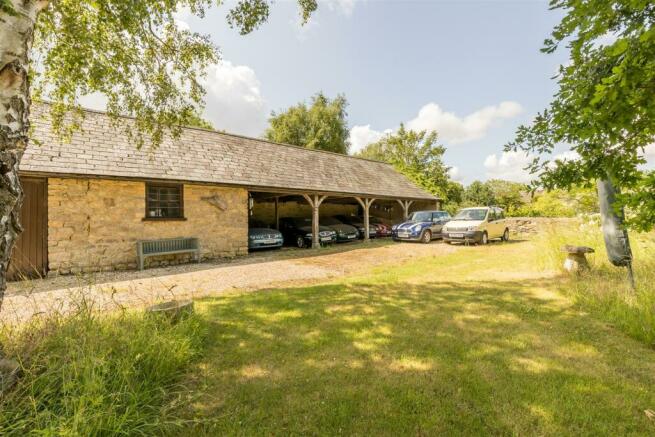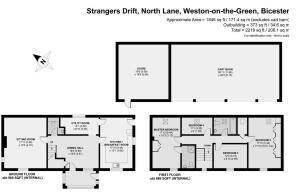
North Lane, Weston-On-The-Green
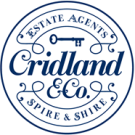
- PROPERTY TYPE
Detached
- BEDROOMS
4
- BATHROOMS
2
- SIZE
Ask agent
- TENUREDescribes how you own a property. There are different types of tenure - freehold, leasehold, and commonhold.Read more about tenure in our glossary page.
Freehold
Key features
- Former grain barn, plus...
- ...outbuilding inc multiple garages
- Four pleasant bedrooms
- En-suite, bathroom & cloak
- Lovely farmhouse kitchen
- Separate utility room
- Pretty living room with fire
- Glorious mature gardens
- Generous gated driveway
Description
Weston on the Green is a small and pretty village just to the North of Oxford. A drive past gives little hint to its ancient origins which include the local church dating in part to the 12th century. Today it is well known by locals for some lovely architecture, two excellent pub/ restaurants, The Milk Shed, a highly acclaimed cafe/ restaurant, a great local store/ Post Office, and the Weston Manor Hotel which is a business venue as well as offering " mystery" and other theme nights. The access to all points of the compass is exceptional via both road and rail, with Oxford, London, Birmingham and Milton Keynes all easily accessible. Schooling is also amply catered for with several primary and secondary schools locally which enjoy high Ofsted ratings. Fibre broadband is available in the village.
You’re going to have to look pretty carefully to find this one! North Lane is already quiet and tucked away; the house is completely hidden behind others, private inside its own charming plot. Why "Stranger's Drift"? Stranger's was the name of the farm the barn was once part of, and "drift' means literally an overnight stop for the sheep drovers on their way to market with their sheep! Dating back to the 18th century and probably earlier, its conversion from a grain barn has resulted in a peaceful and roomy country pad that's a retreat from the vagaries and bustle of 21st century living, yet just a stone's throw from amenities both within the village and nearby. There's a peace and serenity about it that welcomes and relaxes before you even realise. Were it not for work relocation, our clients would not dream of selling...
A hidden, gated driveway widens dramatically as you enter. The house sits to your right, the barn off to your left, both facing inward across a wonderful garden filling the wide plot straight in front of you. The entrance to the house is via a large porch that's glazed on all sides and very light. Once inside, another door leads into the hallway - a description that does no justice to the space it offers. At just under 19 feet wide this is a substantial dining room by any measure, offering wonderful space for entertaining.
Just next door, a farmhouse style kitchen features handmade timber units running round three sides. This provides ample storage and work surface space for the most talented of chefs; and yet there’s still masses of room left for a breakfast table. The stable door to the right provides swift access back to the driveway and North Lane, perfect for bringing in wet dogs, or just the shopping! And while the kitchen is a generous size, there is also a utility room next door offering yet more storage, as well as placing the washing machine and drier away from the living spaces.
Back to the hall, take a left past the stairs, pausing for a moment to take in the rather tastefully styled cloakroom opposite the stairs - complete with a suite that includes a vanity unit as well as elegant panelling. And beyond, you reach the living room. Here, the terracotta floor found elsewhere downstairs is replaced by beautiful, mature oak. Your eye is immediately drawn to the fireplace ahead, surrounded by a very pretty timber frame. The natural light here is particularly pleasant, allowing the vendors to choose quite a bold colour for most of the walls that suits the ambience perfectly. And you’ll notice the window seat cut deep into one window recess; the view of the garden from here is captivating.
Head up the stairs and as you reach the landing, the agricultural barn origin becomes more obvious. An ancient hand-cut timber truss runs at chest height along the right-hand wall, interrupted by the hallway and then continuing once more in the bedroom opposite. The remains of the A-frame timbers are also present peeping through the plater of the walls, a very pleasing nod to the history.
Starting at the left-hand end, the first of the bedrooms is bright, light and very positive. Extending to just under 20 feet in length, it’s such a great size that the vendors have a bedroom suite of furniture at one side, and the other is a two seater sofa opposite a TV and Xbox! And from up here the view to two sides over the lane and the gardens is immensely appealing. Next door, the ensuite continues the theme of timber frames, and there is a shower to one corner with a vanity and WC to the opposite end.
Further along the landing, another bedroom is more compact, featuring more timber and lit by a large roof light window (recently replaced) making it an ideal work space. Just past the stairs on the opposite side another bedroom is currently used a mixture of generous spare room (complete with sofa bed) and study/workspace, this time overlooking the garden and open land beyond. It's a characterful and pleasant room, but how one concentrates on work with that view is beyond us...
Just opposite, another bathroom this time includes a bath with a thermostatic shower above it. In the fitting of this, one of the original beams runs along the wall just above and parallel to the vanity unit, a clever touch championing the feature. At the end of the landing, the last of the bedrooms is certainly not the least. Another generous double=running from front to rear of the house, it is so generously proportioned the bank of wardrobes and drawers across one wall barely affects the space.
Normally in describing the outside space, the outbuilding is an aside. Not here! Across the generous gravel driveway, past the greenhouse, is a delightful stone outbuilding that is nearly 60 feet long. At the near end, the enclosed “store” is circa 20 feet square, offering an opportunity to create anything from a wonderful home office or gym to an effective annex. Beyond it, the building is open, with traditional oak uprights and spreaders on pad stones, supporting a roof that covers deep car ports wide enough that our vendors currently house five cars here with ease. Enclosing one or several would be easy to do, and probably wouldn’t even require planning (please ask us to check further if this would be of interest)..
Both the house and barn look inwards towards a fantastic garden that’s surrounded by a mixture of stone walls, mature trees, wild flower beds and a dizzying diversity of other plants. The view changes almost hourly, not least as the dappling of sun and shade creates many different seating spaces depending on the time of day and year. Our vendors have very sensitively created areas for entertaining and relaxing around areas that almost appear uncultivated but are deliberately created to encourage bees and bird life. It all adds up to the most idyllic and peaceful of retreats that sets you at ease. If ever there were a place you could instantly call home, this might be it…
Mains water, electricity, oil CH
Cherwell Distyrict Council
Council tax band G
C. £3230 p.a. 2023/24
Freehold
Brochures
North Lane, Weston-On-The-GreenEPCBrochure- COUNCIL TAXA payment made to your local authority in order to pay for local services like schools, libraries, and refuse collection. The amount you pay depends on the value of the property.Read more about council Tax in our glossary page.
- Band: F
- PARKINGDetails of how and where vehicles can be parked, and any associated costs.Read more about parking in our glossary page.
- Yes
- GARDENA property has access to an outdoor space, which could be private or shared.
- Yes
- ACCESSIBILITYHow a property has been adapted to meet the needs of vulnerable or disabled individuals.Read more about accessibility in our glossary page.
- Ask agent
North Lane, Weston-On-The-Green
NEAREST STATIONS
Distances are straight line measurements from the centre of the postcode- Islip Station2.8 miles
- Tackley Station3.1 miles
- Bicester Town Station3.9 miles
About the agent
Cridland and Co are a totally independent, family-run estate agency specialising in selling and letting property across North Oxfordshire and the Cotswolds. We are well known for handling properties of architectural or special interest, however our expertise covers a wide spectrum of prices and types. To us the average estate agent's standards might be good enough to sell washing machines but they are not good enough to sell houses.
We are different from every other agency we know. We l
Notes
Staying secure when looking for property
Ensure you're up to date with our latest advice on how to avoid fraud or scams when looking for property online.
Visit our security centre to find out moreDisclaimer - Property reference 32453226. The information displayed about this property comprises a property advertisement. Rightmove.co.uk makes no warranty as to the accuracy or completeness of the advertisement or any linked or associated information, and Rightmove has no control over the content. This property advertisement does not constitute property particulars. The information is provided and maintained by Cridland & Co, Caulcott. Please contact the selling agent or developer directly to obtain any information which may be available under the terms of The Energy Performance of Buildings (Certificates and Inspections) (England and Wales) Regulations 2007 or the Home Report if in relation to a residential property in Scotland.
*This is the average speed from the provider with the fastest broadband package available at this postcode. The average speed displayed is based on the download speeds of at least 50% of customers at peak time (8pm to 10pm). Fibre/cable services at the postcode are subject to availability and may differ between properties within a postcode. Speeds can be affected by a range of technical and environmental factors. The speed at the property may be lower than that listed above. You can check the estimated speed and confirm availability to a property prior to purchasing on the broadband provider's website. Providers may increase charges. The information is provided and maintained by Decision Technologies Limited. **This is indicative only and based on a 2-person household with multiple devices and simultaneous usage. Broadband performance is affected by multiple factors including number of occupants and devices, simultaneous usage, router range etc. For more information speak to your broadband provider.
Map data ©OpenStreetMap contributors.
