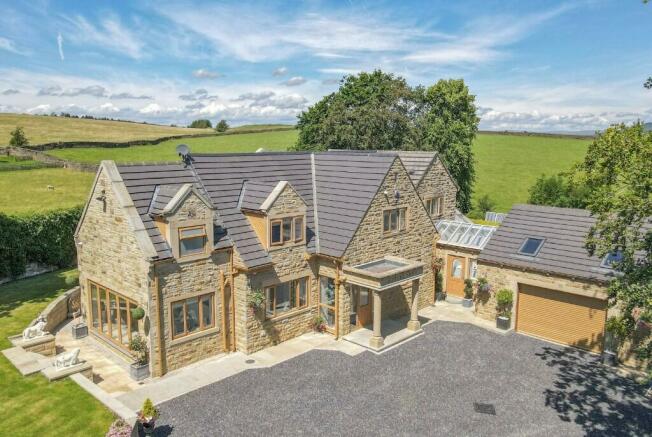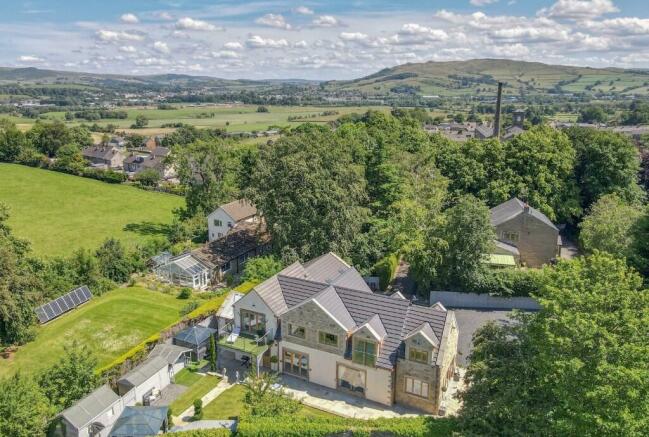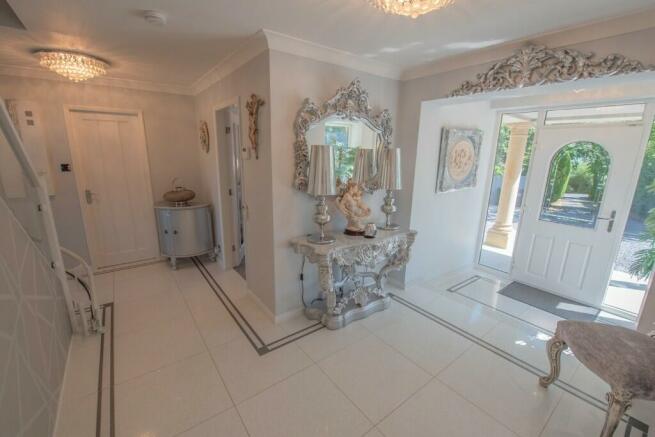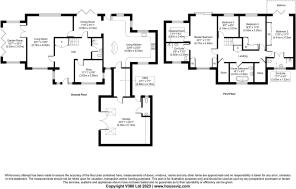Applegarth, Beech Hill Road, Carleton BD23 3EN
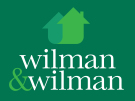
- PROPERTY TYPE
Detached
- BEDROOMS
4
- SIZE
Ask agent
- TENUREDescribes how you own a property. There are different types of tenure - freehold, leasehold, and commonhold.Read more about tenure in our glossary page.
Freehold
Description
The accommodation briefly includes a welcoming Entrance Hall with a Shower Room and 4 Reception Rooms with a Dining Room being open plan to the standout Living Kitchen complete with Quartz wall coverings & worktops, with a Utility giving access to the Garage/Gym. The first floor comprises 4 good sized Double Bedrooms, 2 En-Suites, a Dressing Room and a Balcony complemented by a luxurious House Bathroom with a freestanding roll edged bath.
Approached via a private hedge lined driveway off the highly regarded cul-de-sac of Beech Hill Road, the extensive grounds of Applegarth provide parking for several cars and beautiful landscaped gardens, ideal for those who like to entertain and safe & secure for a family with young children & pets. Planning has also been granted for a detached Garage.
The property borders open countryside whilst still being within comfortable walking distance of amenities in Carleton and a short drive from neighbouring Skipton, known for its award winning high street and the outstanding Girls High School & Ermysted's Grammar which continue to impress in Ofsted reports.
With no expense spared on a standard of finish which is difficult to justice by way of the description, this outstanding family home must be seen to be fully appreciated and in detail comprises:
TO THE GROUND FLOOR
Covered entrance with part glazed composite door to:
HALL: 19'0 x 15'7" with porcelain tiled floor, contemporary vertical chrome radiator and stairs to the first floor with deep store under.
SHOWER ROOM: comprising pedestal wash basin, low suite w.c, shower enclosure with glass screen, contrasting tiled walls & floor, chrome ladder radiator, illuminated mirror and extractor fan.
SNUG: 11'11" x 9'6" with windows on 2 sides.
LIVING ROOM: 22'1" x 19'9" (max L-shape) with windows to the front & and glazed uPVC French doors to:
GARDEN ROOM: 16'1" x 10'1" with windows on 2 sides, ceiling downlights and Bi-Folding doors to the side garden.
DINING ROOM: 11'9" x 8'11" with Bi-Folding doors to the rear garden, contemporary vertical chrome radiator, porcelain tiled floor and opening with Quartz light marble style wall cladding to:
LIVING KITCHEN: 22'6" x 22'3" (max) with an extensive range of high quality units in gloss light grey, contrasting Quartz light marble style worktops with matching surrounds, soft closures to units, stainless steel sink & drainer, twin ovens in stainless steel finish with a 5 ring induction hob, feature extractor hood, integrated appliances including fridge & freezer, additional fridge, wine cooler, dishwasher and eye level microwave, bespoke seating booth with leather upholstery and matching Quartz worktops, fitted drawers, breakfast bar, and a matching circular table, media wall with quartz light marble style, full height wall cladding and recess for a flat screen TV 2 vertical chrome radiators, dual floor level convector heaters, concealed Ideal combination boiler, Porcelain tiled flooring, windows on 3 sides, part glazed roof, part glazed composite external rear door, LED ceiling spotlights and plinth lighting.
UTILITY ROOM: 12'1" x 7'1" with base units, worktops, wall cladding matching the kitchen, fitted seating, stainless steel sink, plumbing for washer & dryer, matching cloaks cupboard, porcelain tiled floor, glazed roof, windows on 2 sides, vertical chrome radiator, access to the garage/gym and part glazed external composite door.
TO THE FIRST FLOOR
LANDING: with airing cupboard, extensive roof void store areas and LED ceiling spotlights.
MASTER BEDROOM: 22'1" x 11'5" with vertical radiator in anthracite finish, fitted wardrobes, LED ceiling spotlights, windows to the front & rear including a Juliet balcony with lovely views over the garden & fields beyond.
DRESSING ROOM: 9'3" x 8'2" with similar views, range of fitted drawer units, Quartz worktop, fitted shelves & clothes rails and ceiling spotlights.
EN-SUITE: 9'8" x 7'10" with a luxurious suite comprising hand wash basin including a worktop & cabinet unit, low suite w.c, large walk-in dual head shower with glass screen, light marble style porcelain floor & wall cladding, ladder radiator in gloss black, ceiling spotlights, extractor fan, illuminated mirror & shaver point and window with frosted glass.
BEDROOM 2: 17'9" x 11'7" with range of fitted wardrobes, LED ceiling spotlights and glazed Bi-folding doors to:
BALCONY: with glass panels and artificial grass enjoying spectacular long distance views over the garden and open countryside.
EN-SUITE: 11'7" x 4'4" comprising pedestal wash basin, low suite w.c, shower enclosure with glass screen, contrasting wall tiling, tiled floor, chrome ladder radiator, shaver point, large fitted mirror, LED spotlights and window with frosted glass.
BEDROOM 3: 14'5" x 11'0" with range of fitted wardrobes, LED ceiling spotlights and lovely views.
BEDROOM 4: 9'0" x 8'9" with LED ceiling spotlights and similar open views.
HOUSE BATHROOM: 10'1" x 8'2" with high quality suite comprising free-standing roll edged bath with shower head attachment, low suite w.c, circular wash basin on Quartz top, tiled flooring, chrome ladder radiator, illuminated mirror and window with frosted glass.
TO THE OUTSIDE
A hedge lined newly tarmaced driveway leads to a large gravelled forecourt providing parking for several cars also giving access to:
ADJOINING DOUBLE GARAGE or GYM: 20'11" x 20'1" with entrance doors, 2 Velux windows, Oak style flooring, fitted cupboards and worktop, central heating, LED ceiling spotlights, external side door, internal door to utility and a CLOAKROOM: comprising wash basin, low suite w.c, quartz wall panelling and matching flooring, chrome ladder radiator, window with frosted glass, extractor fan and LED ceiling spotlight.
Impressive landscaped gardens extend to 4 sides including a lawn, variety of shrubs, conifers & trees together with stone flagged patios, offering very pleasant sitting out areas.
Boundary walling and fencing enhances provides a high degree of shelter and privacy. Generous composite decking provides a delightful entertaining area also including a canopy/sun shelter & BBQ area.
There are also 2 timber sheds, a summer house, a further store, outside taps, electricity sockets & lighting and space for a hot tub.
Planning has also been passed for a detached Garage.
SERVICES: Mains water, drainage, gas and electricity are connected to the property. The heating/electrical appliances and any fixtures and fittings included in the sale have not been tested by the Agents and we are therefore unable to offer any guarantees in respect of them.
COUNCIL TAX: Verbal enquiry reveals that this property has been placed in Council Tax Band G.
POST CODE: BD23 3EN
TENURE: The property is freehold and vacant possession will be given on completion of the sale.
VIEWING: Please contact the Selling Agents, Messrs. Wilman and Wilman, 8 Main Street, Cross Hills, BD20 8TB . Please note we are joint Agents with Messrs Harrison Boothman.
PRICE: £1,200,000
Brochures
Brochure 1- COUNCIL TAXA payment made to your local authority in order to pay for local services like schools, libraries, and refuse collection. The amount you pay depends on the value of the property.Read more about council Tax in our glossary page.
- Ask agent
- PARKINGDetails of how and where vehicles can be parked, and any associated costs.Read more about parking in our glossary page.
- Yes
- GARDENA property has access to an outdoor space, which could be private or shared.
- Yes
- ACCESSIBILITYHow a property has been adapted to meet the needs of vulnerable or disabled individuals.Read more about accessibility in our glossary page.
- Ask agent
Energy performance certificate - ask agent
Applegarth, Beech Hill Road, Carleton BD23 3EN
NEAREST STATIONS
Distances are straight line measurements from the centre of the postcode- Skipton Station1.4 miles
- Cononley Station2.4 miles
- Gargrave Station3.4 miles
About the agent
Wilman & Wilman are strategically located in Cross Hills in the heart of the Aire Valley serving the immediate residential areas of Glusburn, Sutton, Silsden, Cowling, Cononley, Kildwick, Farnhill, Steeton, Eastburn, Carleton, Lothersdale, Oakworth and Bradley. We also extend further afield into Gargrave, the Yorkshire Dales and beyond.
We enjoy a solid local client base and an excellent reputation with numerous professional contacts in Skipton and Keighley together
Industry affiliations

Notes
Staying secure when looking for property
Ensure you're up to date with our latest advice on how to avoid fraud or scams when looking for property online.
Visit our security centre to find out moreDisclaimer - Property reference Applegarth. The information displayed about this property comprises a property advertisement. Rightmove.co.uk makes no warranty as to the accuracy or completeness of the advertisement or any linked or associated information, and Rightmove has no control over the content. This property advertisement does not constitute property particulars. The information is provided and maintained by Wilman & Wilman, Cross Hills. Please contact the selling agent or developer directly to obtain any information which may be available under the terms of The Energy Performance of Buildings (Certificates and Inspections) (England and Wales) Regulations 2007 or the Home Report if in relation to a residential property in Scotland.
*This is the average speed from the provider with the fastest broadband package available at this postcode. The average speed displayed is based on the download speeds of at least 50% of customers at peak time (8pm to 10pm). Fibre/cable services at the postcode are subject to availability and may differ between properties within a postcode. Speeds can be affected by a range of technical and environmental factors. The speed at the property may be lower than that listed above. You can check the estimated speed and confirm availability to a property prior to purchasing on the broadband provider's website. Providers may increase charges. The information is provided and maintained by Decision Technologies Limited. **This is indicative only and based on a 2-person household with multiple devices and simultaneous usage. Broadband performance is affected by multiple factors including number of occupants and devices, simultaneous usage, router range etc. For more information speak to your broadband provider.
Map data ©OpenStreetMap contributors.
