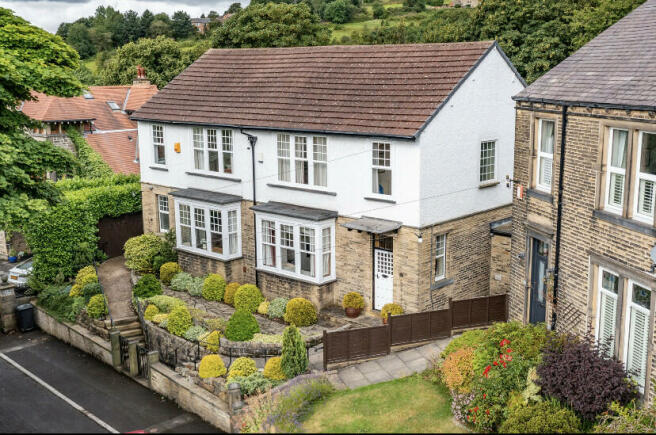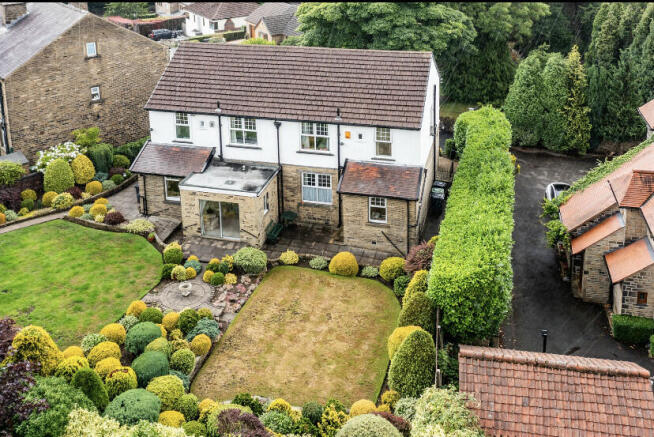Allison Drive, Huddersfield, West Yorkshire, HD2

- PROPERTY TYPE
Semi-Detached
- BEDROOMS
3
- BATHROOMS
2
- SIZE
1,380 sq ft
128 sq m
- TENUREDescribes how you own a property. There are different types of tenure - freehold, leasehold, and commonhold.Read more about tenure in our glossary page.
Ask agent
Description
An excellent opportunity arises to purchase this spacious Edwardian semi detached house that has been extended since original construction, and occupies a delightful position on a private culde-sac with extensive rear garden area used for kitchen garden purposes in the past. The property is constructed with stone and pebbledash rendered walls and it has a slated roof. There is gas central heating, timber sealed unit double glazing and part upvc glazing. There is a useful cellar to the subject property. The gardens to the rear provide a natural habitat for bird and wildlife, overlooking woodland surroundings. There is an alarm system and the property is conveniently situated for M62 and West Yorkshire centres, and within 1½ miles of Huddersfield. The accommodation comprises:-
GROUND FLOOR
ENTRANCE HALL
Oak handrail, moulded cornicing, radiator
SITTING ROOM (14ft 1 inches x 11 ft 10 inches plus bay 8 ft x 3 ft)
Moulded cornicing, chimney breast, radiator, window to front
DINING ROOM (13 ft x 11 ft)
Ceiling covings plus recess to door, chimney breast, open archway through to
SUNROOM (10ft 9 inches x 8 ft 9 inches)
Radiator, double glazed sliding patio doors, ceiling covings, windows to two sides, garden view
KITCHEN (8 ft 10 inches x 11 ft 10 inches)
Medium oak fitted cupboards, drawers, wall units, 4 ring ceramic hob, built in ideal Mexico gas central heating boiler, plumbing for automatic washing machine, fitted fridge and freezer, half tiled walls, window to rear and access into
SIDE ENTRANCE PORCH (3 ft 6 inches x 6 ft)
Windows to side and rear, access door to side
BASEMENT
KEEPING CELLAR
Gas and electric smart meters, fitted cupboards, power and lighting plus additional store cellar
FIRST FLOOR
LANDING
Obscure glazed window to side, ceiling covings, radiator, handrail, trapdoor access to roof void
BEDROOM 1 (14 ft x 12 ft 6 inches)
Including fitted wardrobes, dressing table, drawers, ceiling covings, radiatiotor, window to front
BEDROOM 2 (11 ft 10 inches x 11 ft 6 inches)
Including fitted wardrobes with sliding doors, radiator, chimney breast, garden view to rear
BEDROOM 3 (8 ft 3 inches x 9 ft)
Radiator, window to front, fitted wardrobes with sliding door and inner shelving, ceiling covings
SEPARATE WC
Avacado coloured suite with low flush wc, ¾ tiled walls, window to rear
BATHROOM (7 ft 3 inches x 7 ft 6 inches)
Avocado suite with panelled bath, pedestal washbasin, immersion heater and cylinder cupboard, ¾ tiled walls, Redring shower fitting above bath, obscure glazed window to rear
OUTSIDE
Mature gardens to front and rear. Picturesque woodland, private aspect to rear with steps and pathway opening out to the kitchen garden area, see plan attached. Beyond the rear gardens is a further 0.25 acres of land that was formally used as a nursery.
Radiator, wall light points, window and pleasant aspect to front
TENURE
Assumed long leasehold for unexpired term 999 year lease at a nominal ground rent.
SERVICES
Mains sewer drainage, gas, water and electricity are laid on.
VIEWING
Strictly by telephone appointment via Jowett Chartered Surveyors and Estate Agents. Telephone or email
COUNCIL TAX BAND
C
ENERGY BAND
D
DIRECTIONS
From Huddersfield proceed along the A641 Bradford Road, going through the traffic lights at Fartown Green after approximately 1 mile. The road becomes dual carriageway and after a further ¼ mile turn left in the slip road and beyond the turning for York Avenue. Keep to the left and ascend the cul-de-sac where No 12 will be seen on the right hand side by the turning head.
SOLICITORS
EXTRAS
Carpets and light fittings included as seen.
NB
Measurements given relate to width by depth taken from the front of the building for floor plan purposes. All measurements given are approximate and will be maximum where measured into chimney alcoves, bay windows and fitted bedroom furniture, unless otherwise previously stated. None of the services or fittings and equipment have been tested and no warranties of any kind can be given.
- COUNCIL TAXA payment made to your local authority in order to pay for local services like schools, libraries, and refuse collection. The amount you pay depends on the value of the property.Read more about council Tax in our glossary page.
- Ask agent
- PARKINGDetails of how and where vehicles can be parked, and any associated costs.Read more about parking in our glossary page.
- Yes
- GARDENA property has access to an outdoor space, which could be private or shared.
- Yes
- ACCESSIBILITYHow a property has been adapted to meet the needs of vulnerable or disabled individuals.Read more about accessibility in our glossary page.
- Ask agent
Energy performance certificate - ask agent
Allison Drive, Huddersfield, West Yorkshire, HD2
Add an important place to see how long it'd take to get there from our property listings.
__mins driving to your place
Your mortgage
Notes
Staying secure when looking for property
Ensure you're up to date with our latest advice on how to avoid fraud or scams when looking for property online.
Visit our security centre to find out moreDisclaimer - Property reference 541. The information displayed about this property comprises a property advertisement. Rightmove.co.uk makes no warranty as to the accuracy or completeness of the advertisement or any linked or associated information, and Rightmove has no control over the content. This property advertisement does not constitute property particulars. The information is provided and maintained by Jowett Chartered Surveyors, Huddersfield. Please contact the selling agent or developer directly to obtain any information which may be available under the terms of The Energy Performance of Buildings (Certificates and Inspections) (England and Wales) Regulations 2007 or the Home Report if in relation to a residential property in Scotland.
*This is the average speed from the provider with the fastest broadband package available at this postcode.
The average speed displayed is based on the download speeds of at least 50% of customers at peak time (8pm to 10pm).
Fibre/cable services at the postcode are subject to availability and may differ between properties within a postcode.
Speeds can be affected by a range of technical and environmental factors. The speed at the property may be lower than that
listed above. You can check the estimated speed and confirm availability to a property prior to purchasing on the
broadband provider's website. Providers may increase charges. The information is provided and maintained by
Decision Technologies Limited.
**This is indicative only and based on a 2-person household with multiple devices and simultaneous usage.
Broadband performance is affected by multiple factors including number of occupants and devices, simultaneous usage, router range etc.
For more information speak to your broadband provider.
Map data ©OpenStreetMap contributors.











