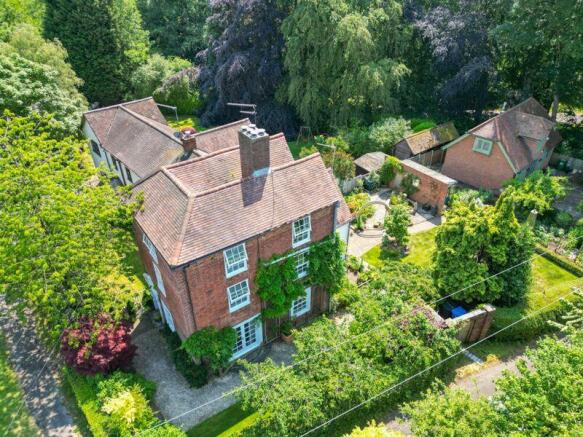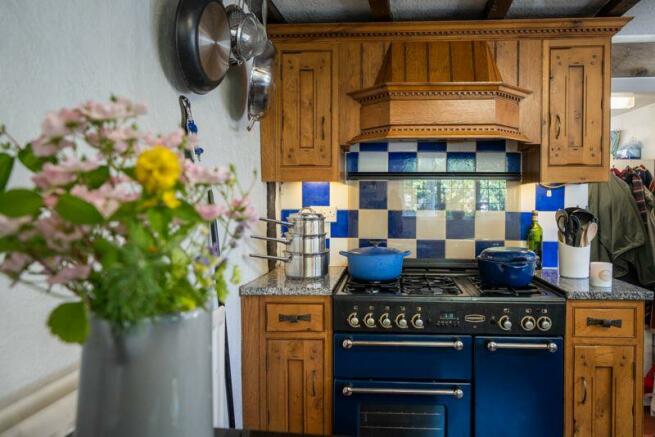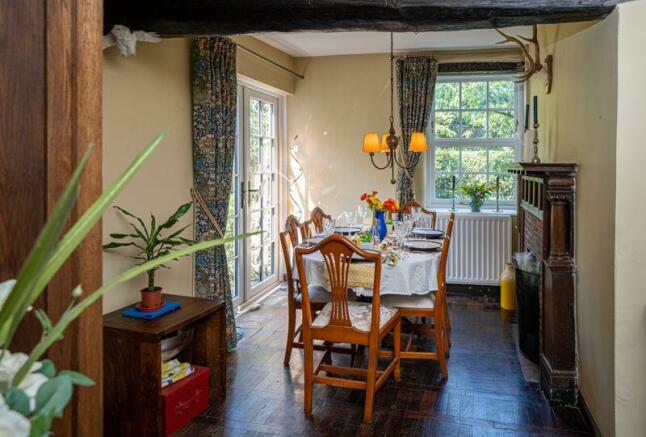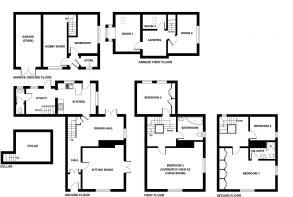Bridgnorth Road, Stourton, Stourbridge

- PROPERTY TYPE
Semi-Detached
- BEDROOMS
4
- BATHROOMS
2
- SIZE
Ask agent
- TENUREDescribes how you own a property. There are different types of tenure - freehold, leasehold, and commonhold.Read more about tenure in our glossary page.
Freehold
Key features
- DISTINCTIVE & IMPRESSIVE PERIOD STYLE 4 BEDROOM SEMI-DETACHED OVER 3 FLOORS
- DRIVEWAY & DETACHED COACH HOUSE TO REAR INCORPORATING GARAGE
- VERSATILE ACCOMMODATION
- SITTING ROOM & DINING HALL
- KITCHEN, UTILITY, CLOAKROOM & CELLAR
- 2 FIRST FLOOR BEDROOMS (1 CURRENTLY USED AS A LIVING ROOM), HOUSE BATHROOM
- 2 SECOND FLOOR BEDROOMS (BEDROOM 1 WITH EN-SUITE)
- DELIGHTFUL GARDEN
- SPACIOUS CHARACTER HOME
- VIEWING IS HIGHLY RECOMMENDED
Description
The property stands in landscaped Gardens to the side and rear with formal garden area and kitchen/fruit garden areas and there is a good size Driveway to the rear providing off road parking leading to the Coach House.
There is gas central heating and briefly the accommodation comprises: Vestibule Entrance, Hall opening to Dining Hall, Sitting Room, Kitchen, Utility (with Cellar Off), Guest Cloakroom, 1st Floor Landing, 2 Bedrooms (the larger front Bedroom is currently used as a Living Room), House Bathroom, 2nd Floor Landing (with Study Area) and 2 further Bedrooms (with the Master Bedroom having En-Suite).
The Rear Coach House provides potential Annexe accommodation (requiring finishing works) and Garage (or Store).
OVERALL, A VERSATILE PROPERTY FULL OF CHARACTER WITH GREAT KERBSIDE APPEAL – VIEWING IS HIGHLY RECOMMENDED. EPC - D
Tenure: Freehold
Council Tax Band: F with Improvement indicator.
Main House:
Hall
Dining Hall: 12’5” x 10’ max (3.80m x 3.06m)
Sitting Room: 14’ x 14’ (4.27m x 4.27m)
Kitchen: 12’11” x 10’4” (3.94m x 3.15m)
Utility: 9’11” x 8’8” (3.04m x 2.65m)
Cloakroom/Toilet
Cellar: 12’2” x 10’
1st Floor Landing
Bedroom 2/Living Room: 19’3” x 14’5” (5.87m x 4.40m)
Bedroom 3: 11’8” + wrd x 10’6” (3.56m x 3.21m)
Bathroom: 8’9” x 8’ (2.68m x 2.44m)
2nd Floor Landing
Bedroom 1: 17’ +wrd x 14’3” (5.19m x 4.36m max)
En-Suite: 9’1” x 5’10” max (2.78m x 1.79m)
Bedroom 4: 8’10” x 8’1” (2.70m x 2.48m)
Coach House/Annexe:
Garage (Store) 18’7” x 8’5” (5.68m x 2.56m)
Lobby
Store
Workshop: 13’8” x 6’8” & 9’9” (4.18m x 2.05 & 2.98m max)
Hobby Room: 18’4” x 7’6” (5.60m x 2.30m)
Landing: 9’2” x 7’5” (2.80m x2.27m)
Room 1: 12’7 x 8’2” (3.85m x 2.50m)
Room 2: 12’9” x 6’82 & 9’9” (3.89m x 2.04m & 2.98m max)
Room 3: 8’ x 4’11” (2.45m x 1.51m)
Brochures
Property BrochureFull Details- COUNCIL TAXA payment made to your local authority in order to pay for local services like schools, libraries, and refuse collection. The amount you pay depends on the value of the property.Read more about council Tax in our glossary page.
- Band: F
- PARKINGDetails of how and where vehicles can be parked, and any associated costs.Read more about parking in our glossary page.
- Yes
- GARDENA property has access to an outdoor space, which could be private or shared.
- Yes
- ACCESSIBILITYHow a property has been adapted to meet the needs of vulnerable or disabled individuals.Read more about accessibility in our glossary page.
- Ask agent
Bridgnorth Road, Stourton, Stourbridge
NEAREST STATIONS
Distances are straight line measurements from the centre of the postcode- Stourbridge Town Station3.2 miles
- Stourbridge Junction Station3.6 miles
- Hagley Station4.0 miles
About the agent
The Lee, Shaw Partnership is a privately owned practice now established for around 50 years. From origins in the early 1960’s as Lee, Shaw & Millsum, the firm has grown with a network of offices covering the West Midlands, South Staffordshire and North Worcestershire. The firm has specialist Land and New Homes Departments as well as a Village and Country Homes Brand.
The Lee, Shaw Partnership have a dedicated and long established team of professionals with a vast knowledge spanning deca
Notes
Staying secure when looking for property
Ensure you're up to date with our latest advice on how to avoid fraud or scams when looking for property online.
Visit our security centre to find out moreDisclaimer - Property reference 12017145. The information displayed about this property comprises a property advertisement. Rightmove.co.uk makes no warranty as to the accuracy or completeness of the advertisement or any linked or associated information, and Rightmove has no control over the content. This property advertisement does not constitute property particulars. The information is provided and maintained by The Lee Shaw Partnership, Stourbridge. Please contact the selling agent or developer directly to obtain any information which may be available under the terms of The Energy Performance of Buildings (Certificates and Inspections) (England and Wales) Regulations 2007 or the Home Report if in relation to a residential property in Scotland.
*This is the average speed from the provider with the fastest broadband package available at this postcode. The average speed displayed is based on the download speeds of at least 50% of customers at peak time (8pm to 10pm). Fibre/cable services at the postcode are subject to availability and may differ between properties within a postcode. Speeds can be affected by a range of technical and environmental factors. The speed at the property may be lower than that listed above. You can check the estimated speed and confirm availability to a property prior to purchasing on the broadband provider's website. Providers may increase charges. The information is provided and maintained by Decision Technologies Limited. **This is indicative only and based on a 2-person household with multiple devices and simultaneous usage. Broadband performance is affected by multiple factors including number of occupants and devices, simultaneous usage, router range etc. For more information speak to your broadband provider.
Map data ©OpenStreetMap contributors.




