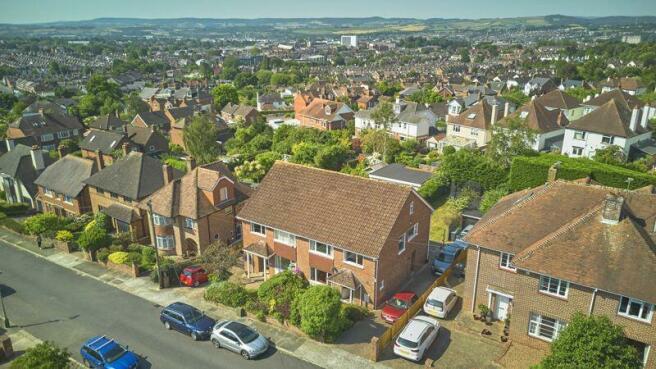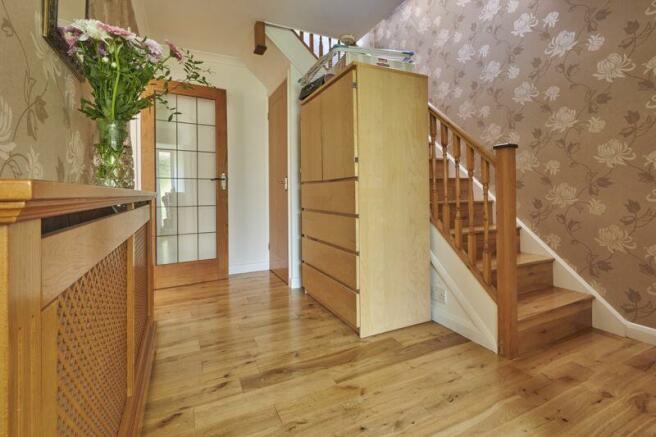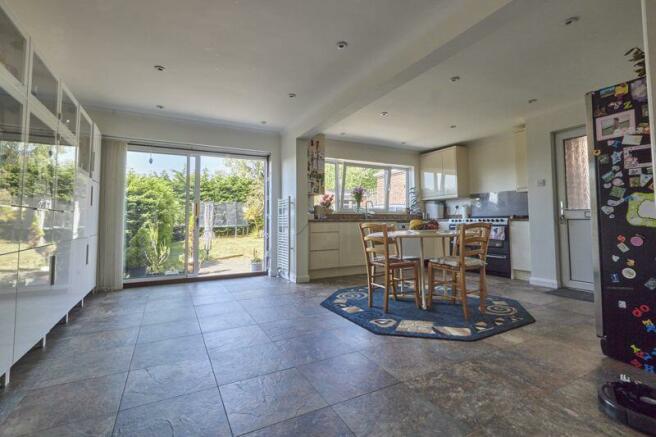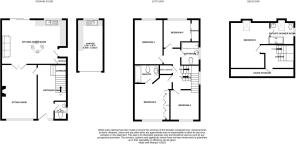Rosebank Crescent, Exeter

- PROPERTY TYPE
Semi-Detached
- BEDROOMS
5
- BATHROOMS
3
- SIZE
Ask agent
- TENUREDescribes how you own a property. There are different types of tenure - freehold, leasehold, and commonhold.Read more about tenure in our glossary page.
Freehold
Key features
- 5 Well-Proportioned Bedrooms
- Prestigious Location
- South West Facing Garden
- Parking for 5+ Cars
- Garage
- 2 En Suite Bathrooms
Description
Internally, the property has been the subject of much improvement and remodelling and is finished to an exceptional standard, with solid wood flooring in the majority of the rooms. To the ground floor, there is a wonderful kitchen-family room, offering a flexible space for cooking, eating and entertaining, with patio doors opening to the rear garden. To the first floor, there are 4 well proportioned bedrooms, each big enough to take a double bed and one of which has an en suite bathroom, there is also an additional family bathroom. On the top floor, the master bedroom has an en suite shower room as well as far-reaching views to the rear aspect.
There are gardens to the front and rear, a detached garage, a shed and a driveway offering parking for 5+ cars.
With so much to offer, internal viewing through the agents is highly recommended.
Ground Floor
The property is entered through a bright and spacious hallway, where doors lead to the downstairs WC, and the living room. There is a walk-in cupboard under the hardwood stairs, that lead to the first floor. The hardwood flooring continues into the spacious living room, which has a large window to the front, a gas fireplace and French doors leading into the kitchen-family room to the rear of the property. Fitted with a modern kitchen with gloss cream slab-type doors to the units and top range granite worktops, this flexible space has ample space for a dining area and a seating area. There is underfloor heating with temperature control (independent from the rest of the house) and double glazed doors leading into the rear garden. There is a walk-in pantry and further door leading to the driveway.
First Floor
The solid-wood stairs and flooring continues throughout the first floor, where there are 4 bedrooms (with the master featuring an en suite bathroom), each of which is large enough to accommodate a double bed. There is an airing cupboard and a family bathroom. All of the bedrooms have pleasant views, with the two rear bedrooms looking across Exeter's rooftops towards Haldon Hill, with glimpses of the sea to the South.
Second Floor
Further stairs lead to another bright and spacious galleried landing on the second floor, where one of the eaves storage cupboards can be accessed and a door leads to the master suite. This attractive bedroom has a vaulted ceiling and offers the same spectacular views via the Velux windows to the rear aspect. The en suite bathroom includes a double-sized shower cubicle.
Garage with Utility Area
The detached garage has an up-and-over garage door and includes a range of fitted cupboards and spaces and plumbing for a washing machine and tumble drier.
Gardens & Driveway
To the front of the property, the established and attractive front garden has a range of mature shrubs. The driveway extends along the side of the house, allowing parking of 4 - 5 cars. To the rear, the garden is mainly laid to lawn, whilst conifer hedging provides a good degree of privacy. A large patio area is perfect for enjoying the afternoon and evening sun and there is a further garden shed to the rear of the garage.
Property Information
Tenure: Freehold. Council tax band D.
Brochures
Property BrochureFull Details- COUNCIL TAXA payment made to your local authority in order to pay for local services like schools, libraries, and refuse collection. The amount you pay depends on the value of the property.Read more about council Tax in our glossary page.
- Band: D
- PARKINGDetails of how and where vehicles can be parked, and any associated costs.Read more about parking in our glossary page.
- Yes
- GARDENA property has access to an outdoor space, which could be private or shared.
- Yes
- ACCESSIBILITYHow a property has been adapted to meet the needs of vulnerable or disabled individuals.Read more about accessibility in our glossary page.
- Ask agent
Rosebank Crescent, Exeter
NEAREST STATIONS
Distances are straight line measurements from the centre of the postcode- St James Park Station0.5 miles
- Polsloe Bridge Station0.8 miles
- Exeter Central Station1.0 miles
About the agent
Southgate Estates are a dynamic and pro-active estate agency in Exeter, with more than a small difference. Founded on ethical principles, our Mission is to act with complete integrity throughout our entire business, always putting our client's needs first and delivering the highest levels of customer service. We operate at all price levels in both sales and lettings, offering competitive fees and an exceptional level of care to buyers, sellers, landlords and tenants.
Industry affiliations

Notes
Staying secure when looking for property
Ensure you're up to date with our latest advice on how to avoid fraud or scams when looking for property online.
Visit our security centre to find out moreDisclaimer - Property reference 11978600. The information displayed about this property comprises a property advertisement. Rightmove.co.uk makes no warranty as to the accuracy or completeness of the advertisement or any linked or associated information, and Rightmove has no control over the content. This property advertisement does not constitute property particulars. The information is provided and maintained by Southgate Estates, Exeter. Please contact the selling agent or developer directly to obtain any information which may be available under the terms of The Energy Performance of Buildings (Certificates and Inspections) (England and Wales) Regulations 2007 or the Home Report if in relation to a residential property in Scotland.
*This is the average speed from the provider with the fastest broadband package available at this postcode. The average speed displayed is based on the download speeds of at least 50% of customers at peak time (8pm to 10pm). Fibre/cable services at the postcode are subject to availability and may differ between properties within a postcode. Speeds can be affected by a range of technical and environmental factors. The speed at the property may be lower than that listed above. You can check the estimated speed and confirm availability to a property prior to purchasing on the broadband provider's website. Providers may increase charges. The information is provided and maintained by Decision Technologies Limited. **This is indicative only and based on a 2-person household with multiple devices and simultaneous usage. Broadband performance is affected by multiple factors including number of occupants and devices, simultaneous usage, router range etc. For more information speak to your broadband provider.
Map data ©OpenStreetMap contributors.




