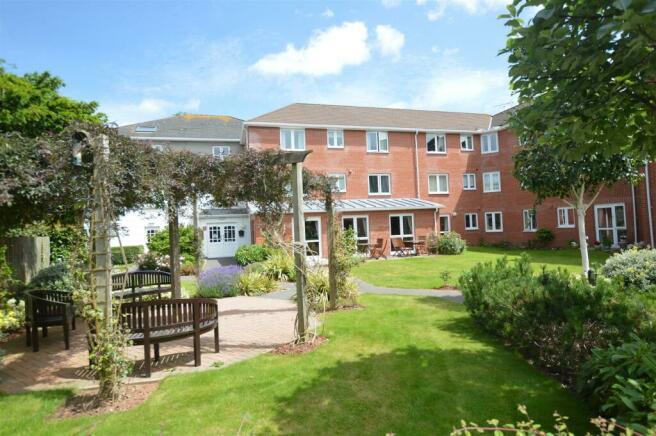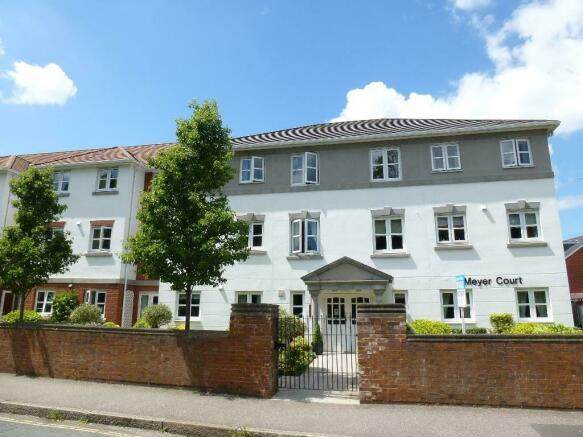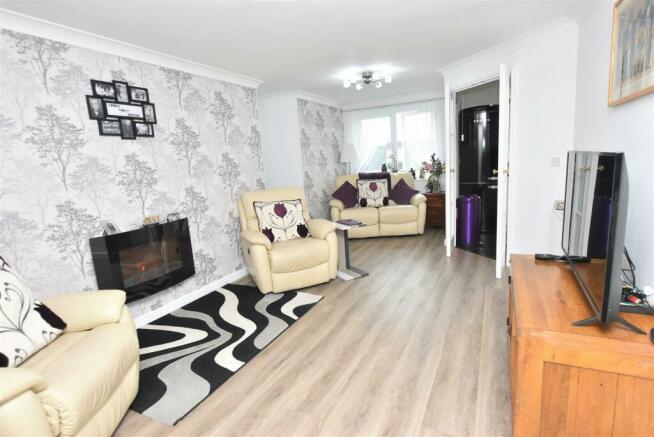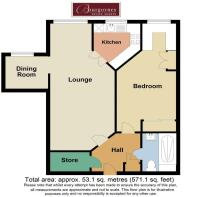
Butts Road, Exeter

- PROPERTY TYPE
Retirement Property
- BEDROOMS
1
- BATHROOMS
1
- SIZE
Ask agent
Key features
- NO ONWARD CHAIN
- Private Reception Hall
- Spacious Lounge
- Dining/Hobbies/Study Area
- Kitchen, Double Bedroom
- Shower Room, uPVC Double Glazing
- Waist Level Power Sockets & Emergency Pull Cords
- Residents Lounge/Kitchen & Library
- Lovely Communal Gardens
- Residents' and Visitors Parking
Description
Private Reception Hall - A spacious triangular shaped reception hall leading to living and bedroom accommodation. Built-in storage/meter cupboard containing the electric consumer unit and the electricity utility meter. Tunstall emergency pull cord unit and separate emergency pull cord. Deep walk-in storage cupboard containing the PulsaCoil hot water system, fitted shelving and light.
Living Room - 6.93m x 3.25m (22'8" x 10'7" ) - Modern 'Fischer' electric radiator concealed behind decorative radiator cover (operated by remote control handset). Telephone point. Television point. Second television point set in window bay. Window commanding pleasant elevated outlook across the surrounding neighbourhood. Glazed double doors (with opaque shatterproof glass) give way to the kitchen. Vinyl floorboard effect flooring. Doorway to..
Dining/Hobbies/Study Area - 2.18m x 1.52m (7'1" x 4'11") - Window commanding pleasant elevated outlook across the surrounding neighbourhood. Vinyl floorboard effect flooring.
Kitchen - 2.64m x 2.34m (8'7" x 7'8") - An irregular shaped kitchen. Average measurements only. A recently modernised and well appointed kitchen fitted with a stylish range of base and wall cupboard units, cupboard doors and drawers with the soft close feature. Striking starlight quartz worktops incorporating deep stainless steel sink unit with swan neck mixer tap. Quality integrated appliances include a Bosch fan assisted oven & grill and a four ring ceramic hob with extractor unit over. Matching starlight quartz splash back fitted above hob area. Concealed work top lighting fitted beneath wall cupboard units. Appliance space for a free standing larder style fridge/freezer (existing fridge/freezer included in the sale). Under counter corner storage unit with pull out storage baskets. 2-shelf pull out storage/tray tidy unit. Textured vinyl floor tiles. LED down lights set in ceiling. Vinyl floorboard effect flooring. Window commanding pleasant elevated outlook across the surrounding neighbourhood.
Bedroom - 5.28m x 2.95m (17'3" x 9'8") - Reducing at far end of room to 5' 3" (1.60m). A well appointed bedroom recently fitted with an excellent range of Sharpe bedroom units plus the standard built-in double wardrobe with bi-fold mirrored doors. Television point. Several LED downlights set in ceiling. Vinyl floorboard effect flooring. Window commanding pleasant elevated outlook across the surrounding neighbourhood.
Bathroom - 2.08m x 1.68m (6'9" x 5'6") - A recently modernised and superbly appointed shower room fitted with a striking three piece suite. Extra large walk-in shower enclosure with overhead rain style shower unit and hand shower attachment. Vanity wash basin unit with mixer tap. Close coupled WC. Heated towel rail. Starlight quartz effect panelling fitted around wash basin areas. Wall mounted medicine cabinet. Downlights set in ceiling. Extractor unit. Textured vinyl floor tiles.
Communal Grounds - Meyer Court also comes with some very attractive communal gardens including a delightful paved seating area with pergola over. On a warm day, this picturesque setting affords a lovely place to sit with friends and have a good chat over a cup of tea! There are several lawn areas and various well stocked flower beds and borders providing colourful flora throughout the seasons. An electric gate gives secure vehicular access to residents and visitors parking area.
Useful Information And Service Charge - The resident house manager works at Meyer Court between 9-5pm Monday to Friday. The Careline system is available to cover the building out of hours.
Service Charge & Ground Rent: The annual service charge for the financial year ending 28/02/2023 is £2,355 paid half yearly. The total ground rent is £395.00 and also paid half yearly.
Service Charge - £2,355 Paid Half Yearly -
Ground Rent - £395.00 Paid Half Yearly -
Brochures
Butts Road, ExeterBrochure- COUNCIL TAXA payment made to your local authority in order to pay for local services like schools, libraries, and refuse collection. The amount you pay depends on the value of the property.Read more about council Tax in our glossary page.
- Band: B
- PARKINGDetails of how and where vehicles can be parked, and any associated costs.Read more about parking in our glossary page.
- Yes
- GARDENA property has access to an outdoor space, which could be private or shared.
- Yes
- ACCESSIBILITYHow a property has been adapted to meet the needs of vulnerable or disabled individuals.Read more about accessibility in our glossary page.
- Ask agent
Butts Road, Exeter
NEAREST STATIONS
Distances are straight line measurements from the centre of the postcode- Polsloe Bridge Station0.7 miles
- St James Park Station1.2 miles
- Digby & Sowton Station1.3 miles
About the agent
Burgoynes, an independent Estate Agency, offers a unique and personal service to discerning vendors and purchasers seeking to sell or buy quality homes throughout Exeter and the surrounding areas. Our hallmark being a total commitment to the highest standards of professional integrity and client care.
We also support our local Hospice in Exeter by raising funds for Hospiscare through sales commissions and charity golf tournaments.
Testimonials - see below
Notes
Staying secure when looking for property
Ensure you're up to date with our latest advice on how to avoid fraud or scams when looking for property online.
Visit our security centre to find out moreDisclaimer - Property reference 32474644. The information displayed about this property comprises a property advertisement. Rightmove.co.uk makes no warranty as to the accuracy or completeness of the advertisement or any linked or associated information, and Rightmove has no control over the content. This property advertisement does not constitute property particulars. The information is provided and maintained by Burgoynes Estate Agents, Exeter. Please contact the selling agent or developer directly to obtain any information which may be available under the terms of The Energy Performance of Buildings (Certificates and Inspections) (England and Wales) Regulations 2007 or the Home Report if in relation to a residential property in Scotland.
*This is the average speed from the provider with the fastest broadband package available at this postcode. The average speed displayed is based on the download speeds of at least 50% of customers at peak time (8pm to 10pm). Fibre/cable services at the postcode are subject to availability and may differ between properties within a postcode. Speeds can be affected by a range of technical and environmental factors. The speed at the property may be lower than that listed above. You can check the estimated speed and confirm availability to a property prior to purchasing on the broadband provider's website. Providers may increase charges. The information is provided and maintained by Decision Technologies Limited. **This is indicative only and based on a 2-person household with multiple devices and simultaneous usage. Broadband performance is affected by multiple factors including number of occupants and devices, simultaneous usage, router range etc. For more information speak to your broadband provider.
Map data ©OpenStreetMap contributors.





