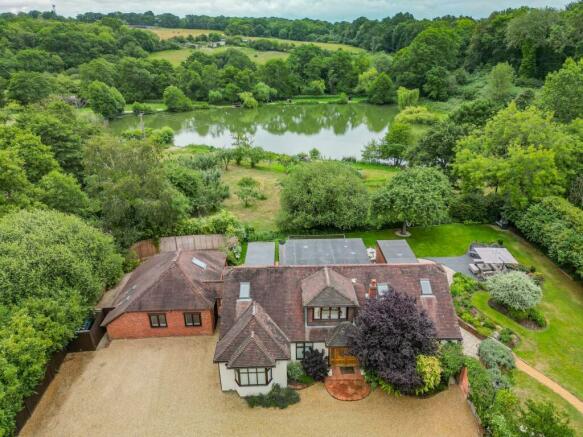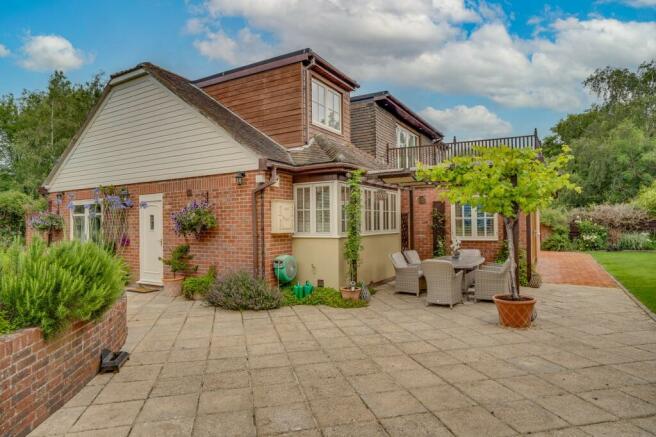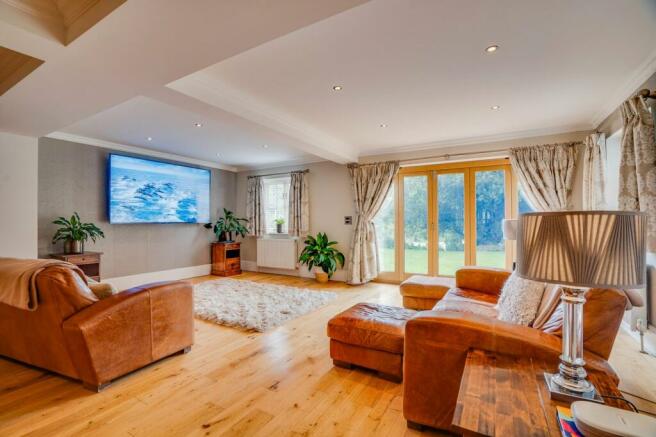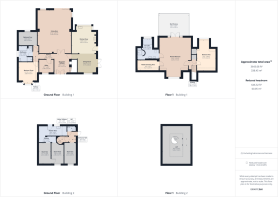
Fontley Road, Titchfield, Fareham, PO15

- PROPERTY TYPE
Detached
- BEDROOMS
4
- BATHROOMS
2
- SIZE
Ask agent
- TENUREDescribes how you own a property. There are different types of tenure - freehold, leasehold, and commonhold.Read more about tenure in our glossary page.
Freehold
Key features
- Four Bedrooms
- Large En-suite
- Large Kitchen/Diner
- Detached Annexe
- Double Carport and Garage
- Beautifully Presented Gardens
- Hidden Dressing Area
Description
Guide Price £1,250,000 Freehold - Manns and Manns are thrilled to offer this exquisite four bedroom detached dwelling in an enviable setting. Finished to a high specification throughout and standing on a substantial plot with idyllic surroundings, viewing is highly recommended to appreciate both the accommodation and location on offer.
Located close to Titchfield village, this impressive four-bedroom detached property stands on a generous plot behind electric double gates. The dwelling benefits from views towards a stunning local fishing lake and orchard. Arranged over two floors, the ground floor comprises of a; reception hallway, large living area, generous kitchen diner, office, two bedrooms and a family bathroom. To the first floor there is a sizeable master bedroom with a roof terrace, en-suite, and a cleverly hidden dressing area. There is also a further bedroom on the first floor. Externally, there is a detached annexe, which has previously housed offices; however, this offers potential for further development (subject to planning). There is a timber framed double carport and single garage. To the front of the property is a large sweeping driveway and courtyard. There is a large, beautifully landscaped garden to the rear with views of the local fishing lake and orchard.
Titchfield is an attractive village located alongside the River Meon, in the western part of the market town of Fareham. To the south lie Stubbington, Hill Head and the Solent, to the west are Locks Heath, Warsash, the River Hamble and Southampton and to the north you will find Whiteley, Park Gate and Swanwick.
Titchfield was previously an important medieval market town. Its prosperity was thanks to commercial activities and the presence of the nearby abbey. Today, Titchfield is a conservation area; with many historic buildings (some dating from as far back as the 15th century). Titchfield Village consists of numerous shops, public houses, and residential properties.
A few miles to the south of the village and at the mouth of the River Meon is Titchfield Haven National Nature Reserve. Here lies a small harbour. Inland, is a Nature Reserve providing a safe haven and important breeding ground for many species of birds. In close proximity to the village is Titchfield Canal and it has been suggested this is one of the oldest canals in England.
Titchfield Abbey was founded is 1222 and was dissolved in the 16th century by Henry VIII who gave ownership to the favoured politician Thomas Wriothesley. Wriothesley's relatives resided at the property until 1742. Much of the building was subsequently demolished to create a “romantic ruin”. During this time, local residents took some of the stone and incorporated this into their homes. Evidence of this can still be found in various local buildings today. The remains of Titchfield Abbey are now overseen by English Heritage.
Nearby facilities & transport links: If you like to shop there are nearby supermarkets in Fareham and Whiteley. Fareham Town Centre and Whiteley Shopping Centre are both approximately 4 miles away and offer an eclectic mix of restaurants and high street shops. Further afield, Portsmouth and Southampton City Centres offer a wealth of shops, restaurants, cinemas, and nightlife.
The renowned Skylark Golf & Country Club is close by and offers an 18-hole golf course, gym and spa including swimming pool. Cams Hall Estate Golf Club with an 18-hole golf course is also only around 5 miles away.
There are a number of local primary schools in the area and The Henry Cort Community College is nearby. A little further away is, Westfield Park independent, coeducational, day and boarding school for boys and girls aged 3 years to 13 years.
There are A/M27 links to neighbouring towns and cities, which include Portsmouth, Southampton, Winchester, and Chichester. Fareham train station is located a little over 2 miles away and has direct links to Southampton, Portsmouth and London Waterloo.
Canopied Porch:
With brick built steps laid in a herringbone pattern.
Reception Hallway:
Decorative double oak doorway with leadlight glass and matching side windows. French doors opening into the large lounge diner, door to; kitchen, office, two bedrooms and the family bathroom. Sandstone feature fireplace with stone mantle, housing a log burning stove. Oak staircase with oak bannisters leading to the first-floor landing. Solid light oak flooring. Smooth plastered and coved ceiling with recessed spotlighting.
Living Area (8.53M x 6.45M):
Georgian style hardwood double glazed windows to the side and rear elevations. Wooden double glazed bifold doors leading out into the garden, offering views towards the local fishing lake. Three double radiators, TV point and ample power points. Solid light oak flooring. Smooth plastered and coved ceiling with recessed spotlighting.
Kitchen Diner (9.21M x 4.83M reducing to 3.78M):
Wood effect double glazed window to the front elevation. Further oak door with obscured leadlight glass insert opening into the garden. Wooden double glazed French doors opening onto the terrace from the dining area. Georgian style wooden double glazed windows overlooking the garden and offering glimpses of the local fishing lake. Comprising of numerous matching floor and wall mounted units with integrated plinth lighting. Central island with a marble work surface over and further storage beneath. Oak work surfaces to the remainder of the kitchen. Space for Rangemaster cooker, encompassed by a decorative façade and frosted glass fronted cupboards to the sides. Stainless steel splashback to the cooker area. Integrated dishwasher, washing machine and tumble dryer. 1½ bowl ceramic sink and macerator with a chrome mixer tap over. Mosaic tiling to the sink area. Range of Neff appliances including a warming plate and microwave. Space for an American style fridge fr...
Bathroom:
Obscured wooden double glazed window to the side elevation. Fully tiled walls with a Duravit inset bath. WC with concealed cistern and glass shelving above. Wash hand basin with a vanity unit beneath and chrome mixer tap over. Fitted bathroom mirror with three downlights on a bar above. Curved glass door to a large walk-in shower with an additional separate riser. Traditional towel radiator. Tiled floor with underfloor heating. Smooth plastered ceiling with recessed spotlighting and an extractor fan.
Bedroom Three (4.20M into Bay by 3.69m reducing to 3.72M):
Wooden double glazed bay window to the front elevation. Radiator and ample power points. Smooth plastered ceiling with recessed spotlighting.
Bedroom Four (3.67M x 2.70M):
Archway into the main bedroom area. Wooden double glazed window to the rear elevation, with views over the garden and local fishing lake beyond. Ample power points, TV point, phone point and radiator. Smooth plastered and coved ceiling with recessed spotlighting.
Office (2.54M x 2.79M):
Wooden double glazed window to the front elevation. Vinyl flooring. Radiator and ample power points. Smooth plastered and coved ceiling with recessed spotlighting.
Landing:
Two Velux double glazed windows to the front elevation. Doors to; master bedroom, further bedroom and a cupboard housing a Range Tribune HE duplex stainless steel water tank. Solid light oak flooring.
Master Bedroom (7.68M reducing to 6.42M x 6.11M):
UPVC double glazed window to the front elevation. UPVC French doors with windows to each side, opening onto the roof terrace. Two double radiators and ample power points. Smooth plastered ceiling with recessed spotlighting. Door to;
En Suite:
Underfloor heating control to the exterior. Obscured UPVC double glazed window to the rear elevation. Large inset bath with separate shower attachment. Two bowl wash hand basins with wall mounted taps, on a mosaic tiled floating shelf. Low level WC. Feature mosaic curved wall housing an exquisite walk-in shower area. Two electric sensor light mirrors and a further double mirrored cabinet. Heated towel rail. Smooth plastered ceiling with recessed spotlighting.
Roof Terrace:
Large wooden terrace encompassed by a wooden balustrade. Providing views over the garden and towards the local fishing lake and orchard beyond.
Hidden Dressing Area (4.23M x 2.20M):
Velux window to the front elevation. Sliding door and mirror fronted fitted wardrobes with hanging rails, shelving, and automated lighting. Drawer units, fitted mirror and shelving. Radiator and double power point. Smooth plastered sloping ceiling with PR sensor lighting.
Bedroom Two (6.23M reducing to 4.50M x 3.76M reducing to 2.08M):
Georgian style UPVC double glazed window to the rear elevation, offering glimpses of the garden and local fishing lake. Velux window to the front elevation. Fitted cupboard. Double radiator and ample power points. Smooth plastered sloping ceiling with recessed spotlighting.
Annexe:
Offering potential for further development (subject to planning), formerly utilised as offices.
Entrance Hall:
Hardwood door. Opening to kitchen and doors to; WC, inner hallway with stairs to the first floor, room one. Smooth plastered ceiling with recessed spotlighting, hardwired smoke alarm and emergency lighting.
Room One (4.11M x2.35M):
UPVC double glazed window to the front elevation. Smooth plastered ceiling with recessed spotlighting.
WC:
Low level WC and wash hand basin with mixer tap over. Smooth plastered ceiling with recessed spotlighting, extractor fan and a hardwired smoke alarm.
Kitchen Area (5.52M x 3.13M reducing to 1.86M):
Double glazed wooden window to the rear elevation, providing views over the private enclosed garden. Double glazed half panel UPVC Georgian style door leading into the garden. Floor mounted units and drawers with a roll top work surface over. Stainless steel sink and drainer with a chrome mixer tap over. Space and plumbing for washing machine. Electrical consumer unit and underfloor heating control. Ample power points. Smooth plastered ceiling with recessed spotlighting, hardwired smoke alarm and emergency lighting.
Further hallway:
From the kitchen with recessed spotlighting, emergency lighting, leading to:
Room Two (4.10M x2.35M):
Two Velux windows to the side elevation. Door into room three. Ample power points. Smooth plastered sloping ceiling with recessed spotlighting.
Room Three (4.12M reducing to 3.75M x 2.39M):
Double glazed UPVC window to the front elevation, overlooking the courtyard. Ample power points. Smooth plastered ceiling with recessed spotlighting and a hardwired smoke alarm.
Lobby/Hallway Area (1.62M x 1.14M):
Laminate flooring. Spiral staircase to;
Loft:
Velux window to the side elevation, lighting. Restricted headroom.
Garden to Annexe:
Bounded by timber fencing with a variety of established plants. Wraparound decking. Low level brick wall with pillars and archway leading onto the herringbone pathway and main garden.
Driveway:
Accessed via electric double gates and a further double gate. The shingle sweeping driveway has fenced panelling to one side and offers ample parking for multiple vehicles.
Detached Garage (3.13M x 5.44M) and Double Carport (6.59M x5.27M):
Oak framed and built of brick elevations under a pitched tiled roof. Two open fronted bays and a garage with lockable double doors. The garage benefits from a store area with concrete flooring. Power point and lighting. Outside lighting. To the side of the garage is a shed offering additional storage.
Rear Garden:
Accessed via an archway with a herringbone block paved pathway. Beautifully manicured and bounded by timber fencing to one side with a vast array of mature shrubs and hedging, including a mature apple tree. Retaining wall leading onto the terrace which is perfect for entertaining and al-fresco dining. Steps onto the main lawn area with a winding, shingle pathway leading to the greenhouse. Decking area and views towards the local fishing lake and orchard. Outdoor tap and security lighting.
Greenhouse:
Dwarf brick wall on a concrete base. Timber framed and glazed.
ADDITIONAL INFORMATION:
COUNCIL TAX BAND: F
Winchester City Council
Utilities:
Electricity - Mains
Gas - Oil
Sewerage - Mains to pump and macerator
Viewings strictly by appointment with Manns and Manns only.
Brochures
Brochure 1Council TaxA payment made to your local authority in order to pay for local services like schools, libraries, and refuse collection. The amount you pay depends on the value of the property.Read more about council tax in our glossary page.
Band: F
Fontley Road, Titchfield, Fareham, PO15
NEAREST STATIONS
Distances are straight line measurements from the centre of the postcode- Swanwick Station1.8 miles
- Fareham Station1.8 miles
- Bursledon Station3.6 miles
About the agent
Manns & Manns, Southampton
1 & 2 Brooklyn Cottages, Portsmouth Road, Lowford, Bursledon, Southampton, SO31 8EP

Manns and Manns Independent Estate and Letting agency established in 1938, has developed a practice known to be one of most reputable agencies in Southampton.
From history to now, Manns and Manns has maintained the key to success with ability and enthusiasm to readily adapt to ever fluctuating market forces, to deliver total client satisfaction.
Our unique position ensures a range of available properties specialising in character, waterfront and village homes. You will be assured,
Industry affiliations



Notes
Staying secure when looking for property
Ensure you're up to date with our latest advice on how to avoid fraud or scams when looking for property online.
Visit our security centre to find out moreDisclaimer - Property reference 26476200. The information displayed about this property comprises a property advertisement. Rightmove.co.uk makes no warranty as to the accuracy or completeness of the advertisement or any linked or associated information, and Rightmove has no control over the content. This property advertisement does not constitute property particulars. The information is provided and maintained by Manns & Manns, Southampton. Please contact the selling agent or developer directly to obtain any information which may be available under the terms of The Energy Performance of Buildings (Certificates and Inspections) (England and Wales) Regulations 2007 or the Home Report if in relation to a residential property in Scotland.
*This is the average speed from the provider with the fastest broadband package available at this postcode. The average speed displayed is based on the download speeds of at least 50% of customers at peak time (8pm to 10pm). Fibre/cable services at the postcode are subject to availability and may differ between properties within a postcode. Speeds can be affected by a range of technical and environmental factors. The speed at the property may be lower than that listed above. You can check the estimated speed and confirm availability to a property prior to purchasing on the broadband provider's website. Providers may increase charges. The information is provided and maintained by Decision Technologies Limited. **This is indicative only and based on a 2-person household with multiple devices and simultaneous usage. Broadband performance is affected by multiple factors including number of occupants and devices, simultaneous usage, router range etc. For more information speak to your broadband provider.
Map data ©OpenStreetMap contributors.





