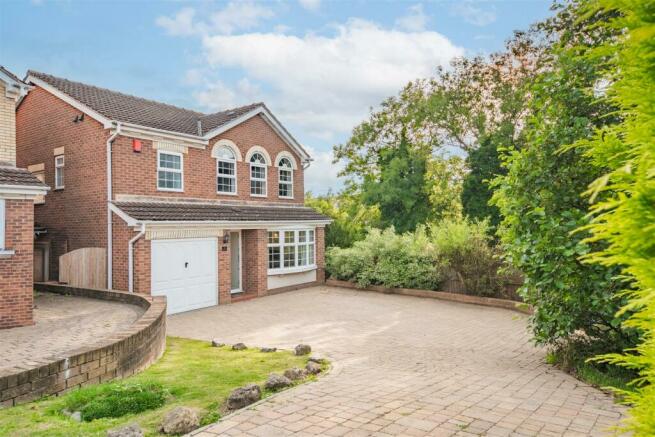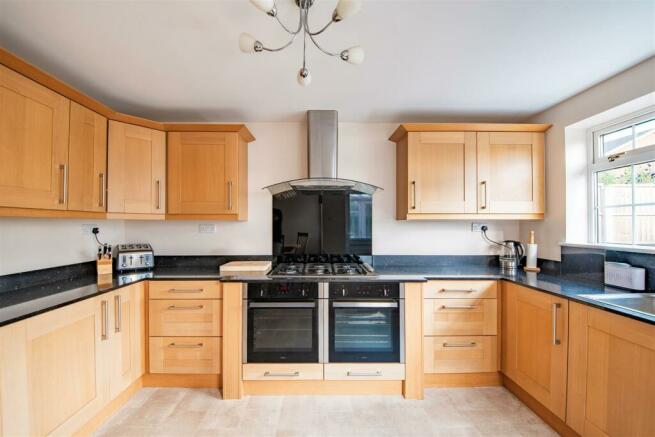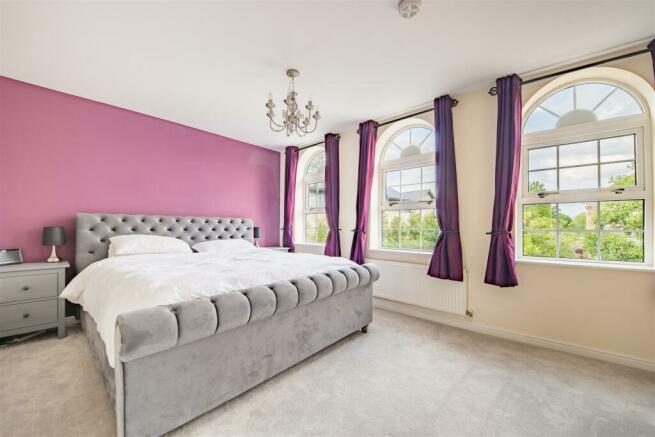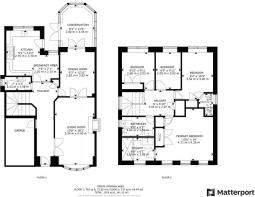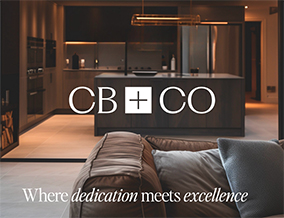
Salisbury Drive, Belper, Derbyshire
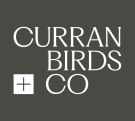
- PROPERTY TYPE
Detached
- BEDROOMS
4
- BATHROOMS
3
- SIZE
1,519 sq ft
141 sq m
- TENUREDescribes how you own a property. There are different types of tenure - freehold, leasehold, and commonhold.Read more about tenure in our glossary page.
Freehold
Key features
- Spacious Detached Family Home
- Delightful End of Cul-de-Sac Position
- Well Presented & Recently Upgraded
- Entrance Hallway, Cloaks & Contemporary WC
- Lounge, Dining Room & Conservatory
- Quality Specification Dining Kitchen with Quartz Worksurfaces
- Four Bedrooms, Two En-Suites & Family Bathroom
- South West Facing Landscaped Enclosed Rear Garden
- Block Paved Driveway & Single Integral Garage
- Close to Belper Town Centre & Excellent Local Amenities
Description
The property was one of the larger properties designs on the estate when originally built and has been much improved over recent years. Improvements of note include the installation of superb dining kitchen with quality oak units, integrated appliances and quartz work surfaces and also a superb contemporary en-suite shower room to the primary bedroom.
This property has been presented to a tasteful neutral theme and has the benefit of gas central heating and uPVC double glazing. In brief the accommodation comprises: entrance hallway, cloakroom, contemporary wc, spacious lounge with bay window, dining room and conservatory and beautifully appointed dining kitchen. The first floor landing leads to four well proportioned bedrooms and family bathroom. The primary bedroom with superb contemporary en-suite shower room, bedroom two also having the benefit of an en-suite shower room.
Outside, the property benefits from a block paved driveway leading to a single integral garage to the front, together with a delightful landscaped south west facing rear garden with generous timber decked seating area, area laid to lawn and well stocked borders.
The property has the benefit of Full Fibre Broadband installed.
Locality & Amenities - The property is situated within easy access to the centre of Belper, which provides an excellent range of amenities including a supermarket, shops, education at all levels, Railway Station, public houses, restaurants and recreational facilities. The property is located on the east side of Belper and benefits from easy access to the A38 and A610 providing excellent access to major centres including Nottingham, Derby and also offering swift access to the M1 motorway.
The village of Duffield is some three miles to the south and the City of Derby is eight miles to the south. The famous market town of Ashbourne, known as the gateway to Dovedale and the Peak District National Park, lies approximately ten miles to the west.
For those who enjoy the outdoor pursuits the nearby Derbyshire countryside provides some delightful scenery and walks along the banks of the River Derwent.
Ground Floor -
The Accommodation -
Entrance Hallway - Entrance through a uPVC double glazed entrance door into the entrance hall with obscure glazed glass panels. Fitted with central heating radiator, ceramic tiled floor and the bottom part of the hallway has a maple effect laminate flooring, wall mounted Hive smart thermostat, smoke alarm, staircase leading through to the first floor landing. Panelled doors giving access through to a cloaks cupboard, downstairs WC, glass panelled doors giving access through to the dining room and dining kitchen with a matching side panel window and double opening glass panelled doors giving access through to the lounge.
Contemporary Wc - Fitted with a two piece white suite comprising low level WC with chrome push button flush, pedestal wash hand basin with white high gloss unit below and chrome Mono block mixer tap, ceramic tiled splashback, tiled effect floor, attractive grey wood grain effect ceramic tiling to one of the walls, central heating radiator, uPVC obscure double glazed window to the side elevation.
Lounge - 5.51m x 3.25m (18'1 x 10'8) - Fitted with a feature Adams style fireplace with marble hearth and back plate, inset coal effect living flame gas fire, oak effect laminate flooring, two wall light points, two central heating radiators, uPVC double glazed bay window to the front elevation. Double opening panelled doors giving access through to the dining room.
Dining Room - 3.94m 2.82m (12'11 9'3) - Fitted with oak effect laminate flooring, central heating radiator, uPVC double glazed French doors opening out onto the conservatory.
Conservatory - 3.45m x 2.82m (11'4 x 9'3) - The conservatory is built of brick-based wall construction, uPVC double glazed windows, vaulted polycarbonate roof, ceramic tiled floor, ceiling fan with light, uPVC double glazed French doors to the side giving access through to the rear garden.
Beautifully Appointed Open Plan Breakfast Kitchen - Fitted with oak fronted units comprising wall base and drawer units with brushed stainless steel handles, black Quartz work surface over with matching splashback, integrated double CDA electric ovens, a CDA stainless steel gas six ring hob with glazed splashback, stainless steel extractor unit over, stainless steel one and a half bowl sink drainer unit with chrome swan necked style mixer tap, integrated CDA dishwasher, integrated low level fridge and integrated low level freezer. Central heating radiator, tiled effect floor, two uPVC double glazed windows to the rear elevation and uPVC double glazed door which leads out onto the rear garden.
Kitchen Area - 3.71m x 2.77m (12'2 x 9'1) -
Breakfast Area - 2.21m x 2.16m (7'3 x 7'1) -
First Floor -
Landing - Loft access via a timber ladder, central heating radiator, smoke alarm, panelled doors giving access through to all four bedrooms and bathroom there is also a built-in airing cupboard.
Main Bedroom - 4.72m maximum x 4.27m (15'6 maximum x 14'0) - Fitted with triple built-in wardrobe, central heating radiator, three feature arched UPVC double glazed window to the front elevation. Smoke alarm. Doorway giving access through to:
Contemporary En-Suite Shower Room - 2.64m x 1.88m (8'8 x 6'2) - Fitted with a white contemporary three-piece suite comprising wall mounted hand basin fitted with chrome Mono block mixer tap with white fronted drawer unit below with chrome handle, wall mounted LED mirror with bluetooth speaker, low level WC with chrome push button flush, large double width walk-in shower with glazed shower screen, attractive porcelain tiled splashbacks, contemporary Mira push button power shower unit with shower attachment and rain shower head above. Recessed LED down lighters, extractor fan, wall mounted bathroom cabinet, grey wood grain effect flooring, central heating radiator, uPVC obscure double glazed window to the front elevation.
Bedroom Two - 3.28m x 2.54m (10'9 x 8'4) - Fitted with built-in double wardrobe, TV point, central heating radiator, uPVC double glazed window to the rear elevation.
En-Suite Shower Room - 1.83m x 1.19m (6'0 x 3'11) - Fitted with a white two-piece suite pedestal wash hand basin, shower cubicle with double opening doors, ceramic tiled splashbacks, central heating radiator, extractor fan, tiled effect floor, wall mounted mirrored bathroom cabinet, uPVC obscure double glazed window to the side elevation.
Bedroom Three - 3.02m x 2.69m (9'11 x 8'10) - Fitted with central heating radiator, built-in double wardrobe, uPVC double glazed window to the rear elevation.
Bedroom Four - 3.02m x 2.06m (9'11 x 6'9) - Fitted with central heating radiator, uPVC double glazed window to the rear elevation.
Family Bathroom - 2.64m x 1.60m (8'8 x 5'3) - Fitted with a white three-piece suite comprising low level WC, panelled bath with Victorian style shower mixer attachment, pedestal wash hand basin, partial ceramic tiled walls with tiled border, shaver point, grey wood grain effect flooring, Mono chrome ladder style heated towel rail, extractor fan, integrated recessed ceiling bluetooth speaker, uPVC obscure double glazed window to the side elevation.
Outside -
Frontage & Driveway - There is a block paved driveway providing off road car standing for around four vehicles leading through to a single detached brick built garage. Front garden area has area laid to lawn, fence panelled boundary. Paved pathway to the side of the property with stone channelled borders, access to gas and electric meters and lighting. Timber gated access to the side of the property leading through to the enclosed rear garden. There is also private gated access onto Whitemoor Lane giving easy access to local shops, bus routes and open countryside.
Single Integral Garage - 5.46m x 2.51m (17'11 x 8'3) - Fitted with wall mounted Ideal central heating boiler, wall mounted maple effect cabinets, built-in timber framed worktop with appliance space beneath for a tumble dryer, plumbing and space for the automatic washing machine and built-in LED lighting.
South West Facing Enclosed Rear Garden - Generous timber framed decking area, outside power socket, outside cold water tap. Decking area then steps down onto a shaped lawn with well stocked planting borders, fence panelled boundary, paved pathway that runs around the side of the conservatory leading through to a useful storage area at the side of the property with a hard standing area, timber framed shed. The garden is enclosed by a walled and a fence panelled boundary.
Council Tax Band - Band D - Amber Valley Borough Council
Measured By Matterport - The room measurements, floor areas and floor plans have been created using Matterport. The room measurements and sizes are approximate and the actual sizes may vary.
Brochures
Salisbury Drive, Belper, Derbyshire- COUNCIL TAXA payment made to your local authority in order to pay for local services like schools, libraries, and refuse collection. The amount you pay depends on the value of the property.Read more about council Tax in our glossary page.
- Band: D
- PARKINGDetails of how and where vehicles can be parked, and any associated costs.Read more about parking in our glossary page.
- Yes
- GARDENA property has access to an outdoor space, which could be private or shared.
- Yes
- ACCESSIBILITYHow a property has been adapted to meet the needs of vulnerable or disabled individuals.Read more about accessibility in our glossary page.
- Ask agent
Salisbury Drive, Belper, Derbyshire
NEAREST STATIONS
Distances are straight line measurements from the centre of the postcode- Belper Station1.3 miles
- Ambergate Station2.4 miles
- Duffield Station3.3 miles
About the agent
Established in 2023, our core values of being supportive, progressive and dedicated form the bedrock of everything we do. They infuse every corner, shaping our culture, team and approach. CB+CO embraces the latest technologies and industry trends to stay at the forefront of upscale property.
When you choose CB+CO, you're choosing a partner who understands the importance of surpassing expectations. We offer tailored soluti
Notes
Staying secure when looking for property
Ensure you're up to date with our latest advice on how to avoid fraud or scams when looking for property online.
Visit our security centre to find out moreDisclaimer - Property reference 32468851. The information displayed about this property comprises a property advertisement. Rightmove.co.uk makes no warranty as to the accuracy or completeness of the advertisement or any linked or associated information, and Rightmove has no control over the content. This property advertisement does not constitute property particulars. The information is provided and maintained by Curran Birds + Co, Derby. Please contact the selling agent or developer directly to obtain any information which may be available under the terms of The Energy Performance of Buildings (Certificates and Inspections) (England and Wales) Regulations 2007 or the Home Report if in relation to a residential property in Scotland.
*This is the average speed from the provider with the fastest broadband package available at this postcode. The average speed displayed is based on the download speeds of at least 50% of customers at peak time (8pm to 10pm). Fibre/cable services at the postcode are subject to availability and may differ between properties within a postcode. Speeds can be affected by a range of technical and environmental factors. The speed at the property may be lower than that listed above. You can check the estimated speed and confirm availability to a property prior to purchasing on the broadband provider's website. Providers may increase charges. The information is provided and maintained by Decision Technologies Limited. **This is indicative only and based on a 2-person household with multiple devices and simultaneous usage. Broadband performance is affected by multiple factors including number of occupants and devices, simultaneous usage, router range etc. For more information speak to your broadband provider.
Map data ©OpenStreetMap contributors.
