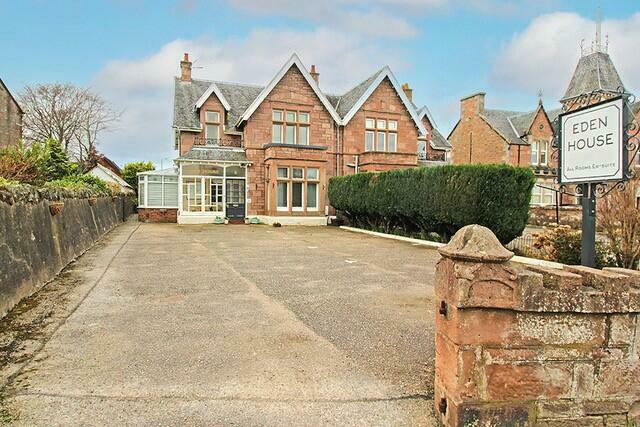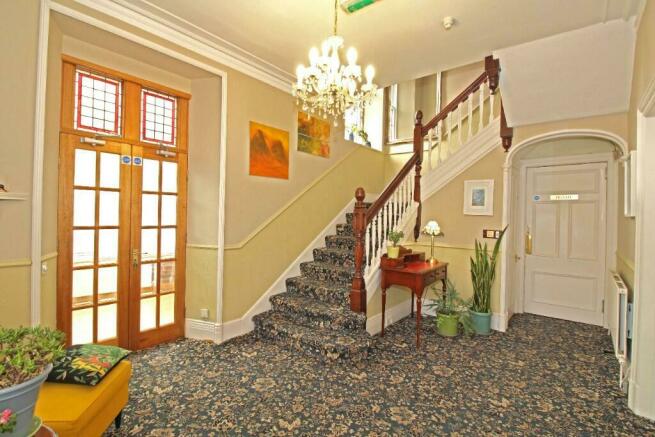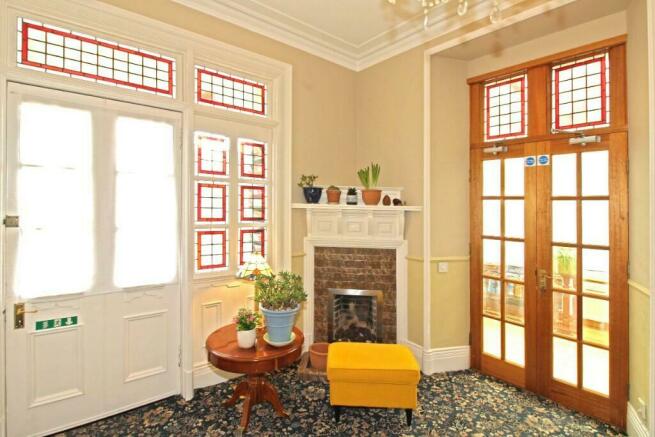8 Ballifeary Road, Inverness

- PROPERTY TYPE
Semi-detached Villa
- BEDROOMS
5
- SIZE
Ask agent
- TENUREDescribes how you own a property. There are different types of tenure - freehold, leasehold, and commonhold.Read more about tenure in our glossary page.
Freehold
Description
- Beautifully presented Victorian Guest House within a short walking distance of Inverness City centre and the River Ness.
- Easy-to-operate "home and income" lifestyle business opportunity.
- Spacious property enjoying a prominent trading location.
- Delightful facilities including 4 attractive letting bedrooms with ensuite/private facilities and beautiful public rooms.
- Well-presented owner's accommodation with private access via enclosed spacious grounds.
DESCRIPTION
Dating from the late 1800s, Eden House Guest House is a most attractive semi-detached property enjoying a very prominent trading location, situated close to the city centre and a range of local amenities. This is a beautifully presented home for anyone wishing to own a prestigious house together with a lifestyle business venture. Great care has been taken to make this an exceptional business and to ensure guests receive a warm and friendly welcome.
The business benefits from excellent reviews and an impressive level of repeat bookings. This is a walk-in business opportunity for new owners. The 4 letting bedrooms are all presented to an exceptional standard. The owners' accommodation provides a flexible living space with a lounge, kitchen, conservatory, bathroom, an en-suite double bedroom and an office/potential further bedroom (currently being redecorated). The external aspects have been extremely well maintained within the enclosed garden area. To the front of the property is off-road parking for guests for up to 5 vehicles.
REASON FOR SALE
The present owners acquired Eden House in October 2022 but due to personal reasons have made the difficult decision to relocate to be closer to family. As a result, this superb business and excellent home and income opportunity, is reluctantly presented to the market.
LOCATION
The City of Inverness is thriving and such expansion provides advantages, with both commercial and social opportunities. Within the hospitality industry this is especially relevant as it is increasing trade beyond the main tourist season. Inverness is also a popular place to live with the full range of services and facilities you would expect of a capital city, including a range of education options up to university level. The city has a vibrant social scene and range of sporting and cultural centres offering a diversity in leisure and entertainment options. UHI has a new modern campus which is indicative of the growing popularity as an attractive place to live. The main railway station, with regular trains from London, Edinburgh and Aberdeen is within a short walk of the guest house. The local bus station linking all areas of Scotland and further south is also nearby. The airport is only a short taxi drive away with regular direct flights from a range of UK and also international destinations.
Inverness has extensive facilities for visitors boasting two golf courses, an excellent indoor swimming complex, cinema, bowling and many opportunities to enjoy evening entertainment at a range of venues including Eden Court Theatre. Out with the City, Cawdor and Urquhart Castles offer a taste of Scotland's medieval past while Culloden Battlefield and Visitor Centre is an ongoing testament to Bonnie Prince Charlie's final unsuccessful attempt to gain the throne in 1746. Whether it is a whisky trail, a boat trip on Loch Ness or a visit to one of the many accessible Scottish castles, the property is ideally situated to allow guests to undertake their odyssey of the Highlands, being within easy reach of a wide range of visitor attractions.
THE PROPERTY
Of traditional construction, built in the late 1800s, Eden House is a substantial Victorian semi-detached villa, stone built under a pitched slate roof with more modern extensions to the side and rear. The property is deceptively spacious with accommodation being laid out across two floors. The guest house has been extensively modernised over the years with most of the rooms redecorated by the current owners in the last few months. It represents the ideal turn-key operation, ready for new operators to commence trading immediately upon entry. Each of the bedrooms have been individually decorated and accessorised.
ACCOMMODATION
From the moment guests arrive they are welcomed by the charm and splendour of this period property. The exterior facade has stunning features, including a glazed vestibule depicting the property's name, ornate wrought iron railings and elegant windows. The guest entrance is at street level providing ease of access for less mobile clients. A spacious sun room/ vestibule decorated with original Victorian floor tiling then offers visitors a relaxing seating area. Thereafter, through an inner door, is a large reception hallway with delightful period features including a mahogany staircase, high ceilings and attractive etched and stained windows, (which continue to be reflected throughout the property). In addition, the hallway has a feature gas fireplace which adds to the ambience of this property. To the right of the hallway is the bright guest dining room which is set to 4 tables. This room benefits from a bay window providing ample natural light; this coupled with fresh decor makes it both a delightful and welcoming room. Also accessed from the hallway is the guest lounge area set within a snug sun room. A letting bedroom is available off the main hallway, with a further 3 letting bedrooms accessed by the stairs to the first floor.
LETTING BEDROOMS
In total the guest house has 4 bedrooms; 3 with en-suites and 1 with partial en-suite and private facilities. Each room is equipped with tea & coffee making facilities, Wi-Fi, Freeview television, hairdryers, luggage racks etc. The bedrooms are well appointed with seating areas and fine furnishings. All rooms are presented to a high standard and are configured as follows:
Bedroom 1 - First floor - Double with en-suite W.C. plus separate private shower room
Bedroom 2 - First floor - Twin or triple with walk-in wardrobe and en-suite shower room
Bedroom 3 - First floor - Double with en-suite shower room
Bedroom 4 - Ground floor - Twin or triple with en-suite bathroom
OWNERS ACCOMMODATION
The owners retain a suite of rooms on the ground floor at the rear of the property, and a double bedroom and office/further potential bedroom on the first floor. The owner's accommodation is completely private with its own entrance to the side of the property. The comfortable sitting room has a gas stove with an attractive brick surround and is located off the main hallway, making it ideally located for supervising guest arrivals. Off the sitting room there is a well-appointed kitchen which comes with a range of modern fitted units and integrated appliances. At ground floor level an opening leads to the well-appointed kitchen which comes with a range of modern fitted units and integrated appliances. The kitchen provides ample space for both business and personal use. There are also 2 small utility rooms housing a washing machine, tumble dryer and which provide useful storage for business related equipment Also accessible from the kitchen is the large conservatory with French doors leading to the rear aspects of the property and well-maintained garden.
GROUNDS
With excellent signage, Eden House is a substantial property benefitting from a prominent roadside location. It offers easy access with a tarmac parking area to the front plus a feature stone wall. There is a spacious and well-maintained garden area set to the side. The rear garden is mainly set to lawn and shrubs. Also, there is a drying area and small patio. A large shed plus a small additional shed provides a good level of storage for bikes etc. There are 5 parking spaces on the tarmac drive in addition to the on-street parking available.
SERVICES
The property benefits from mains electricity, gas, water and drainage. Central heating and hot water are gas fired. The guest house complies with environmental health requirements and has a fire alarm system. The property has Wi-Fi throughout.
Brochures
Brochure 1Energy performance certificate - ask agent
Council TaxA payment made to your local authority in order to pay for local services like schools, libraries, and refuse collection. The amount you pay depends on the value of the property.Read more about council tax in our glossary page.
Ask agent
8 Ballifeary Road, Inverness
NEAREST STATIONS
Distances are straight line measurements from the centre of the postcode- Inverness Station0.8 miles
About the agent
SG Commercial is widely regarded as the market leader in the Highlands of Scotland for Commercial Estate Agency. Our passion for maintaining the highest standards of quality and integrity in our day-to-day activities, plus our reputation for determined professionalism in all that we do, enables us to build up a relationship based on trust with our clients and to gain the respect of allied professions within our industry.
As a fully established Commercial Estate Agency we bring together
Notes
Staying secure when looking for property
Ensure you're up to date with our latest advice on how to avoid fraud or scams when looking for property online.
Visit our security centre to find out moreDisclaimer - Property reference EdenHouseResi. The information displayed about this property comprises a property advertisement. Rightmove.co.uk makes no warranty as to the accuracy or completeness of the advertisement or any linked or associated information, and Rightmove has no control over the content. This property advertisement does not constitute property particulars. The information is provided and maintained by ASG Commercial, Inverness. Please contact the selling agent or developer directly to obtain any information which may be available under the terms of The Energy Performance of Buildings (Certificates and Inspections) (England and Wales) Regulations 2007 or the Home Report if in relation to a residential property in Scotland.
*This is the average speed from the provider with the fastest broadband package available at this postcode. The average speed displayed is based on the download speeds of at least 50% of customers at peak time (8pm to 10pm). Fibre/cable services at the postcode are subject to availability and may differ between properties within a postcode. Speeds can be affected by a range of technical and environmental factors. The speed at the property may be lower than that listed above. You can check the estimated speed and confirm availability to a property prior to purchasing on the broadband provider's website. Providers may increase charges. The information is provided and maintained by Decision Technologies Limited. **This is indicative only and based on a 2-person household with multiple devices and simultaneous usage. Broadband performance is affected by multiple factors including number of occupants and devices, simultaneous usage, router range etc. For more information speak to your broadband provider.
Map data ©OpenStreetMap contributors.



