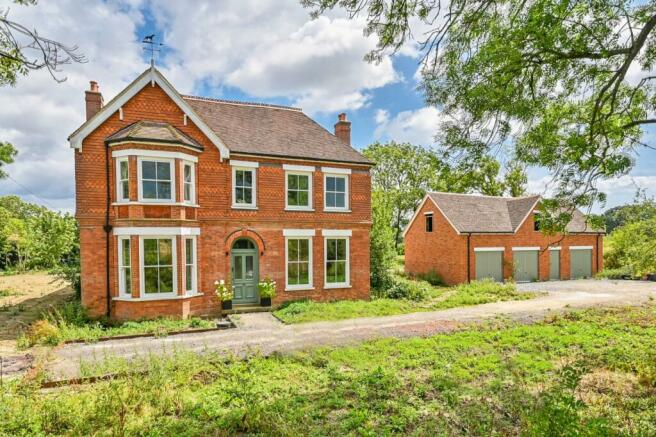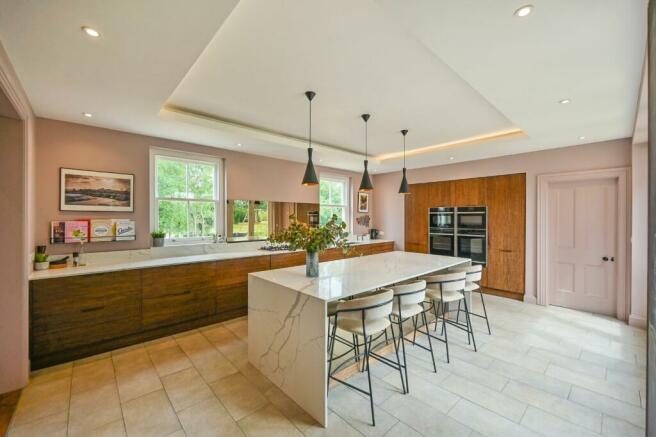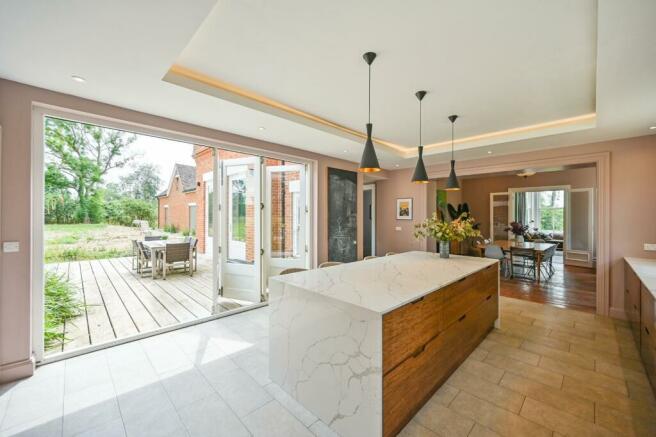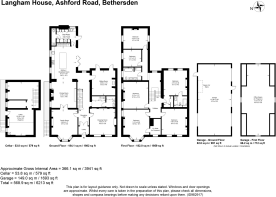Ashford Road, Bethersden, Ashford, Kent, TN26

- PROPERTY TYPE
Detached
- BEDROOMS
6
- BATHROOMS
3
- SIZE
Ask agent
- TENUREDescribes how you own a property. There are different types of tenure - freehold, leasehold, and commonhold.Read more about tenure in our glossary page.
Freehold
Key features
- A handsome Victorian detached house
- Recently extended and refurbished
- Over 4000 sq ft of accommodation
- Luxury kitchen / breakfast room
- Master bedroom suite
- Two acres of garden
- Additional land available by negotiation
- Convenient location between Ashford & Tenterden
- Triple garage
Description
#TheGardenOfEngland
No Chain
A handsome, unlisted detached Victorian family house with over 4000 sq ft of accommodation with two new double storey rear extensions and completely renovated throughout to a high standard including a stunning new kitchen/breakfast room with bi-fold doors, 6 bedrooms, 3 bath/shower rooms, 4 reception rooms, cellar and boot room. The property has a new detached triple garage, gated access, off road parking and 2 acres of garden with the potential to purchase more land (up to 16 acres) if required and subject to separate negotiation.
There are some magnificent countryside views all around and there is easy access by road and rail with Ashford International only a 15 minutes drive away with fast trains to London St Pancras in only 37 minutes.
Langham House
Langham House is a handsome, unlisted property built in 1878 and has undergone an extensive yet sympathetic refurbishment project by the current owners including two rear double storey extensions. Today the property offers substantial and versatile accommodation extending to over 4000 sq ft with high ceilings, ornate plasterwork , marble fireplaces and wood burning stoves in both the sitting room and dining room. This property would suit anyone working from home or looking for a property with space around them.
On the ground floor there are 4 characterful reception rooms, a luxury kitchen/breakfast room with bi-fold doors onto the new decking area, a generous boot/utility room
a walk through coats area and separate cloakroom. The cellar is accessed under the stairs and has the potential to be developed into a wine cellar, gym or 1 bedroom apartment. Upstairs is equally stylish with a wonderful master suite, a guest suite and 4 further double bedrooms, all benefitting from some superb far reaching countryside views.
The sellers acknowledge that some external works are required to complete the house and reach its full potential and this been reflected in the guide price.
The specifications are as follows:-
.
• Red brick with fishtail tile hanging.
• Roof and the tile hanging replaced.
• All windows have been replaced with double glazed timber sash windows.
• The external walls have been insulated internally, floors insulated and loft.
• Original floorboards have all been sanded and varnished.
• Marble fireplaces to all reception rooms and bedrooms.
• Ornate plaster cornice to all rooms.
• Painted in Little Green paint throughout.
• Original internal doors retained. All new skirting and architraves to match original.
Celling Heights
• Ground floor – 3.5 metre
• Upper floor – 3.2m
• Bathroom, Bed 5 and 6 – 2.9m
Kitchen
• Porcelain floor with wet underfloor heating.
• Bespoke kitchen by Collins Bespoke, plywood interiors and composite stone worktops.
• Neff appliances (2 double ovens, 2 warming drawers, steam oven, Combi microwave oven and gas hob). Integrated Siemens fridge and Bosch dishwasher. Larder store.
• Bronze mirror splashback and recessed coffer lighting.
Family Bathroom
• Porcelain tiles
• Electric underfloor heating
• Freestanding bath with Hansgrohe push button controls, bath spout and hand shower
• 1400mm shower with Grohe rain shower, hand shower and sliding shower screen
• Mid-century vanity with stone top and splashback
• Bronze mirror glass cabinets
• Wall hung WC
Ensuite
• Porcelain tiles with marble feature wall
• 1700mm shower with Cross water push button controls to Cross water rain shower and hand shower in brass finish. Brass sliding shower screen
• Wall hung WC
• Vanity unit with stone top and deck mounted basin.
• Wall mounted taps in brass finish
• Concealed bathroom cabinet storage
• Coffer lighting and feature pendant
Outside
The property is access via gates, (with the allowance for electric gates to be installed), and a sweeping driveway with off road parking for numerous vehicles in front of the newly built triple bay garage with space over and drainage connected, ideal for conversion to a useful office space for which there is planning consent. The garden wraps around the front, sides and rear of the property extending to about 2 acres, this boundary is fenced with stock fencing at 1200mm. All other boundaries are fenced securely. There is a new decking area immediately to the rear of the property and an old outbuilding.
Agents notes:
The property is being sold as seen with the potential to purchase a further 16 acres of land, which abuts the property, under separate treaty.
Services
All mains services are connected.
Klargester treatment plant discharging to the smaller pond.
Surface water is collected in a substantial below ground Victorian water tank situated between the house and garage allowing for an irrigation system or conversion to a pond.
Tenure: Freehold
Council Tax Band: G
Our Ref: AHS220220
Brochures
Particulars- COUNCIL TAXA payment made to your local authority in order to pay for local services like schools, libraries, and refuse collection. The amount you pay depends on the value of the property.Read more about council Tax in our glossary page.
- Band: G
- PARKINGDetails of how and where vehicles can be parked, and any associated costs.Read more about parking in our glossary page.
- Yes
- GARDENA property has access to an outdoor space, which could be private or shared.
- Yes
- ACCESSIBILITYHow a property has been adapted to meet the needs of vulnerable or disabled individuals.Read more about accessibility in our glossary page.
- Ask agent
Energy performance certificate - ask agent
Ashford Road, Bethersden, Ashford, Kent, TN26
NEAREST STATIONS
Distances are straight line measurements from the centre of the postcode- Pluckley Station2.5 miles
- Ham Street Station6.1 miles
About the agent
Professional Estate Agents since 1850 ...
Hobbs Parker was established in 1850 and has been in business for over 160 years. As members of the Royal Institution of Chartered Surveyors and the National Association of Estate Agents we offer a professional, honest and independent property service with experienced staff and unsurpassed local knowledge.
Our experience is complemented by the latest technology. We use professional digital photography and data, linking our brochure service
Notes
Staying secure when looking for property
Ensure you're up to date with our latest advice on how to avoid fraud or scams when looking for property online.
Visit our security centre to find out moreDisclaimer - Property reference AHS220220. The information displayed about this property comprises a property advertisement. Rightmove.co.uk makes no warranty as to the accuracy or completeness of the advertisement or any linked or associated information, and Rightmove has no control over the content. This property advertisement does not constitute property particulars. The information is provided and maintained by Hobbs Parker Estate Agents, Tenterden. Please contact the selling agent or developer directly to obtain any information which may be available under the terms of The Energy Performance of Buildings (Certificates and Inspections) (England and Wales) Regulations 2007 or the Home Report if in relation to a residential property in Scotland.
*This is the average speed from the provider with the fastest broadband package available at this postcode. The average speed displayed is based on the download speeds of at least 50% of customers at peak time (8pm to 10pm). Fibre/cable services at the postcode are subject to availability and may differ between properties within a postcode. Speeds can be affected by a range of technical and environmental factors. The speed at the property may be lower than that listed above. You can check the estimated speed and confirm availability to a property prior to purchasing on the broadband provider's website. Providers may increase charges. The information is provided and maintained by Decision Technologies Limited. **This is indicative only and based on a 2-person household with multiple devices and simultaneous usage. Broadband performance is affected by multiple factors including number of occupants and devices, simultaneous usage, router range etc. For more information speak to your broadband provider.
Map data ©OpenStreetMap contributors.




