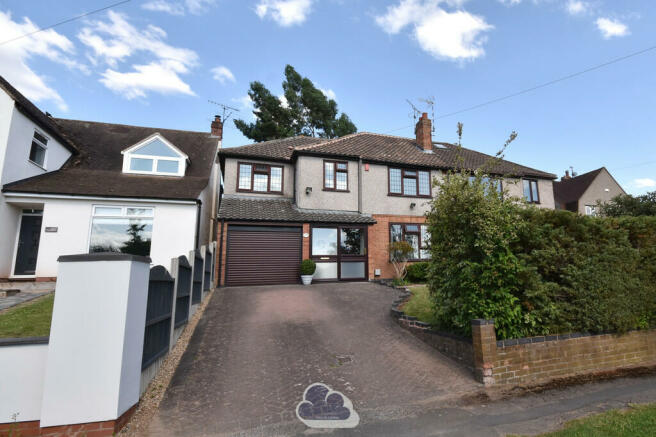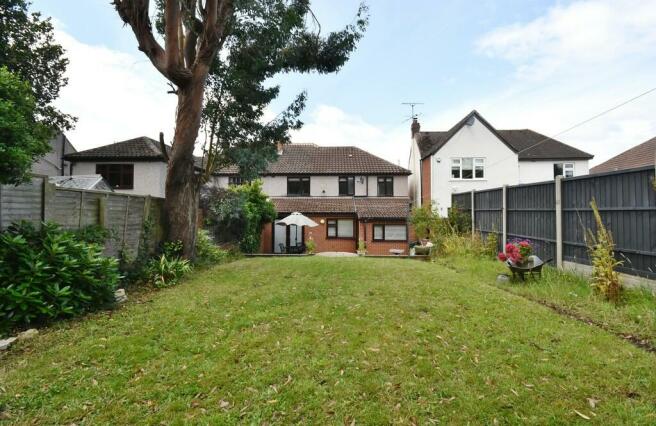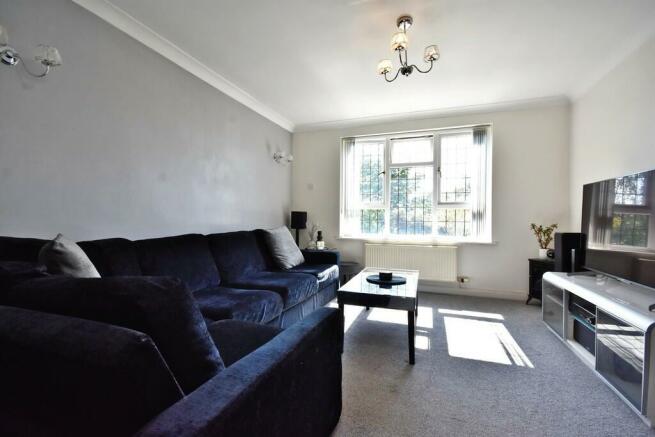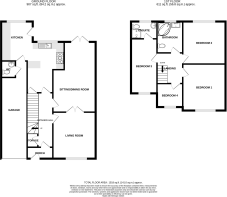Green Lane, Coventry, CV3 6EL

- PROPERTY TYPE
Semi-Detached
- BEDROOMS
4
- BATHROOMS
2
- SIZE
Ask agent
- TENUREDescribes how you own a property. There are different types of tenure - freehold, leasehold, and commonhold.Read more about tenure in our glossary page.
Freehold
Key features
- 22 ft. Integrated Garage
- Large Front Driveway
- Private Enclosed Rear Garden
- Significantly Extended
- Facing Open Fields
- Spacious Rear Patio And Lawn
- One Family Bathroom, One En Suite, One W/C
- Stylish Modern Kitchen
- Three Reception Rooms
- Set Back From The Road
Description
Occupying a sought-after plot on the quieter southern end of Green Lane near Kings Hill and the Warwick Bypass. Any lucky purchaser will benefit from being within walking distance of some of the city's best schools in Finham Park Secondary (OFSTED Outstanding) and Bishop Ullathorne Secondary.
Seller's position: No Chain
Council Tax Band: 'E'
Local Authority: Coventry City Council
EPC Rating: 'D'
Tenure: Freehold
ENTRANCE HALLWAY 15' 2" x 7' 6" (4.63m x 2.3m) The storm porch opens via a second secure door into the wide, open hallway. Serving all ground floor rooms with a door leading to the cloakroom immediately to the left and stairs to the first floor. With fitted radiator and stylish spotlighting.
LIVING ROOM 12' 11" x 11' 10" (3.96m x 3.63m) Front aspect overlooking the driveway and front garden. The primary living area, being west-facing to benefit from the low evening sun while still staying cool throughout the daytime. Neutrally decorated with wall-mounted light fixtures and radiator. With double doors opening into;
SITTING ROOM 11' 10" x 11' 11" (3.61m x 3.65m) Another spacious reception room accessed from both the living room and the hallway. With feature fireplace and mantelpiece in the centre of the room, neutrally decorated and ready to be personalised to your needs. Opening out seamlessly into;
DINING ROOM 8' 9" x 7' 8" (2.67m x 2.36m) Making up part of the rear extension and opening out onto the rear garden patio via French doors.
KITCHEN 17' 11" x 19' 10" (5.47m x 6.06m) (maximum distances) The stylish hub of the home - a fully fitted high-gloss kitchen with beige cupboard doors and quartz worktops. With a variety of different wall units, corner units and drawers and providing ample storage for a large family. Included are the integrated 5-burner gas hob, dishwasher and fridge/freezer. Housing the combi boiler. With access to the pantry and doors out to the rear garden or the;
INTEGRATED GARAGE & W/C With access from either the front driveway electric garage door or internally a small corridor from the kitchen. The 22 ft. long garage provides ample storage space, to double as workshop space or other combined usage. At the rear of the garage is the ground floor guest w/c with toilet and basin.
BEDROOM ONE 12' 0" x 13' 0" (3.67m x 3.98m) This front-facing double room (originally the master bedroom) has large fitted floor-to-ceiling wardrobes with built-in dressing area.
BEDROOM TWO 11' 11" x 11' 11" (3.65m x 3.65m) Situated at the rear of the property. Another great sized double room with durable wooden flooring, neutral paintwork and pattern papered feature wall. With large floor-to-ceiling fitted wardrobes included.
BEDROOM THREE & EN SUITE 15' 1" x 7' 3" (4.62m x 2.22m) Stretching the length of the house and making up the first floor extension in its entirety. With large floor-to-ceiling fitted wardrobes included. An excellent size double bedroom with attached en suite shower room with stylish wood-effect herringbone flooring.
BEDROOM FOUR/STUDY 7' 6" x 6' 6" (2.29m x 1.99m) The original 'box room' is in reality a great-sized child's room to accommodate a single bed or, as is the case currently, a quiet office study room with plenty of storage room to boot.
FAMILY BATHROOM 8' 9" x 7' 4" (2.67m x 2.26m) The primary family bathroom. Unusually spacious for a home of this age, the bathroom currently features a fitted sink with storage unit underneath and corner bath and overhead shower unit. Due to the available space, the bathroom could easily accommodate an additional shower unit.
- COUNCIL TAXA payment made to your local authority in order to pay for local services like schools, libraries, and refuse collection. The amount you pay depends on the value of the property.Read more about council Tax in our glossary page.
- Band: E
- PARKINGDetails of how and where vehicles can be parked, and any associated costs.Read more about parking in our glossary page.
- Garage,Off street
- GARDENA property has access to an outdoor space, which could be private or shared.
- Yes
- ACCESSIBILITYHow a property has been adapted to meet the needs of vulnerable or disabled individuals.Read more about accessibility in our glossary page.
- Ask agent
Green Lane, Coventry, CV3 6EL
NEAREST STATIONS
Distances are straight line measurements from the centre of the postcode- Coventry Station2.0 miles
- Canley Station2.3 miles
- Kenilworth Station3.1 miles
About the agent
Coventry's Most Trusted, Multi Award Winning and Largest Multilingual Sales, Lettings, Property Management, Commercial Estate Agent. We are members of ARLA and NAEA and are also members of the Property Ombudsman which means that we are fully regulated. Members of the Client Money Protection Membership Scheme which means that we protect our clients’ money against the theft or misappropriation of the client money. Having partnered with University Hospital for internal advertising and helping h
Notes
Staying secure when looking for property
Ensure you're up to date with our latest advice on how to avoid fraud or scams when looking for property online.
Visit our security centre to find out moreDisclaimer - Property reference 101851020091. The information displayed about this property comprises a property advertisement. Rightmove.co.uk makes no warranty as to the accuracy or completeness of the advertisement or any linked or associated information, and Rightmove has no control over the content. This property advertisement does not constitute property particulars. The information is provided and maintained by Cloud9 Estates Ltd, Coventry. Please contact the selling agent or developer directly to obtain any information which may be available under the terms of The Energy Performance of Buildings (Certificates and Inspections) (England and Wales) Regulations 2007 or the Home Report if in relation to a residential property in Scotland.
*This is the average speed from the provider with the fastest broadband package available at this postcode. The average speed displayed is based on the download speeds of at least 50% of customers at peak time (8pm to 10pm). Fibre/cable services at the postcode are subject to availability and may differ between properties within a postcode. Speeds can be affected by a range of technical and environmental factors. The speed at the property may be lower than that listed above. You can check the estimated speed and confirm availability to a property prior to purchasing on the broadband provider's website. Providers may increase charges. The information is provided and maintained by Decision Technologies Limited. **This is indicative only and based on a 2-person household with multiple devices and simultaneous usage. Broadband performance is affected by multiple factors including number of occupants and devices, simultaneous usage, router range etc. For more information speak to your broadband provider.
Map data ©OpenStreetMap contributors.




