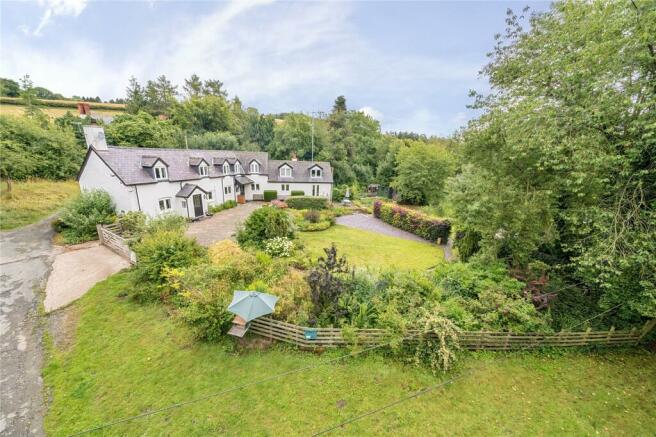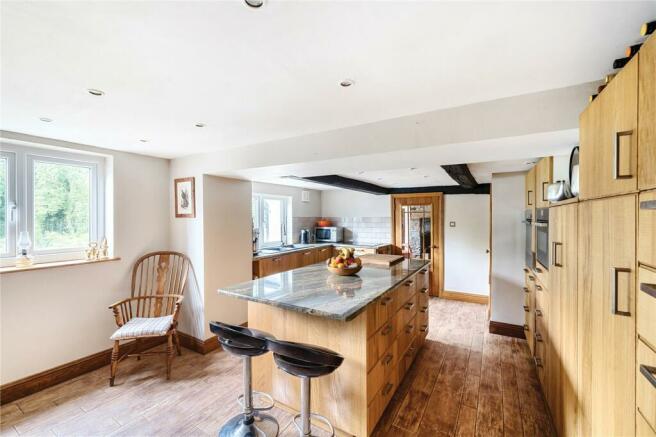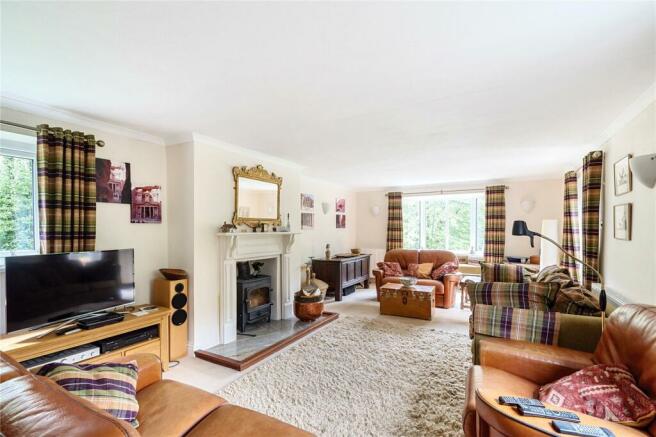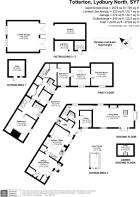
Totterton, Lydbury North, Shropshire

- PROPERTY TYPE
Detached
- BEDROOMS
4
- BATHROOMS
2
- SIZE
Ask agent
- TENUREDescribes how you own a property. There are different types of tenure - freehold, leasehold, and commonhold.Read more about tenure in our glossary page.
Freehold
Description
Entrance Hall
with radiator, spotlights, window to side and front. Doors to:
Kitchen
with tiled flooring, radiator, fitted wall and base units, granite work surface, two integrated electric ovens, space for an American fridge freezer, double sink and drainer, NEFF induction hob, tiled splashbacks, extractor fan, exposed beams, window to front and Pantry Cupboard. Door to:
Dining Room
with parquet flooring, radiator, original front door leading to patio, stone inglenook with oak mantle fireplace housing a Clearview stove, feature bread oven, enclosed cupboard, TV point, exposed beams and window to front.
Utility Room
with tiled flooring, radiator, pluming for washing machine and tumble dryer, fitted wall and base units, laminate work surface, sink and drainer, extractor fan, tiled splashback, spotlights, and window to rear.
WC
with WC, wash basin, heated towel rail, and enclosed cupboard.
Study
with parquet flooring, fitted base cupboards and shelving, radiator, feature beams, BT point and window to side.
Living Room
with carpeted flooring, feature fireplace housing a Clearview stove, fitted shelving units, radiators, large bay window to front with window seat, TV point, ceiling coving, trap door to Cellar, windows to side and French doors to patio.
Carpeted stairs ascending to:
Landing
with parquet flooring, spotlights, access to loft, Velux window and radiator. Doors to:
Master Suite comprising of
Ensuite Bathroom
with tiled flooring, roll top bath, heated towel rails, WC, wash basin, walk in shower cubicle, exposed beams, spotlights, extractor fan, window to front. Door to:
Double Bedroom
with carpet flooring, spotlights, exposed beams, radiators, two fitted enclosed cupboards and window to front.
Airing Cupboard
with hot water tank.
Shower Room
with tiled flooring, WC, wash basin, heated towel rail, walk in shower cubicle, extractor fan and window to front.
Bedroom 2
with parquet flooring, radiator, and window to front.
Two Storage Cupboards
Self- Contained Wing comprising of
Bedroom 3
with parquet flooring, radiator, and window to side. Door to:
Bedroom 4
with carpeted flooring, window to front, and Velux window. Door to:
Dressing Room
with carpeted flooring, and window to front.
Outside
The beautifully landscaped gardens predominately lie to the front of the property with a gravelled driveway leading to the paved patio. Below the dwelling are an array of lawned areas, mature floral beds, shrubs, and herbaceous borders. There is a plenty of seating areas for entertaining and al fresco dining alike. To the side of the house are well established vegetable plots and a variety of fruit canes, and trees. There is also a substantial chicken pen. The pond covers a large mass with a path leading down the side to the regenerative paddock housing an abundance of wildflowers, creating a true haven for flora and fauna. The paddock lends itself to alternative uses, if desired. The gardens also benefit from a greenhouse, garden shed and a concrete pad for a dog kennel or another structure. Running along the far boundary is a small stream.
Double Garage
with two sets of double doors, concrete flooring, windows to rear, and box profile roof.
Car Port
Timber cladded open fronted car port with Boiler Room and Log Store to side.
Brochures
Particulars- COUNCIL TAXA payment made to your local authority in order to pay for local services like schools, libraries, and refuse collection. The amount you pay depends on the value of the property.Read more about council Tax in our glossary page.
- Band: E
- PARKINGDetails of how and where vehicles can be parked, and any associated costs.Read more about parking in our glossary page.
- Yes
- GARDENA property has access to an outdoor space, which could be private or shared.
- Yes
- ACCESSIBILITYHow a property has been adapted to meet the needs of vulnerable or disabled individuals.Read more about accessibility in our glossary page.
- Ask agent
Totterton, Lydbury North, Shropshire
NEAREST STATIONS
Distances are straight line measurements from the centre of the postcode- Broome Station5.0 miles
- Craven Arms Station5.4 miles
About the agent
McCartneys LLP is the leading independent Auctioneers, Estate Agents, Chartered Surveyors and Valuers in the Marches, Mid Wales and West Midlands, with seventeen Property Offices and five Livestock Centres covering 4 counties.
The original Partnership, established in 1874, has developed into a strong independent professional firm serving its' clients throughout the West Midlands and Welsh Borders, with pride and expertise.
Industry affiliations

Notes
Staying secure when looking for property
Ensure you're up to date with our latest advice on how to avoid fraud or scams when looking for property online.
Visit our security centre to find out moreDisclaimer - Property reference CRA220058. The information displayed about this property comprises a property advertisement. Rightmove.co.uk makes no warranty as to the accuracy or completeness of the advertisement or any linked or associated information, and Rightmove has no control over the content. This property advertisement does not constitute property particulars. The information is provided and maintained by McCartneys LLP, Craven Arms. Please contact the selling agent or developer directly to obtain any information which may be available under the terms of The Energy Performance of Buildings (Certificates and Inspections) (England and Wales) Regulations 2007 or the Home Report if in relation to a residential property in Scotland.
*This is the average speed from the provider with the fastest broadband package available at this postcode. The average speed displayed is based on the download speeds of at least 50% of customers at peak time (8pm to 10pm). Fibre/cable services at the postcode are subject to availability and may differ between properties within a postcode. Speeds can be affected by a range of technical and environmental factors. The speed at the property may be lower than that listed above. You can check the estimated speed and confirm availability to a property prior to purchasing on the broadband provider's website. Providers may increase charges. The information is provided and maintained by Decision Technologies Limited. **This is indicative only and based on a 2-person household with multiple devices and simultaneous usage. Broadband performance is affected by multiple factors including number of occupants and devices, simultaneous usage, router range etc. For more information speak to your broadband provider.
Map data ©OpenStreetMap contributors.





