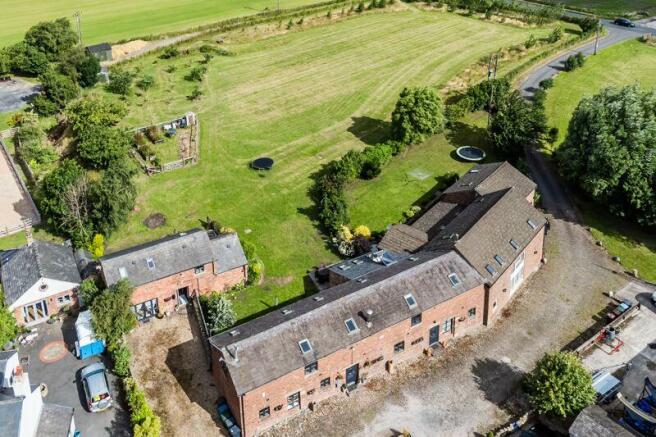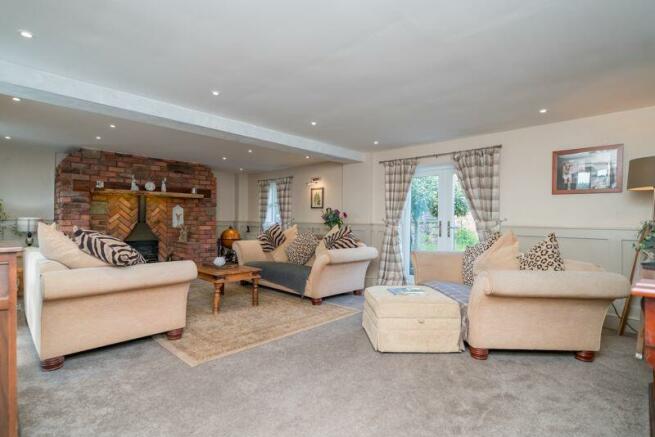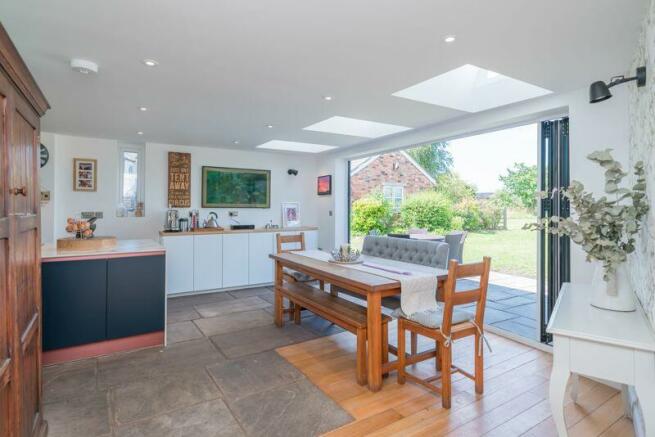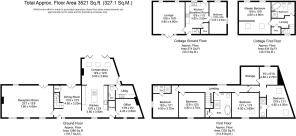
Drummersdale Lane, Scarisbrick

- PROPERTY TYPE
Semi-Detached
- BEDROOMS
4
- BATHROOMS
3
- SIZE
Ask agent
- TENUREDescribes how you own a property. There are different types of tenure - freehold, leasehold, and commonhold.Read more about tenure in our glossary page.
Freehold
Key features
- Beautiful Barn Conversion
- Four Bedrooms
- Circa 3439 Square Feet
- Breathtaking Bespoke Fitted Kitchen
- Detached Cottage to the Rear
- Approx 1.75 Acres of Land and Gardens
- Paddock
- Long Private Driveway
- Detached Double Garage
Description
Only the highest quality fixtures and fittings have been utilised in our client's pursuit of excellence with and the homes breath taking specification blends perfectly with the barn's farming past yet speaks to today's buyers' contemporary tastes. With high quality fixtures and fittings throughout, this is truly a unique opportunity to buy a wonderful home in a privileged location. The flowing floor plan measures over 3439 square feet and includes a separate detached building that provides additional living space which would be perfect for elderly relatives or could be let as an Air B&B for additional income.
The entrance to the property invites you through to two levels of luxurious living space beginning with the reception lounge, a beautiful room with stone flooring, cosy wood burner, French doors out into the rear gardens and bespoke cabinetry with a wine store and integrated cooler. The large inviting lounge is anchored by a gas stove with an attractive brick-built fireplace along with dual aspects that allow plenty of natural light giving the room a lovely relaxing ambience. The breath-taking kitchen is open to a dining area which forms part of the new extension and offers an ideal venue for grand entertaining with bi-folding doors leading out onto the patio. The kitchen itself has recently been fitted with a bespoke array of high-quality cabinetry and has ample workspace with a large centre island, a breakfast bar and integrated appliances including two ovens, a warming drawer, dish washer, fridge and freezer. The ground floor is rounded off with a practical utility room, a cloaks room and a handy two-piece wc.
The first floor provides exceptional private spaces with a study, four double bedrooms (two having en-suite facilities) and a four-piece family bathroom. The master bedroom suite is a perfect retreat complemented by a vaulted and beamed ceiling along with exposed brickwork and a stylish en-suite comprising a hand painted vanity wash hand basin, low flush W.C, and a shower unit with complementary tiling. The second bedroom also has en-suite facilities with a three-piece suite comprising shower, low flush W.C and pedestal wash hand basin. The two further bedrooms are perfect children's bedrooms both served by a fabulous family bathroom which also recently been updated to provide a stylish four-piece suite with a stand-alone bath, pedestal wash hand basin, low flush W.C. and a glass screen shower. The study features a Velux Cabrio balcony that opens out to provide gorgeous views over the gardens, land and surrounding countryside.
'Shamrock Cottage' is to the rear of the property and provides further living space which is detached from the main house. The accommodation is equally as well presented as the main house and covers 1008 square feet with a large lounge, dining kitchen, two lovely bedrooms and a bathroom with stand-alone bath.
Externally there is a long private driveway with extensive parking areas and a detached double garage. There are also garden areas to the front, a timber garden shed and to the rear private well-kept gardens which are mainly laid to lawn with a stone flagged patio area, just perfect for outdoor entertaining and al-fresco dining. The rear gardens open out into a paddock where there is an enclosed kitchen garden and mature planted borders. The land borders onto open countryside and there are wonderful open views. The property is conveniently located midway between Ormskirk and Southport, nestled in the heart of the West Lancashire countryside but also providing easy access to the railway network and benefiting from excellent transport links, which would be ideal for the commuter. Other benefits of this fabulous home include central heating, double glazing and CCTV.
Tenure: We are advised by our client that the property is Freehold
Council Tax Band: E
Every care has been taken with the preparation of these property details but they are for general guidance only and complete accuracy cannot be guaranteed. If there is any point, which is of particular importance professional verification should be sought. These property details do not constitute a contract or part of a contract. We are not qualified to verify tenure of property. Prospective purchasers should seek clarification from their solicitor or verify the tenure of this property for themselves by visiting mention of any appliances, fixtures or fittings does not imply they are in working order. Photographs are reproduced for general information and it cannot be inferred that any item shown is included in the sale. All dimensions are approximate.
Brochures
Property BrochureFull Details- COUNCIL TAXA payment made to your local authority in order to pay for local services like schools, libraries, and refuse collection. The amount you pay depends on the value of the property.Read more about council Tax in our glossary page.
- Band: E
- PARKINGDetails of how and where vehicles can be parked, and any associated costs.Read more about parking in our glossary page.
- Yes
- GARDENA property has access to an outdoor space, which could be private or shared.
- Yes
- ACCESSIBILITYHow a property has been adapted to meet the needs of vulnerable or disabled individuals.Read more about accessibility in our glossary page.
- Ask agent
Energy performance certificate - ask agent
Drummersdale Lane, Scarisbrick
NEAREST STATIONS
Distances are straight line measurements from the centre of the postcode- Bescar Lane Station0.2 miles
- New Lane Station2.0 miles
- Meols Cop Station3.0 miles
About the agent
Arnold and Phillips offer a fresh and exciting approach to selling, with a branded concept and a comprehensive team of respected individuals with the ability to deal with all professional enquiries pertaining to the property market including sales, lettings, surveys, land, rural, planning, project management, interior design and investments.
Notes
Staying secure when looking for property
Ensure you're up to date with our latest advice on how to avoid fraud or scams when looking for property online.
Visit our security centre to find out moreDisclaimer - Property reference 11984622. The information displayed about this property comprises a property advertisement. Rightmove.co.uk makes no warranty as to the accuracy or completeness of the advertisement or any linked or associated information, and Rightmove has no control over the content. This property advertisement does not constitute property particulars. The information is provided and maintained by Arnold & Phillips, Ormskirk. Please contact the selling agent or developer directly to obtain any information which may be available under the terms of The Energy Performance of Buildings (Certificates and Inspections) (England and Wales) Regulations 2007 or the Home Report if in relation to a residential property in Scotland.
*This is the average speed from the provider with the fastest broadband package available at this postcode. The average speed displayed is based on the download speeds of at least 50% of customers at peak time (8pm to 10pm). Fibre/cable services at the postcode are subject to availability and may differ between properties within a postcode. Speeds can be affected by a range of technical and environmental factors. The speed at the property may be lower than that listed above. You can check the estimated speed and confirm availability to a property prior to purchasing on the broadband provider's website. Providers may increase charges. The information is provided and maintained by Decision Technologies Limited. **This is indicative only and based on a 2-person household with multiple devices and simultaneous usage. Broadband performance is affected by multiple factors including number of occupants and devices, simultaneous usage, router range etc. For more information speak to your broadband provider.
Map data ©OpenStreetMap contributors.





