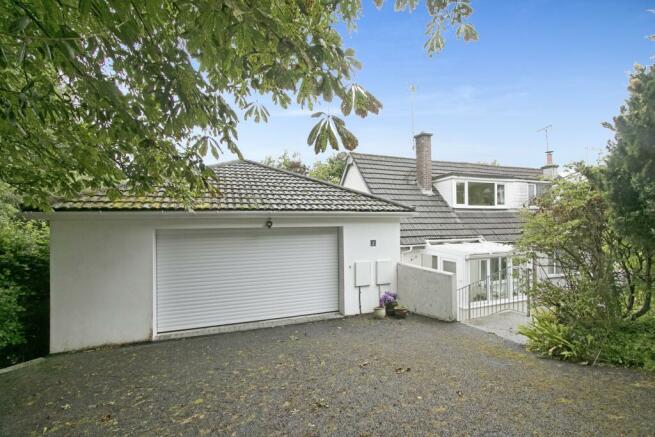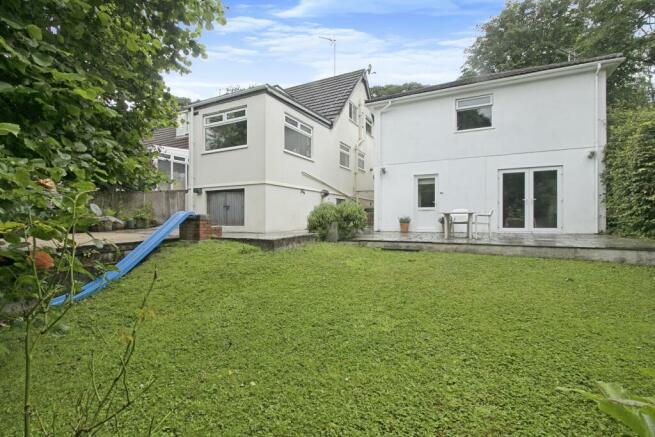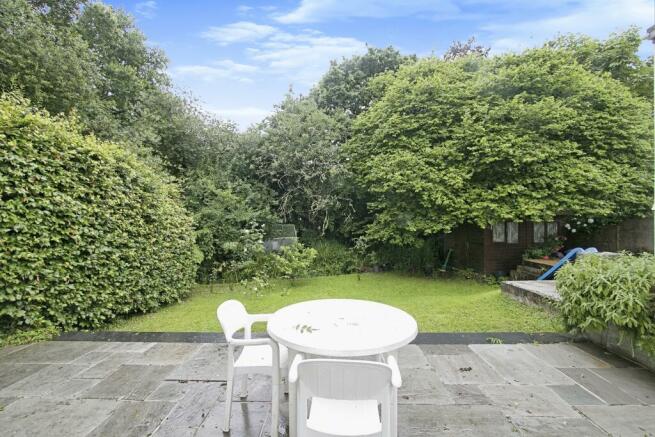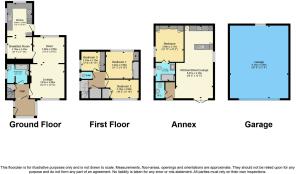Duncannon Drive, Falmouth, TR11

- PROPERTY TYPE
Semi-Detached
- BEDROOMS
4
- BATHROOMS
2
- SIZE
Ask agent
- TENUREDescribes how you own a property. There are different types of tenure - freehold, leasehold, and commonhold.Read more about tenure in our glossary page.
Freehold
Description
• Embrace the Best of Both Worlds: Modernity & Renovation Potential
• Enjoy the Benefits of Both a Double Garage and On-Drive Parking
• A Peaceful Lifestyle in this Charming Residential Area.
• Vacant Possession & No Onward Chain
Discover the inviting charm of this remarkable property—a delightful 3-bed semi-detached House brimming with untapped potential for modernisation. Complementing its appeal, explore a tastefully designed detached one-bedroom annexe meticulously crafted with high-spec finishes, providing a delightful blend of contemporary elegance and versatile living. This annexe presents an incredible opportunity as a potential rental unit (subject to planning permission), providing an additional income stream or a haven for extended family members.
Moreover, that's just the beginning. With a double garage, ample on-drive parking, and an enclosed rear garden, this property stands out in the neighbourhood. Offering multi-generational living options and investment potential, this combined offering of the House and annexe is a rare find. Let your imagination run wild and unlock the true potential of this extraordinary property.
Duncannon Drive is a sought-after residential neighbourhood. It offers well-maintained properties and easy access to beaches, parks, and the town centre. Ideal for those seeking a tranquil coastal lifestyle with urban conveniences.
Falmouth is a charming seaside town known for its maritime heritage, natural beauty, and vibrant cultural scene. With a bustling harbour, boatyards, museums, and annual sailing events, it attracts sailing enthusiasts and visitors worldwide. With beautiful beaches, coastal walks, and attractions like the National Maritime Museum Cornwall and Pendennis Castle, Falmouth provides a perfect blend of history, natural beauty, and a thriving community.
Accommodation:
Entrance Sun Porch
A welcoming sun porch with double-glazed windows to the front and side aspects provides ample natural light. The tiled flooring adds elegance to the space. Access to the entrance hall is granted through a single-glazed door.
Entrance Hall
Upon entering, you are greeted by an entrance hall featuring stairs that lead to the first floor, promoting seamless movement throughout the property. The understairs storage cupboard offers convenient storage solutions. A radiator provides warmth, and doors lead to the bathroom and living room.
Living Room
The living room features a double-glazed window to the front aspect, filling the room with abundant natural light. A feature fireplace with a marble surround adds a touch of sophistication. An archway leads into the dining area, creating an open and inviting atmosphere.
Dining Area
The dining area benefits from ample daylight through the double-glazed window, creating a bright and inviting atmosphere. Stay comfortable with the provided radiator. A door conveniently connects the dining area to the kitchen/breakfast room.
Kitchen/Breakfast Room
Breakfast Area
Double-glazed window to the side aspect. A radiator ensures a cosy atmosphere. The area seamlessly connects to the kitchen, making it ideal for enjoying meals and socialising.
Kitchen
The kitchen is flooded with natural light from dual-aspect double-glazed windows, offering views of the side and rear gardens. The fitted kitchen features dark wooden wall and base units with rolled-edge working surfaces, exuding elegance and practicality. It includes an inset one-and-a-half-bowl stainless steel sink with a mixer tap, an inset Neff four-ring hob with an extractor hood, and a built-in electric Neff double oven, dishwasher and a fridge/freezer. Access to the rear garden is granted through a double-glazed door.
Shower Room
The shower room is a contemporary space with a wash hand basin, a walk-in mains shower, and a low-level WC. It offers the comfort of a heated towel rail and the convenience of a shaving light and point. The room provides space and plumbing for appliances. Furthermore, natural light fills the room through the double-glazed window, creating a bright and inviting atmosphere.
Half Landing
The half-landing benefits from a double-glazed window to the side aspect.
First Floor Landing
The landing provides access to the roof space, ensuring convenience for storage and maintenance. An airing cupboard houses the immersion cylinder, keeping it easily accessible.
Bedroom One
Experience comfort and relaxation in this bedroom, featuring a radiator and a double-glazed window that overlooks the front aspect. Storage space is provided by the built-in storage cupboard/wardrobe.
Bedroom Two
The bedroom offers a tranquil view of the rear gardens through the double-glazed window. It includes a built-in wardrobe and a radiator, combining functionality and style.
Bedroom Three
This bedroom features a double-glazed window to the side aspect. It has a radiator and a built-in storage cupboard/wardrobe, providing convenient storage solutions.
Separate WC
Featuring a close-coupled WC, natural light filters in through the double-glazed window.
THE ANNEXE
Entrance
Double-Glazed Door to the:
Lobby Area
The coat hooks and eye-level units provide a convenient spot to hang your belongings, while the built-in lights illuminate the space with a warm glow. The lobby offers two openings that beckon you to explore further: the open-plan living area and a door leading to the cloakroom.
Cloakroom
Providing a low-level WC and a pedestal hand wash basin, offering both style and practicality. An extractor, Baxi boiler, consumer unit, and underfloor wireless wiring centre are located in the room.
Open Plan Living/Dining/Kitchen
Prepare to be captivated by the harmonious blend of living, dining, and kitchen areas within the open-plan layout. Seamlessly connected, these spaces create an engaging environment inviting relaxation and socialising.
Living/Dining Area
Settle into the comfortable living/dining area, where your comfort is prioritised. The thermostat control allows you to set the perfect temperature while French doors open up to a delightful patio area, connecting you with the outdoors. Whether unwinding in front of the TV or enjoying a meal with loved ones, this space accommodates your every need. The built-in lights cast a gentle glow. There's a double-glazed window to the side aspect and ample room for a dining table, ensuring memorable gatherings with family and friends. Quality wooden flooring adorned with underfloor heating, adds a touch of warmth and elegance to the space. An adjacent door leads to the bedroom.
Kitchen
The well-appointed modern kitchen awaits your culinary adventures. Its sleek design features a 1.5 bowl sink with a mixer tap, complemented by eye-level and base units for ample storage. The solid marble worktop surface adds a touch of sophistication to the space. Integrated appliances, including an oven, hob, extractor, and microwave, streamline your cooking process. Additional appliances such as a fridge/freezer, dishwasher, and washing machine are also thoughtfully included. Quality wooden flooring with underfloor heating adds to the visual appeal and ensures a cosy atmosphere while you indulge in culinary pursuits.
Bedroom
The bedroom exudes tranquilly and comfort and provides a double-glazed window to the side aspect. The thermostat controls provide personalised climate control, ensuring your comfort throughout the year. Ample storage is available with bedroom wall units, keeping your belongings organised and within reach. The quality wooden flooring and underfloor heating create a warm and inviting atmosphere. A door adjacent to the bedroom leads you to your private sanctuary—the en-suite shower room.
En-Suite Shower Room
Step into the en-suite shower room, an oasis of luxury and indulgence. The high-end finishes and fully tiled room exude sophistication. The under tile heating ensures your feet stay cosy while you pamper yourself. Units below the vanity hand wash basin and separate low-level WC add an elegant touch. The waterfall rain shower panel shower, embraced by a Montblanc Smart Blue shower-tiled surround, provides a refreshing experience. The double-glazed window to the side aspect brings in natural light.
Outside
As you approach the property via a spacious, hard-standing driveway, you will be welcomed by a well-maintained front garden. Featuring a gently sloping lawn adorned with various mature trees and shrubs, creating an appealing atmosphere. Stepping onto the property, you will experience a serene atmosphere enhanced by the natural beauty of the surroundings.
A set of inviting steps guides you towards the entrance, granting access to the front door. Moreover, a convenient path allows you to access the side of the property, revealing the hidden treasures of the rear garden and the self-contained annexe.
The rear gardens are undeniably a standout feature of this property. Dominated by a lush lawn, they invite you to immerse yourself in their green splendour. You'll also discover a raised decked area, perfect for relaxing under the open sky. Another appealing space awaits—an additional patio, offering the ideal setting for outdoor gatherings and entertainment. The rear gardens provide access to a cellar storage area beneath the property for those needing practical storage solutions.
As you explore the gardens further, you'll come across a gentle stream meandering through the landscape, adding a touch of serenity and creating a soothing ambience. Crossing over a rustic bridge is a greenhouse enveloped by mature trees and lush shrubbery. It's a haven for gardening enthusiasts where you can cultivate your passion amidst a tranquil and private setting.
To complete the picture, a conveniently located garden shed is nearby that caters to your storage needs and keeps your tools and equipment easily accessible. This property offers a harmonious blend of natural beauty and functional spaces and endless possibilities for creating your oasis of peace and tranquillity.
Double Garage
Generously proportioned double garage measuring 8.13m x 6.49m. This well-equipped garage features an electric up-and-over door, a double-glazed rear window, power and lighting, a workbench, and roof storage. It provides practicality and convenience for everyday use, offering parking and storage options and versatility for various projects and activities. Additionally, the property includes a driveway with parking space available for several cars.
- COUNCIL TAXA payment made to your local authority in order to pay for local services like schools, libraries, and refuse collection. The amount you pay depends on the value of the property.Read more about council Tax in our glossary page.
- Band: C
- PARKINGDetails of how and where vehicles can be parked, and any associated costs.Read more about parking in our glossary page.
- Yes
- GARDENA property has access to an outdoor space, which could be private or shared.
- Yes
- ACCESSIBILITYHow a property has been adapted to meet the needs of vulnerable or disabled individuals.Read more about accessibility in our glossary page.
- Ask agent
Duncannon Drive, Falmouth, TR11
NEAREST STATIONS
Distances are straight line measurements from the centre of the postcode- Penmere Station0.2 miles
- Falmouth Town Station0.9 miles
- Falmouth Docks Station1.3 miles
About the agent
About this branch
Our Miller Countrywide Falmouth branch enjoys a prime location on the popular and busy Church Street in Falmouth. Located opposite the Church of King Charles the Martyr, our impressive window display ensures our clients’ properties receive maximum exposure to local buyers.
Why choose Miller Countrywide?
With our distinctive green and yellow branding, and having first opened our doors over 65 years ago, Miller Countrywide are one of the best-known agents in
Industry affiliations



Notes
Staying secure when looking for property
Ensure you're up to date with our latest advice on how to avoid fraud or scams when looking for property online.
Visit our security centre to find out moreDisclaimer - Property reference FAL220153. The information displayed about this property comprises a property advertisement. Rightmove.co.uk makes no warranty as to the accuracy or completeness of the advertisement or any linked or associated information, and Rightmove has no control over the content. This property advertisement does not constitute property particulars. The information is provided and maintained by Miller Countrywide, Falmouth. Please contact the selling agent or developer directly to obtain any information which may be available under the terms of The Energy Performance of Buildings (Certificates and Inspections) (England and Wales) Regulations 2007 or the Home Report if in relation to a residential property in Scotland.
*This is the average speed from the provider with the fastest broadband package available at this postcode. The average speed displayed is based on the download speeds of at least 50% of customers at peak time (8pm to 10pm). Fibre/cable services at the postcode are subject to availability and may differ between properties within a postcode. Speeds can be affected by a range of technical and environmental factors. The speed at the property may be lower than that listed above. You can check the estimated speed and confirm availability to a property prior to purchasing on the broadband provider's website. Providers may increase charges. The information is provided and maintained by Decision Technologies Limited. **This is indicative only and based on a 2-person household with multiple devices and simultaneous usage. Broadband performance is affected by multiple factors including number of occupants and devices, simultaneous usage, router range etc. For more information speak to your broadband provider.
Map data ©OpenStreetMap contributors.




