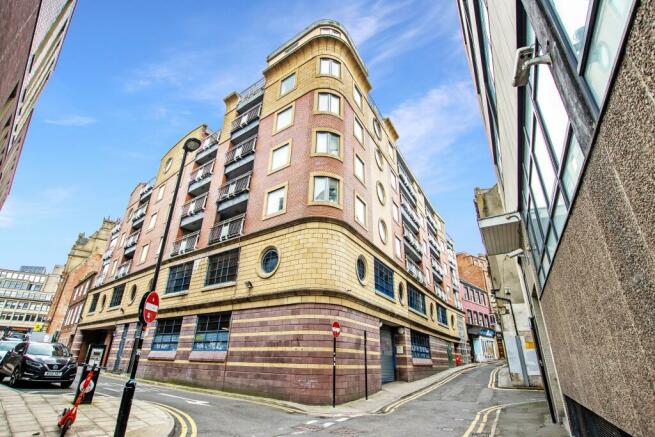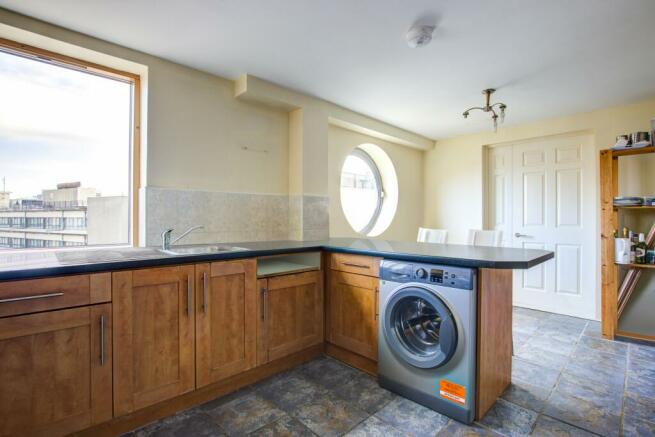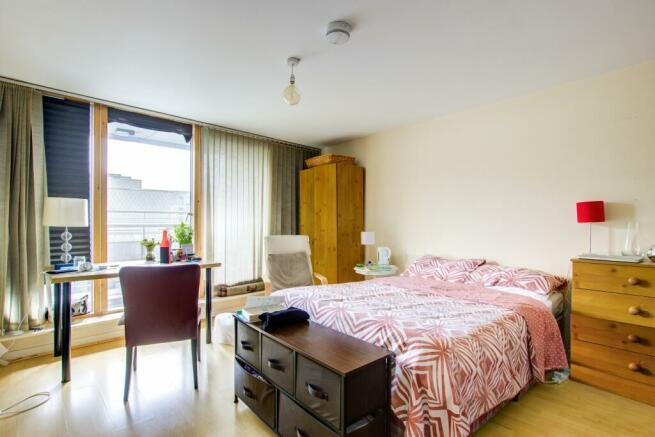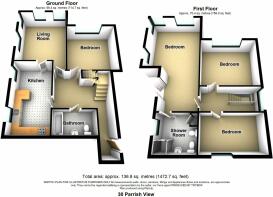Parrish View , Pudding Chare , Newcastle upon Tyne

- PROPERTY TYPE
Flat
- BEDROOMS
4
- SIZE
Ask agent
Description
From the communal entrance, a lift brings you to the fifth floor. The property itself comprises of a private entrance, with security intercom, giving access to the living room with night storage heater. Kitchen with fitted wall and floor units. Four bedrooms with one having an en-suite. Bathroom with white suite and extractor fan.
Appealing to a wide range of buyers and investors, viewings are highly recommended.
Communal Entrance
With security intercom, reception hall with letter boxes, lift to fifth floor landing and gallery landing.
Entrance to apartment
Hallway with night storage heater, under stairs storage cupboard and security intercom.
Living Room
Width: 4.63m ( 15'3'') Height: 4.41m ( 14'6'')
Night storage heater and door allowing access through to the kitchen.
Kitchen
Width: 5.22m ( 17'2'') Height: 2.97m ( 9'9'')
Fitted wall and floor units, one and a half stainless steel sink and drainer unit, stainless steel electric four burner hob, electric oven, extractor canopy, integrated fridge/ freezer, plumbed for washing machine, tiled splash backs, breakfast bar and extractor fan.
Bedroom 1
Width: 3.94m ( 13'0'') Height: 3.84m ( 12'8'')
Wall mounted electric panel heater.
Balcony 1
With metal railings.
Bathroom
Width: 2.88m ( 9'6'') Height: 1.69m ( 5'7'')
White suite, bath with electric shower, glazed screen, basin, W.C, tiled splash backs, shaver socket, tiled floor, wall mounted electric fan heater and extractor fan.
Bedroom 2
Width: 3.35m ( 11'0'') Height: 2.41m ( 7'11'')
Night storage heater.
Bedroom 3
Width: 7.28m ( 23'11'') Height: 2.97m ( 9'9'')
L-shaped room and wall mounted electric panelled heater.
Balcony 2
Metal railings.
En-suite
Width: 2.76m ( 9'1'') Height: 2.66m ( 8'9'')
White suite, corner shower cubicle with shower, basin, W.C, bidet, tiled splash backs, extractor fan, wall mounted fan heater, tiled floor and cupboard with hot water cylinder.
Bedroom 4
Width: 3.71m ( 12'3'') Height: 3.67m ( 12'1'')
Wall mounted electric radiator, sliding door out onto ...
Balcony 3
Metal railings.
Additional Information
We have been advised by the vendor of the following information:-
The tenure of this property is: Leasehold
Lease length: 125 years from December 2001 103 years remaining
Ground Rent: £50
Review Period: TBC
Service Charge: £2335.05 PA
Review Period: Annually
Council Tax band: E
EPC Rating: D
Broadband Checker: Please use the Open Reach website checking service.
Mobile Coverage: Please use the Ofcom website checking service.
Flooding Checker: via the Gov UK website.
If you are purchasing this property as an investment property to rent out, the current minimum energy efficiency rating is E. However from April 2028, the minimum required energy efficiency rating for a rental property will be C.
Residential Parking
Allocated parking for residents.
Brochures
Property Brochure- COUNCIL TAXA payment made to your local authority in order to pay for local services like schools, libraries, and refuse collection. The amount you pay depends on the value of the property.Read more about council Tax in our glossary page.
- Ask agent
- PARKINGDetails of how and where vehicles can be parked, and any associated costs.Read more about parking in our glossary page.
- Yes
- GARDENA property has access to an outdoor space, which could be private or shared.
- Ask agent
- ACCESSIBILITYHow a property has been adapted to meet the needs of vulnerable or disabled individuals.Read more about accessibility in our glossary page.
- Ask agent
Parrish View , Pudding Chare , Newcastle upon Tyne
NEAREST STATIONS
Distances are straight line measurements from the centre of the postcode- Newcastle Central Station0.2 miles
- St James Station0.4 miles
- Manors Station0.4 miles
About the agent
Manson’s Property Consultants Ltd is an independent Sales & Lettings Agent set up in 2001. As a fully established and accomplished agent in the area, Manson’s strive to offer the highest quality service at all times. Based in Jesmond, one of the most desirable areas of Newcastle, we boast an experienced team of staff offering thorough, efficient and honest advice.
- Sales & Lettings Consultants
- Experienced staff
- Jesmond location <
Industry affiliations

Notes
Staying secure when looking for property
Ensure you're up to date with our latest advice on how to avoid fraud or scams when looking for property online.
Visit our security centre to find out moreDisclaimer - Property reference sale-277. The information displayed about this property comprises a property advertisement. Rightmove.co.uk makes no warranty as to the accuracy or completeness of the advertisement or any linked or associated information, and Rightmove has no control over the content. This property advertisement does not constitute property particulars. The information is provided and maintained by Mansons Property Consultants, Jesmond. Please contact the selling agent or developer directly to obtain any information which may be available under the terms of The Energy Performance of Buildings (Certificates and Inspections) (England and Wales) Regulations 2007 or the Home Report if in relation to a residential property in Scotland.
*This is the average speed from the provider with the fastest broadband package available at this postcode. The average speed displayed is based on the download speeds of at least 50% of customers at peak time (8pm to 10pm). Fibre/cable services at the postcode are subject to availability and may differ between properties within a postcode. Speeds can be affected by a range of technical and environmental factors. The speed at the property may be lower than that listed above. You can check the estimated speed and confirm availability to a property prior to purchasing on the broadband provider's website. Providers may increase charges. The information is provided and maintained by Decision Technologies Limited. **This is indicative only and based on a 2-person household with multiple devices and simultaneous usage. Broadband performance is affected by multiple factors including number of occupants and devices, simultaneous usage, router range etc. For more information speak to your broadband provider.
Map data ©OpenStreetMap contributors.




