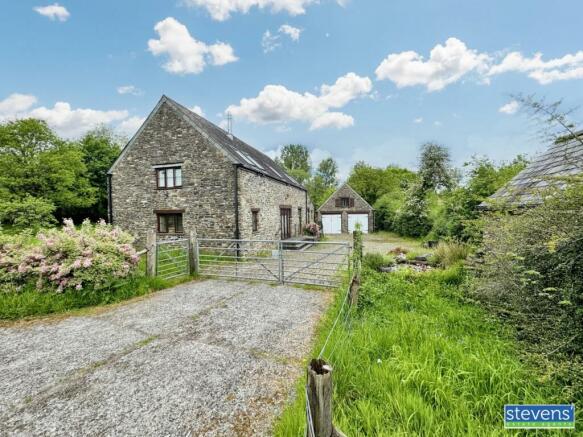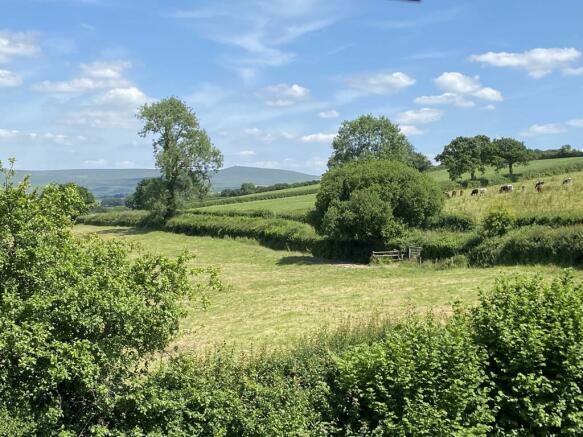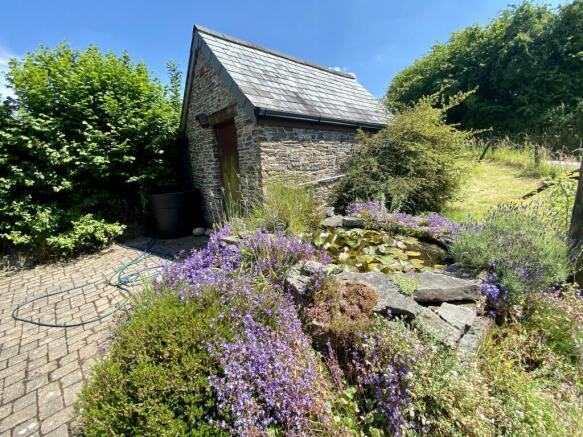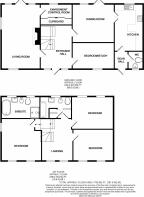Axworthy, Lewdown, OKEHAMPTON, Devon, EX20

- PROPERTY TYPE
Detached
- BEDROOMS
4
- BATHROOMS
2
- SIZE
Ask agent
- TENUREDescribes how you own a property. There are different types of tenure - freehold, leasehold, and commonhold.Read more about tenure in our glossary page.
Freehold
Key features
- Superb detached residence in a large plot
- Two reception rooms
- Kitchen
- Cloakroom
- Study/Bedroom Four
- Three further double bedrooms (one with an en-suite)
- Detached double garage
- Grounds extending to approx .6 acre.
- EPC Rating-46E
- Newly installed drainage system
Description
Directions
From Okehampton take the western exit from the town and after about two miles join the A30 dual carriageway. Take the next exit slip road, at the Tjunction turn right and then almost immediately left onto the old A30 towards Bridestowe. Remain on this road for a further 3 miles when you turn right immediately after Coombe Bow. The property will be found on the right after about 1 mile.
Council Tax
We understand this property is in band 'E' for Council Tax purposes.
Description
We understand this property was built in the style of a barn conversion on the site of a former barn. It stands within level gardens/paddock of about 0.6 acres and has a stream border at its far side. There are high insulation qualities, the dual heating system from LPG powered boiler and heat exchange airflow, and uPVC wood effect double-glazing was designed to create an energy efficient environment. The detached garage has potential to be converted into an annexe (subject to planning approval)
Utility
Fully double glazed double doors, with matching side screens, open to the spacious
Hall
Slate tiled floor, radiator, telephone point, 3 double power points.
Sitting Room
6.44m x 3.87m - 21'2" x 12'8"
Large natural stone surround, hearth and breast with inset multi fuel enclosed fire and a side cupboard fuel store, fitted carpet, 3 radiators, triple aspect including fully double glazed French doors to the garden, 10 recessed ceiling lights, TV/FM sockets, telephone point, 8 double power points.
Environment Control Room
3.16m x 1.37m - 10'4" x 4'6"
Fitted carpet, very large built in cupboard housing 2 factory lagged hot water cylinders each with dual immersion heaters and controls for the heating and air system, hanging space, wall mounted LPG boiler, TV aerial socket, telephone point, 2 double power points.
Dining Room
4.16m x 3.88m - 13'8" x 12'9"
Wood laminate floor, radiator, 4 recessed ceiling lights, fully double-glazed French doors, 6 double power points.
Study/Bedroom 4
4.18m x 2.44m - 13'9" x 8'0"
Wood laminate flooring, radiator TV aerial socket, telephone point, 4 double power points.
Kitchen
4.77m x 2.82m - 15'8" x 9'3"
Extensively fitted with solid wood fronted floor and wall units with inset stainless steel double bowl sink, peninsular unit, breakfast bar, plumbed recess for a dishwasher, tiled surrounds and work surfaces having concealed lighting, cooker hood, slate tiled floor, radiator, half tiled walls, 2 fluorescent strip lights, extractor fan, electric cooker panel, LPG cooker point, TV aerial socket, 6 double, 1 single and 3 appliance power points.
Rear Lobby
With slate tiled floor.
Cloakroom
With a pedestal wash hand basin, close coupled w.c., half tiled walls, plumbing for an automatic washing machine, slate tiled floor.
Utility
From the hall fully carpeted white oak stairs lead to a half landing with further fully carpeted stairs leading in 2 directions. To one side there is a spacious
Landing
With fitted carpet, telephone point, 3 double power points, door sized ceiling trap with pull down ladder to insulated and fully boarded roof space with light.
Bedroom Two
4.19m x 3.14m - 13'9" x 10'4"
Fitted carpet, radiator, vanitory wash basin, strip light/razor socket, 2 Velux roof lights with blinds, ceiling cord light switch, TV aerial socket, telephone point, 4 double power points, good views towards Dartmoor.
Bedroom Three
4.17m x 3.16m - 13'8" x 10'4"
Fitted carpet, radiator, dual aspect including 2 Velux roof lights with blinds, TV aerial socket, telephone point, 4 double power points.
Bathroom
With a dove grey suite of panelled bath with mixer taps/shower attachment and separate power shower and fully tiled surround, pedestal wash basin, bidet and close-coupled w.c.. Cork tiled floor, heated towel rail, Velux roof light with blind, 3 recessed lights, half tiled walls, airing cupboard.
Utility
On the other side of the half landing fully carpeted stairs lead up to a small landing with fitted carpet and door to
Bedroom One
4.31m x 3.7m - 14'2" x 12'2"
Fitted carpet, radiator, dual aspect including 2 Velux roof lights with blinds, built - in shelved and heated cupboard, 3 recessed ceiling lights, TV/FM sockets, telephone point, 4 double power points, fully panel glazed door to the
En-Suite Bathroom
With a suite of lion-foot cast bath with mixer taps/shower attachment and fully tiled surround, fully tiled shower cubicle, pedestal wash basin, bidet and close-coupled w.c.. Half tiled walls, cork tiled floor, Velux roof light with blind, 6 recessed low voltage ceiling lights, extractor fan, shaver socket.
Outside
From the road double gates open to a large courtyard which provides access to the detached DOUBLE GARAGE 5.595m x 5.446m (18' 4" x 17' 10"), with twin up 'n over doors (one with remote control), power, light and large roof space area. (Subject to planning permission this has potential for conversion to an annexe). There is a PUMP SHED which houses controls for the bore hole water supply and has provision for a log store. There is a raised lily pond near the entrance. Most of the ground is grassed with a patio, many mature trees and a stream border.
Services
We are advised the property is connected to private water and drainage. Surveys of both can be obtained by request from the agent.
Consumer Protection from Unfair Trading Regulations 2008
As the sellers agents we are not surveyors or conveyancing experts & as such we cannot & do not comment on the condition of the property, any apparatus, equipment, fixtures and fittings, or services or issues relating to the title or other legal issues that may affect the property, unless we have been made aware of such matters. Interested parties should employ their own professionals to make such enquiries before making any transactional decisions. You are advised to check the availability of any property before travelling any distance to view.
- COUNCIL TAXA payment made to your local authority in order to pay for local services like schools, libraries, and refuse collection. The amount you pay depends on the value of the property.Read more about council Tax in our glossary page.
- Band: E
- PARKINGDetails of how and where vehicles can be parked, and any associated costs.Read more about parking in our glossary page.
- Yes
- GARDENA property has access to an outdoor space, which could be private or shared.
- Yes
- ACCESSIBILITYHow a property has been adapted to meet the needs of vulnerable or disabled individuals.Read more about accessibility in our glossary page.
- Ask agent
Energy performance certificate - ask agent
Axworthy, Lewdown, OKEHAMPTON, Devon, EX20
NEAREST STATIONS
Distances are straight line measurements from the centre of the postcode- Okehampton Station10.2 miles
About the agent
Stevens Estate Agents are an independent family run business established in 1977. Superior local knowledge and experience combined with the latest modern technology make Stevens a leading agent.
Specialising in Sales, Lettings and Commercial, Stevens Estate Agents offer a complete property package. As a member of Team, Stevens multi list all their properties with over 400 offices nationwide giving them unrivalled coverage.
In 2011, Stevens Estate Agents moved their Okehampton bran
Industry affiliations



Notes
Staying secure when looking for property
Ensure you're up to date with our latest advice on how to avoid fraud or scams when looking for property online.
Visit our security centre to find out moreDisclaimer - Property reference 10329764. The information displayed about this property comprises a property advertisement. Rightmove.co.uk makes no warranty as to the accuracy or completeness of the advertisement or any linked or associated information, and Rightmove has no control over the content. This property advertisement does not constitute property particulars. The information is provided and maintained by Stevens Estate Agents, Okehampton. Please contact the selling agent or developer directly to obtain any information which may be available under the terms of The Energy Performance of Buildings (Certificates and Inspections) (England and Wales) Regulations 2007 or the Home Report if in relation to a residential property in Scotland.
*This is the average speed from the provider with the fastest broadband package available at this postcode. The average speed displayed is based on the download speeds of at least 50% of customers at peak time (8pm to 10pm). Fibre/cable services at the postcode are subject to availability and may differ between properties within a postcode. Speeds can be affected by a range of technical and environmental factors. The speed at the property may be lower than that listed above. You can check the estimated speed and confirm availability to a property prior to purchasing on the broadband provider's website. Providers may increase charges. The information is provided and maintained by Decision Technologies Limited. **This is indicative only and based on a 2-person household with multiple devices and simultaneous usage. Broadband performance is affected by multiple factors including number of occupants and devices, simultaneous usage, router range etc. For more information speak to your broadband provider.
Map data ©OpenStreetMap contributors.




