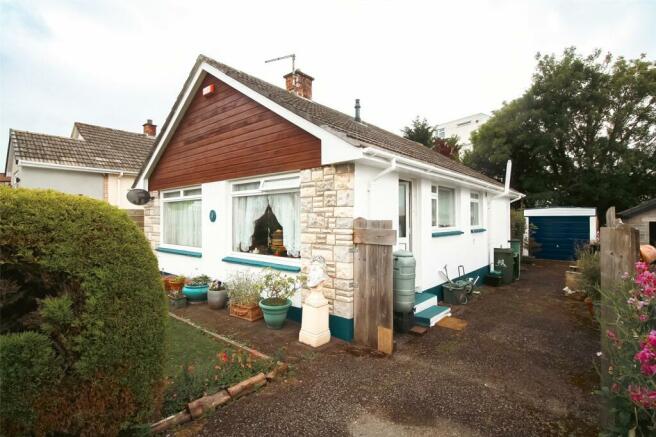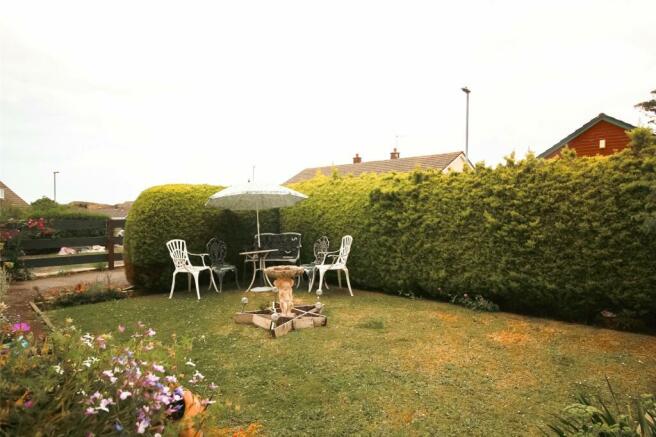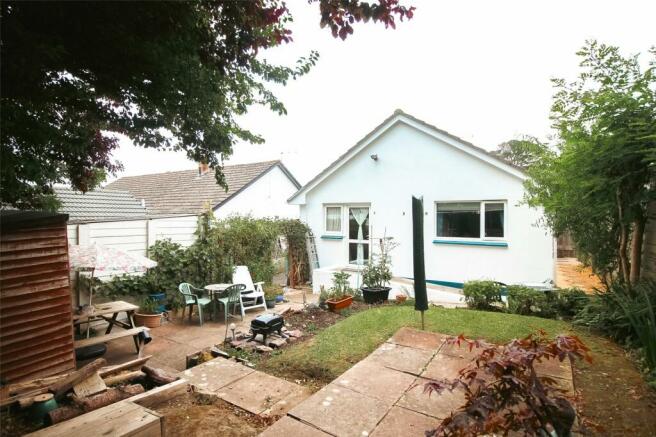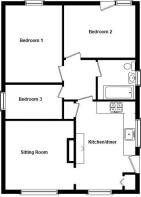Lily Close, Northam, Bideford, EX39
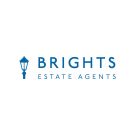
- PROPERTY TYPE
Bungalow
- BEDROOMS
3
- BATHROOMS
1
- SIZE
Ask agent
- TENUREDescribes how you own a property. There are different types of tenure - freehold, leasehold, and commonhold.Read more about tenure in our glossary page.
Freehold
Description
Conveniently located just quarter mile or so from Northam village square which has a Supermarket incorporating a Post Office counter and newsagents. The village also has its own Medical Centre, Dental Surgery, Library, indoor heated Swimming Pool Complex, Public Houses and Restaurant plus local Junior and Infant Schools.
Regular bus services commute to the nearby Port and Market town of Bideford (1.5 miles) and also the seaside resort of Westward Ho! with its long sandy beach and adjoining Championship Golf Course.
SERVICES: All mains connected. Gas fired central heating (boiler was installed approx. 4 years ago). Upvc double glazed windows and external doors.
COUNCIL TAX: Band C
TENURE: Freehold
DIRECTIONS TO FIND: Upon reaching Northam village continue down into the square taking the junction into Sandymere Road (to the left of Interior Visions) then veering immediately right into Diddywell Road. Continue along this road where the entrance to Lily Close will be found on the left and the bungalow will be found a short way in on the left-hand side.
The accommodation is at present arranged to provide (measurements are approximate):-
Upvc double glazed entrance room to:-
KITCHEN/DINER: 14'4" x 9'10" (4.37m x 3m) Dual aspect upvc double glazed windows. 'L' shaped working surface, complimented by wall tiling, incorporating 4 ring gas hob (filtered extractor over) and stainless steel single drainer sink unit with cupboards, drawers, built-in oven (installed December 2023) and dishwasher (installed November 2023) under. Further working surface with space for 2 appliances (plumbing for washing machine) under. Range of wall cupboards. Shelved pantry. Built-in airing cupboard with lagged hot water cylinder and wall mounted gas boiler. Ample room for table and chairs. Vinyl floor covering. Door to inner hall and archway through to:-
SITTING ROOM: 11'10" x 11'2" (3.61m x 3.4m) Fireplace (formerly housed a back boiler so if wanting to be used the flue may need to be removed/changed). Large upvc double glazed window with aspect to the front. Television point. Central heating radiator. Carpet as laid.
INNER HALL: Access to insulated and extensively boarded loft space with folding ladder and light extension cable point. Carpet as laid.
BEDROOM 3: 10'3" x 5'11" (3.12m x 1.8m) Upvc double glazed window. Central heating radiator. Carpet as laid.
BEDROOM 1: 12'10" x 9'11" (3.91m x 3.02m) Upvc double glazed window with aspect over the rear garden. Telephone point. Central heating radiator. Carpet as laid.
BEDROOM 2: 11'11" x 8'11" (3.63m x 2.72m) Upvc double glazed window and door with an aspect and access to the rear garden. Central heating radiator. Carpet as laid.
BATHROOM: 6'10" x 6'4" (2.08m x 1.93m) Fine 3 piece white suite complimented by full wall tiling. Panelled bath with electric Triton shower over. Pedestal wash hand basin. Low level wc. Mirror fronted corner cabinet. Wall mirror with back light. Extractor fan. Obscure upvc double glazed window. Towel rail style central heating radiator. Tiled floor.
OUTSIDE: Well screened frontage with mature hedge boundary and lawned garden area. Side driveway giving provision for the parking for 3/4 cars but currently housing a bench seat and raised planting bed.
DETACHED GARAGE: 16' x 8' (4.88m x 2.44m) Up and over door. Power connected.
The rear garden is enclosed comprising of a paved patio and lawned garden area which is complimented by flower/shrub borders and beds. Useful timber garden shed. To the side is a gravelled pathway/storage area with gated access to the front.
Brochures
Particulars- COUNCIL TAXA payment made to your local authority in order to pay for local services like schools, libraries, and refuse collection. The amount you pay depends on the value of the property.Read more about council Tax in our glossary page.
- Band: C
- PARKINGDetails of how and where vehicles can be parked, and any associated costs.Read more about parking in our glossary page.
- Yes
- GARDENA property has access to an outdoor space, which could be private or shared.
- Yes
- ACCESSIBILITYHow a property has been adapted to meet the needs of vulnerable or disabled individuals.Read more about accessibility in our glossary page.
- Ask agent
Lily Close, Northam, Bideford, EX39
NEAREST STATIONS
Distances are straight line measurements from the centre of the postcode- Barnstaple Station6.8 miles
About the agent
Brights of Bideford ? Chartered Valuation Surveyors ? Estate Agents ? Auctioneers.
Practice established 1982.
Dealing with all aspects of general practice Estate Agency, both residential and commercial and being Chartered Surveyors incorporates a wide variety of professional work ranging from HomeBuyers Surveys and Valuations, general Valuations for all purposes including Probate, Matrimonial, Insurance and other contentious situations/disputes.
Auctioneers of property and c
Industry affiliations



Notes
Staying secure when looking for property
Ensure you're up to date with our latest advice on how to avoid fraud or scams when looking for property online.
Visit our security centre to find out moreDisclaimer - Property reference BEA230044. The information displayed about this property comprises a property advertisement. Rightmove.co.uk makes no warranty as to the accuracy or completeness of the advertisement or any linked or associated information, and Rightmove has no control over the content. This property advertisement does not constitute property particulars. The information is provided and maintained by Brights, Bideford. Please contact the selling agent or developer directly to obtain any information which may be available under the terms of The Energy Performance of Buildings (Certificates and Inspections) (England and Wales) Regulations 2007 or the Home Report if in relation to a residential property in Scotland.
*This is the average speed from the provider with the fastest broadband package available at this postcode. The average speed displayed is based on the download speeds of at least 50% of customers at peak time (8pm to 10pm). Fibre/cable services at the postcode are subject to availability and may differ between properties within a postcode. Speeds can be affected by a range of technical and environmental factors. The speed at the property may be lower than that listed above. You can check the estimated speed and confirm availability to a property prior to purchasing on the broadband provider's website. Providers may increase charges. The information is provided and maintained by Decision Technologies Limited. **This is indicative only and based on a 2-person household with multiple devices and simultaneous usage. Broadband performance is affected by multiple factors including number of occupants and devices, simultaneous usage, router range etc. For more information speak to your broadband provider.
Map data ©OpenStreetMap contributors.
