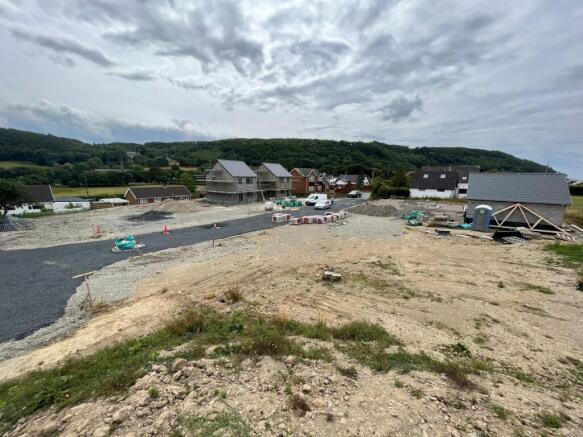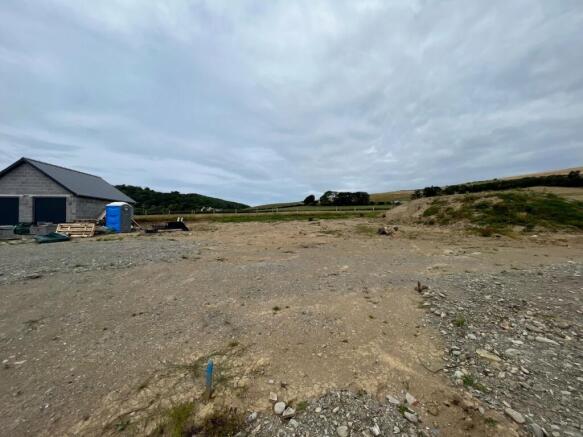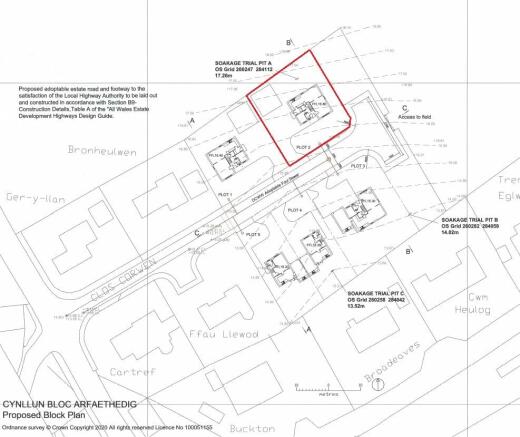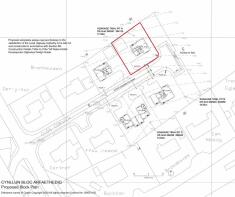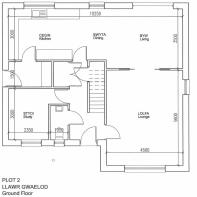Llangorwen, Clarach, Aberystwyth, SY23
- PROPERTY TYPE
Plot
- SIZE
Ask agent
Key features
- ** Llangorwen/Clarach. Near Aberystwyth **
- ** Substantial building plot **
- ** Planning permission for 1 Dwelling **
- ** 4/6 Beds **
- ** Sought after development **
- ** An unique opportunity not to be missed **
Description
** A substantial building plot with full planning permission for the erection of a large 4-6 bed family home ** Outstanding countryside views ** ½ mile to Cardigan Bay at Clarach ** Convenient location next to Aberystwyth ** Sought after development ** Fully serviced plot ** Planning permission for detached double garage **
** AN UNIQUE OPPORTUNITY THAT IS NOT TO BE MISSED **
The building plot is situated within the small hamlet of Llangorwen/Clarach being on the fringes of Bow Street and Aberystwyth. The town of Aberystwyth offers a good level of local amenities and services including a regional Hospital, University, National Library, Welsh Government and Local Authority offices, local and national retailers, primary and secondary schools, 6th form college, Network Rail connections and a good level of leisure facilities. Clarach beach is some ½ mile from the property being within level walking distance.
We are advised that the property will benefit from mains water, electricity and drainage. Heating tbc.
GENERAL
Planning permission exists for the erection of a 4/6 Bed Detached dwelling forming part of a small exclusive development of 5 houses. There is an option of extending into the Third floor for those wishing to add additional Living/Bedroom space (stc).
The development extends off the existing Clos Corwen cul-de-sac, proposed adopted roads and drainage service the dwelling.
The building plots will be provided by full services included mains water, electric and drainage connections.
A rare opportunity in todays climate and an opportunity certainly not to be missed.
The proposed accommodation provides as follows:
GROUND FLOOR
Entrance Hall
With staircase to First Floor, storage cupboard.
Study
2.35m x 3m (7' 9" x 9' 10") with window to front.
Separate Ground Floor WC
Lounge
5.6m x 4.5m (18' 4" x 14' 9") with dual aspect windows to front and side and sliding doors through to:
Open plan Kitchen/Dining and Living space
3.5m x 2.25m (11' 6" x 7' 5") being completely open plan with space for a luxury Kitchen and Dining area with patio doors and windows overlooking Garden.
FIRST FLOOR
Galleried Landing
With airing cupboard and window to front.
Master Bedroom
4.5m x 3.8m (14' 9" x 12' 6") with large window to front, space for fitted cupboards.
En-Suite
1.8m x 1.8m (5' 11" x 5' 11") space for corner shower, WC, single wash hand basin and heated towel rail, side window.
Front Bedroom 2
3.65m x 3.6m (12' 0" x 11' 10") Double Bedroom, window to front.
Rear Bedroom 3
3.65m x 4m (12' 0" x 13' 1") Double Bedroom, rear window.
Family Bathroom
2.4m x 2.9m (7' 10" x 9' 6") space for a panelled bath, corner shower, WC, single wash hand basin, heated towel rail, rear window.
Rear Bedroom 4
3.4m x 3.5m (11' 2" x 11' 6") Double Bedroom, rear window.
Second Floor
Bedroom 5
15' 3" x 17' 1" (4.65m x 5.21m) a double bedroom with side window.
En Suite
with space for bath / shower, w.c. single wash hand basin.
Storage Room/Study/Bedroom 6
17' 1" x 14' 9" (5.21m x 4.50m) a double bedroom with side window.
EXTERNALLY
To the Front
The property would be approached from the adjoining estate road with ample space for parking, driveway leading to:
Double Garage
6.6m x 7m (21' 8" x 23' 0") with 2 x roller shutter doors to front, side window and side door for pedestrian access.
To the rear
The dwelling is set within a commodious plot with a wonderful rear aspect overlooking the adjoining fields and countryside.
Brochures
Brochure 1Llangorwen, Clarach, Aberystwyth, SY23
NEAREST STATIONS
Distances are straight line measurements from the centre of the postcode- Bow Street Station1.2 miles
- Aberystwyth Station1.8 miles
- Borth Station3.8 miles
Notes
Disclaimer - Property reference 26508036. The information displayed about this property comprises a property advertisement. Rightmove.co.uk makes no warranty as to the accuracy or completeness of the advertisement or any linked or associated information, and Rightmove has no control over the content. This property advertisement does not constitute property particulars. The information is provided and maintained by Morgan & Davies, Aberaeron. Please contact the selling agent or developer directly to obtain any information which may be available under the terms of The Energy Performance of Buildings (Certificates and Inspections) (England and Wales) Regulations 2007 or the Home Report if in relation to a residential property in Scotland.
Map data ©OpenStreetMap contributors.
