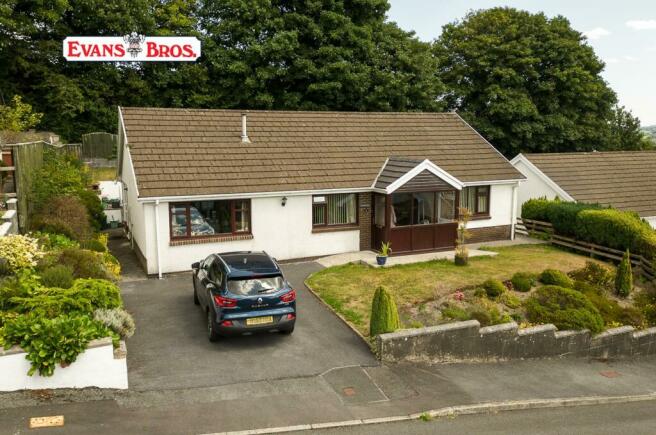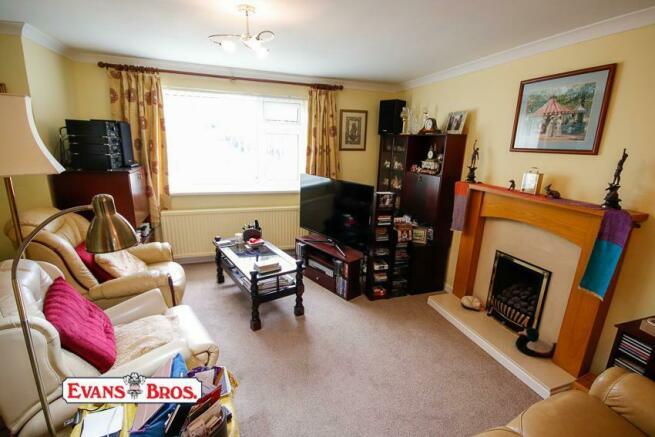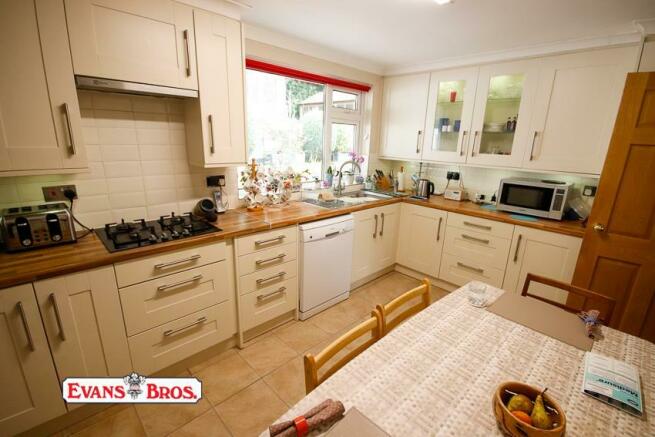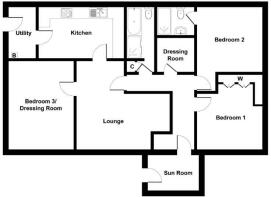Devereaux Drive, Carmarthen

- PROPERTY TYPE
Bungalow
- BEDROOMS
3
- BATHROOMS
2
- SIZE
1,162 sq ft
108 sq m
- TENUREDescribes how you own a property. There are different types of tenure - freehold, leasehold, and commonhold.Read more about tenure in our glossary page.
Freehold
Key features
- Detached 2 / 3 Bed Bungalow
- 1 / 2 Living Rooms
- Mains Gas Central Heating
- Full Double Glazing
- Off Road Parking For 2 Cars
- Very Good Order Throughout
- Easily Maintained Grounds
- Edge Of Town Location
- Near A Bus Route
- Quick Sale. No Onward Chain.
Description
Location & Directions - Situated about ½ a mile north of the Town Centre, and from which there is a frequent bus service. This property enjoys fine south westerly views over the Town itself and out into the open countryside beyond. Within walking distance of a General Stores, Takeaway and Primary School. From the TOWN CENTRE proceed up WATERLOO TERRACE and on up the hill into BREWERY ROAD. Continue right to the top to the "T" junction. Turn right and proceed about 100 yards and turn left into "DEVERAUX DRIVE" and the bungalow will be seen on the right. The town centre is approx half a mile away, but there is a small local convenience shop within an easy 2 minute walk.
Construction - We understand the bungalow was built of brick / block cavity walls in the 1970s with elevations rendered, under a pitched concrete interlocking tiled roof, to provide the following well appointed and maintained accommodation. FRONT PORCH / SUN ROOM. Glazed door to the L-shaped HALLWAY with a loft access having a pull down ladder to the partially boarded attic.
Living Room - 5.103 max x 4.504 max (16'8" max x 14'9" max) - L shaped with a an inset gas fire in a wooden surround, smooth rendered ceiling and good views to the front. IS THE INSET GAS FIRE WORKING OK????
Kitchen / Breakfast Room - 4.530 x 2.925 (14'10" x 9'7") - Fitted with a good quality range of matching base and eye level units incoporating a twin bowl single drainer sink, integrated dishwasher, NEFF oven, a 4 ring Russell Hobbs hob and fridge / freezer.
Utility Room - 2.937 x 1.452 (9'7" x 4'9") - Having a tiled floor and fitted with a double base unit inc a stainless steel sink, a neatly set Worcester mains gas "combi" boiler for both the central heating and domestic hot water. Plumbing for an automatic washing machine. Wall mounted fuse box.
Front Double Bedroom 1 - 3.975 max x 3.479 max (13'0" max x 11'4" max) - With good quality fitted hanging wardrobes to 2 elevations. Dual aspect windows.
Rear Double Bedroom 2 - 3.481 x 3.450 (11'5" x 11'3") - Dual aspect windows.
En Suite Bathroom - 1.948 x 1.496 (6'4" x 4'10") - Fitted with a modern white suite inc a panelled bath, pedestal washbasin and WC. Wall mounted heated towel rail.
Double Bedroom 3 / Reading Room - 4.964 x 3.461 (16'3" x 11'4") - This room was originally the garage, but is now an additional living room, dining room or 3 bedroom - whichever is most convenient.
Dressing / Store Room - 1.973 x 1.873 (6'5" x 6'1") -
Shower Room - 3.493 x 1.466 (11'5" x 4'9") - Fully tiled and fitted with a modern white 3 piece bathroom suite comprising a WC, built in washbasin and a large shower cubicle. Storage cupboard to the side.
Externally - To the front, there is a tarmac HARDSTANDING (big enough for 2 cars) and a raised lawned area with flower borders. To the rear, there is a PATIO and a level lawn with a garden shed.
NB: Devereaux Drive is a private road ie it is not maintained by the local highway authority. The owners have offered to pay for an Indemnity Policy.
Services - Mains water, electricity, drainage and gas. Gas central heating - new boiler around 2015. Full double glazing. Maintenance free upvc fascias, bargeboards and rainwater fittings. Insulated loft. AGENTS NOTE : PLEASE NOTE THAT THE SERVICES AND APPLIANCES HAVE NOT BEEN TESTED.
Boundary Plan - PLEASE NOTE THIS BOUNDARY PLAN IS FOR IS FOR IDENTIFICATION PURPOSES ONLY.
Council Tax - We understand the property is in Council Tax band E and that the Council Tax payable for the 2023 / 2024 financial year is £2,175 which equates to approximately £181.25 per month before discounts.
Brochures
Devereaux Drive, CarmarthenBrochure- COUNCIL TAXA payment made to your local authority in order to pay for local services like schools, libraries, and refuse collection. The amount you pay depends on the value of the property.Read more about council Tax in our glossary page.
- Band: E
- PARKINGDetails of how and where vehicles can be parked, and any associated costs.Read more about parking in our glossary page.
- Yes
- GARDENA property has access to an outdoor space, which could be private or shared.
- Yes
- ACCESSIBILITYHow a property has been adapted to meet the needs of vulnerable or disabled individuals.Read more about accessibility in our glossary page.
- Ask agent
Energy performance certificate - ask agent
Devereaux Drive, Carmarthen
NEAREST STATIONS
Distances are straight line measurements from the centre of the postcode- Carmarthen Station0.8 miles
About the agent
As one of the oldest and most established firms in Mid and West Wales Evans Bros continue to lead the way in selling and valuing your property, from small parcels of land to cottages, bungalows and houses to country properties, smallholdings, commercial buildings, farms and estates.
A family firm founded in 1895, Evans Bros is one of the longest established Estate Agents in Wales and is still run by the descendants of the original founder. From our early roots in the agricultural market
Industry affiliations


Notes
Staying secure when looking for property
Ensure you're up to date with our latest advice on how to avoid fraud or scams when looking for property online.
Visit our security centre to find out moreDisclaimer - Property reference 32450405. The information displayed about this property comprises a property advertisement. Rightmove.co.uk makes no warranty as to the accuracy or completeness of the advertisement or any linked or associated information, and Rightmove has no control over the content. This property advertisement does not constitute property particulars. The information is provided and maintained by Evans Bros, Carmarthen. Please contact the selling agent or developer directly to obtain any information which may be available under the terms of The Energy Performance of Buildings (Certificates and Inspections) (England and Wales) Regulations 2007 or the Home Report if in relation to a residential property in Scotland.
*This is the average speed from the provider with the fastest broadband package available at this postcode. The average speed displayed is based on the download speeds of at least 50% of customers at peak time (8pm to 10pm). Fibre/cable services at the postcode are subject to availability and may differ between properties within a postcode. Speeds can be affected by a range of technical and environmental factors. The speed at the property may be lower than that listed above. You can check the estimated speed and confirm availability to a property prior to purchasing on the broadband provider's website. Providers may increase charges. The information is provided and maintained by Decision Technologies Limited. **This is indicative only and based on a 2-person household with multiple devices and simultaneous usage. Broadband performance is affected by multiple factors including number of occupants and devices, simultaneous usage, router range etc. For more information speak to your broadband provider.
Map data ©OpenStreetMap contributors.




