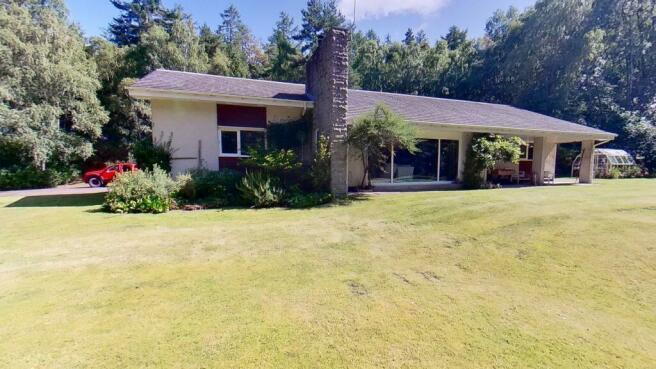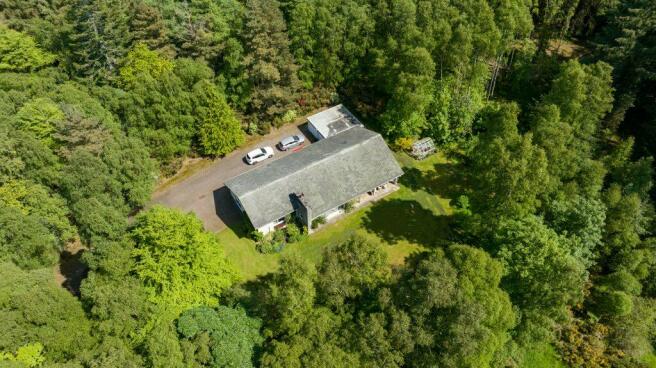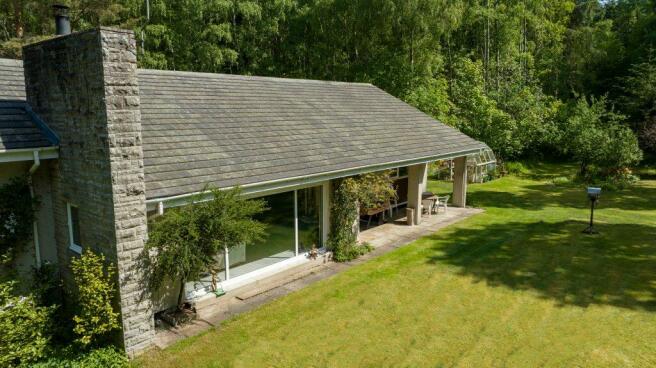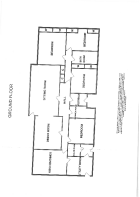Sunningdale, Mayne, Elgin, Moray, IV30 8RS

- PROPERTY TYPE
Detached Bungalow
- BEDROOMS
4
- BATHROOMS
2
- SIZE
Ask agent
- TENUREDescribes how you own a property. There are different types of tenure - freehold, leasehold, and commonhold.Read more about tenure in our glossary page.
Freehold
Key features
- Large detached bungalow in approx. 22.5 acres of land
- Secluded location, yet within a few minutes of Elgin
- Large gardens surrounded by private woodland
- Substantial, versatile barn
- Level, grassy paddock
Description
This attractive bungalow is entered through wide, double wooden doors into a spacious vestibule with a glazed door leading into the hallway, providing access to all accommodation.
Sitting/Dining Room (12.1m x 5.2m)
The south-facing, sunny dining/sitting room has beautiful views towards the private gardens with wall-to-wall windows and a sliding patio door opening to a covered paved port. This airy living space is a window to the lush outdoors and the abundance of wildlife and birds that frequent the property. The feature stone wall to the sitting room has a wood burning stove set on Lakeland slate. This attractive feature wall has an inset window, looking to the garden and trees beyond. A step up from the sitting room the dining room has pine clad walls and ceiling with a separate door to the hallway and serving hatch to the kitchen. Built-in cupboards provide excellent storage for those special serving dishes with a serving hatch opening to the kitchen. A wall of windows towards the hall provides for a bright hall with views of the garden.
Exiting the patio doors, there is a substantial tiled and covered outdoor area for sitting.
Dining kitchen (4.0m x 5.2m)
A spacious, dual aspect kitchen to the side of the house with large windows overlooking the manicured lawn, paddock and woodland. A wide range of lower cupboards runs to three walls with white tiled splashback above. Integrated ceramic hob, oven, and microwave oven. Plumbed for dishwasher. This roomy dining kitchen has ample space for a kitchen table and seating area with comfy chairs. Wood-effect vinyl flooring, curtains and curtain rail. With so much space, this is a great “cook's kitchen” with ample space to install a superb kitchen.
Utility Room (3.5m x 3.5m)
Possibly the largest utility room we have seen, boasting a large window providing great views of the garden and a door leading to the garden. A stylish finishing touch is the terrazzo floor angled, to a central draining point. A ceiling mounted clothes pulley provides for eco-friendly and cost-saving clothes drying at all times of the year. There is plumbing for a washing machine, space for a fridge/freezer, as well as large, shelved cupboards providing ample storage space for linen. A convenient single bowl sink with taps and lower cabinet sits beneath the window. Door to rear vestibule.
The rear vestibule provides a further door to the side garden and access to a large storage cupboard housing a Worcester oil boiler and central heating controls. This storage space is a great spot for shedding gardening boots and storing the ironing board, vacuum cleaner and other everyday items. Shelves provide handy extra storage.
Bedroom 4 (3.8m x 2.9m)
A pleasant double bedroom with a large window looking over the driveway toward brightly coloured rhododendrons, gorse and trees. Carpet, curtains, and curtain rail.
Shower Room (1.2m x 3.8m)
This bright modern shower room contains a 2-piece white suite comprising WC and large modern basin inset to a wall mounted cabinet. A separate shower enclosure houses a mains shower. Partially tiled walls provide a back splash with a wall mounted mirror, towel ring and toilet roll holder. Amtico flooring complements the overall aesthetics of this well-designed shower room.
Bedroom 3 (3.9m x 3.8m)
A substantial, bright double bedroom to the front of the house with two sets of double built-in wardrobes providing ample hanging and shelf space. There is feature wood panelling to 3 walls, plus carpet, curtains, and curtain rail.
Family bathroom (3.9m x 2.5m)
A lovely, bright and modern bathroom containing a 4-piece suite comprising WC, bidet, wall-mounted basin and a luxuriously deep bath to soak away the aches of the day. A separate, large shower enclosure houses a mains shower with cream tiles providing the backsplash to the shower and partial tiling to all other walls including enclosing the bath. Large wall-mounted heated towel rail, which operates with the central heating system and has an electrical override, and a bathroom cabinet. Carpet.
Bedroom 2 (4.0m x 5.2m)
This beautiful bedroom has the most wonderful views over the garden and through the woods to the paddock. Two sets of double built-in wardrobes provide ample hanging and shelf space. Carpet, curtains and curtain rail provide a homely feel to this relaxing sleeping space.
Bedroom 1 (5.0m x 4.0m)
With views down the private driveway this substantial double bedroom has two sets of double built-in wardrobes to either side of a deep alcove with a built-in desk space underneath the window. Carpet, curtains, and curtain rail.
Gardens and Outbuildings
Sunningdale offers something for everyone. Whether it's a tranquil environment surrounded by your own woodland with a large barn and paddock, or level gardens with a mix of mature, flowering shrubs and lawn, it's here. The gardens wrap around the house to three sides with the wide driveway to the fourth side. A multitude of birds and wildlife frequent the grounds. A lovely covered patio area immediately outside the dining area provides a wonderful space for outdoor entertaining.
Outbuildings
Barn:
The substantial wooden barn, measuring approximately 8m x 19m is a versatile space that could be used for any number of uses, as stables, storage or perhaps a ceilidh! With double wooden barn doors at either end and a concrete floor, there is also an area developed out with plasterboard walls creating a separate room and WC.
Greenhouse:
A beautiful Hartley Botanic Limited Greenfield, Lancashire greenhouse, the pride and joy of the current owner, sits to the side of the house and offers a wonderful space for growing tomatoes, fruit or starting seeds.
Double garage:
Attached to the house, this large double garage has a concrete floor, electricity and light, and double up-and-over doors.
- COUNCIL TAXA payment made to your local authority in order to pay for local services like schools, libraries, and refuse collection. The amount you pay depends on the value of the property.Read more about council Tax in our glossary page.
- Band: G
- PARKINGDetails of how and where vehicles can be parked, and any associated costs.Read more about parking in our glossary page.
- Garage
- GARDENA property has access to an outdoor space, which could be private or shared.
- Yes
- ACCESSIBILITYHow a property has been adapted to meet the needs of vulnerable or disabled individuals.Read more about accessibility in our glossary page.
- Ask agent
Energy performance certificate - ask agent
Sunningdale, Mayne, Elgin, Moray, IV30 8RS
NEAREST STATIONS
Distances are straight line measurements from the centre of the postcode- Elgin Station0.9 miles
About the agent
Welcome to R & R Urquhart Property Agency offering quality homes for sale across Moray and the Highlands. We have specialists across a broad spectrum of properties including land, equestrian properties, country homes, urban homes and flats.
Our property staff have a thorough knowledge and understanding of local market conditions while offering advice, which is both realistic and professional. We support our clients from appraisal through to sale, arranging the home report, preparing a h
Industry affiliations



Notes
Staying secure when looking for property
Ensure you're up to date with our latest advice on how to avoid fraud or scams when looking for property online.
Visit our security centre to find out moreDisclaimer - Property reference 17272. The information displayed about this property comprises a property advertisement. Rightmove.co.uk makes no warranty as to the accuracy or completeness of the advertisement or any linked or associated information, and Rightmove has no control over the content. This property advertisement does not constitute property particulars. The information is provided and maintained by R & R Urquhart Property, Forres. Please contact the selling agent or developer directly to obtain any information which may be available under the terms of The Energy Performance of Buildings (Certificates and Inspections) (England and Wales) Regulations 2007 or the Home Report if in relation to a residential property in Scotland.
*This is the average speed from the provider with the fastest broadband package available at this postcode. The average speed displayed is based on the download speeds of at least 50% of customers at peak time (8pm to 10pm). Fibre/cable services at the postcode are subject to availability and may differ between properties within a postcode. Speeds can be affected by a range of technical and environmental factors. The speed at the property may be lower than that listed above. You can check the estimated speed and confirm availability to a property prior to purchasing on the broadband provider's website. Providers may increase charges. The information is provided and maintained by Decision Technologies Limited. **This is indicative only and based on a 2-person household with multiple devices and simultaneous usage. Broadband performance is affected by multiple factors including number of occupants and devices, simultaneous usage, router range etc. For more information speak to your broadband provider.
Map data ©OpenStreetMap contributors.




