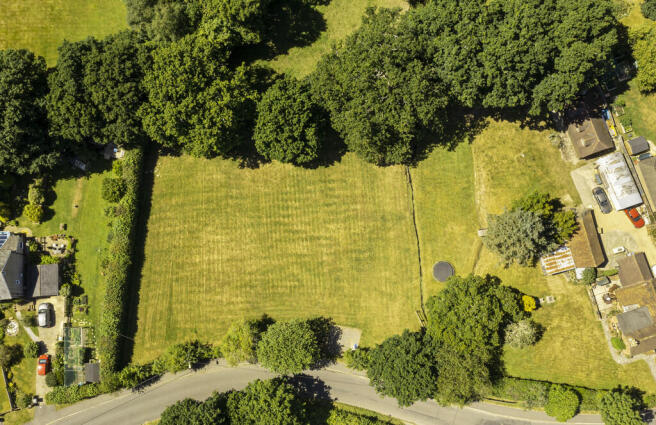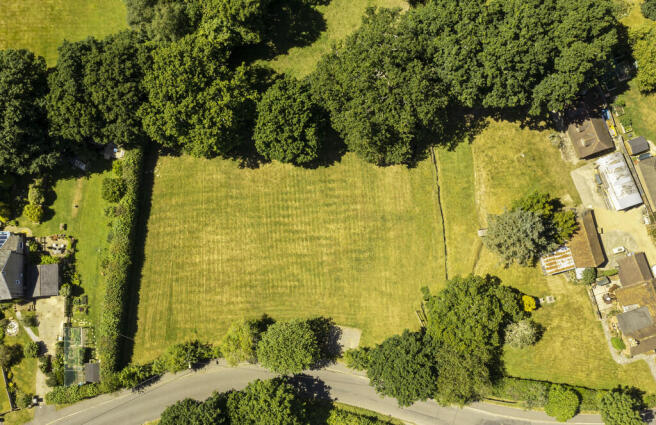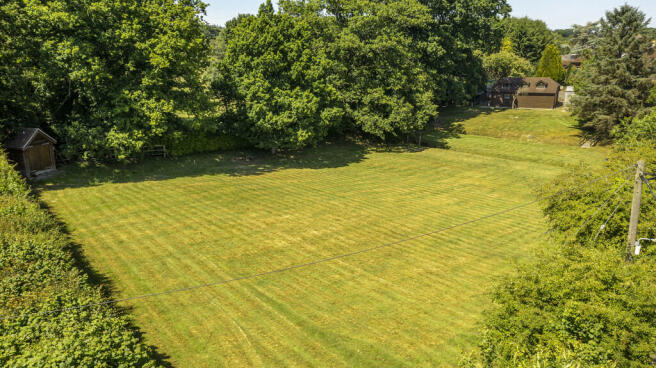Plot 3, Trampers Lane, North Boarhunt
- PROPERTY TYPE
Land
- BEDROOMS
4
- BATHROOMS
3
- SIZE
Ask agent
Key features
- PLOT 1 - 0.0475 (Hectare)
- Fields to the Rear & Southwick Land to the Front
- 2345 SQ FT/218 SQ M
- Open Plan Kitchen/Family Room & Utility Room
- Four Bedrooms with Two En-Suites
- Rural Building Plot with Full Planning
- Detached House
- Two Reception Rooms
- Skylight to the Roof Flowing in Natural Light to the Entrance Hall
- Home Office & Boot Room
Description
The property/plot overlooks open fields owned by the Southwick Estate to the front and fields to the rear. This is a superb and rare opportunity for a self-build or developer.
The property boasts modern and flexible living as approved under the planning consent comprises of an entrance lobby, hallway, three reception rooms, study, open plan kitchen/family room, boot room, cloakroom and utility to the ground floor. To the first floor, there are four bedrooms, two en-suites, family bathroom, gallery landing with a skylight through to the entrance hall. Outside, there is driveway parking to the front, cycle store and bin store and an enclosed rear garden the rear.
Plot 3, Trampers Lane, North Boarhunt
NEAREST STATIONS
Distances are straight line measurements from the centre of the postcode- Portchester Station3.0 miles
- Fareham Station3.3 miles
- Cosham Station4.8 miles


Notes
Disclaimer - Property reference 103375000351. The information displayed about this property comprises a property advertisement. Rightmove.co.uk makes no warranty as to the accuracy or completeness of the advertisement or any linked or associated information, and Rightmove has no control over the content. This property advertisement does not constitute property particulars. The information is provided and maintained by Vendors and Buyers, Cowplain. Please contact the selling agent or developer directly to obtain any information which may be available under the terms of The Energy Performance of Buildings (Certificates and Inspections) (England and Wales) Regulations 2007 or the Home Report if in relation to a residential property in Scotland.
Map data ©OpenStreetMap contributors.





