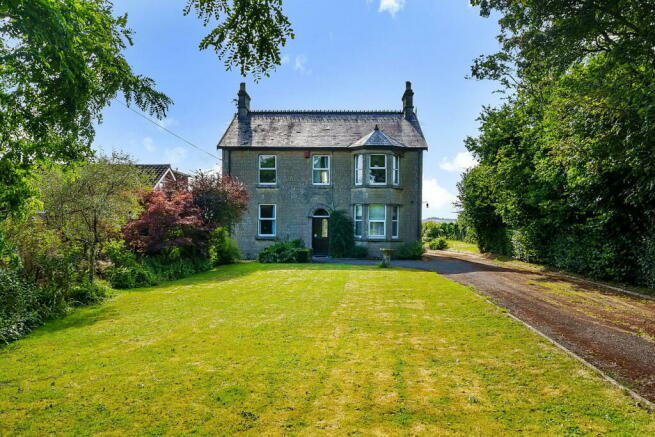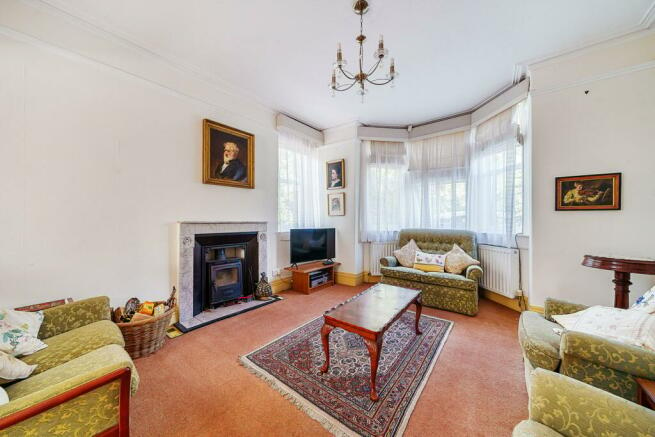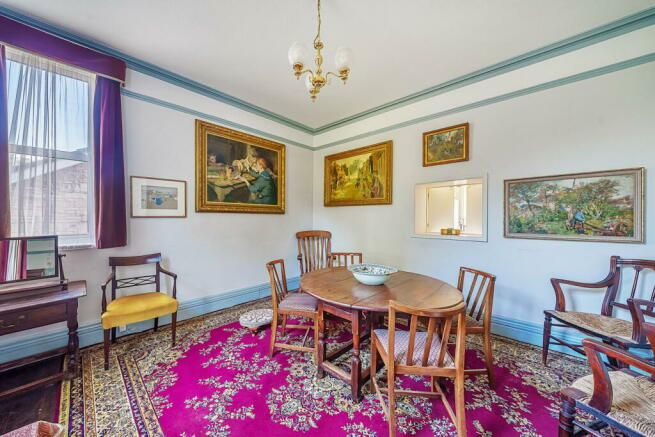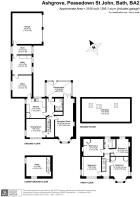Ashgrove, Peasedown St John, Bath, BA2

- PROPERTY TYPE
Detached
- BEDROOMS
4
- BATHROOMS
2
- SIZE
Ask agent
- TENUREDescribes how you own a property. There are different types of tenure - freehold, leasehold, and commonhold.Read more about tenure in our glossary page.
Freehold
Key features
- Four bedrooms
- Large gardens & 0.75 acre paddock
- Double garage and ample parking
- Three reception rooms
- Conservatory
- Period features
- Kitchen/breakfast room
- Cloakroom/WC
- Utility room & workshop
- Oil central heating
Description
This stunning 1920's detached property boasts period features such as high ceilings, picture rails, original internal doors, feature cast-iron fireplaces, and over the years a single storey extension has been added which could provide annex potential. Whilst the house is in need of some modernisation in places, it offers ample space and potential. Situated on a large plot with extensive gardens, a double garage, and ample parking, this property also includes a paddock with separate track access. The possibilities for this property are endless, making it an excellent opportunity to create a wonderful family home. Contact us now to book a viewing - Offered for sale with No Onward Chain.
As you enter through the front door of this stunning property, you will be greeted by a spacious Entrance Hall that sets the tone for the rest of the home. From here, doors lead off to all the ground floor accommodation, offering a seamless flow between rooms.
The formal Dining Room is the perfect space for hosting elegant dinner parties or enjoying family meals. With its generous size, it can accommodate a large dining table and chairs, creating a warm and inviting atmosphere.
The Sitting Room features a bay window to the front, allowing natural light to flood the room and creating a bright and airy space. This room is ideal for relaxation and unwinding after a long day, with plenty of space for comfortable seating arrangements.
The large Kitchen/Breakfast room is a chef's dream, providing ample space for cooking and entertaining.
Conveniently located on the ground floor is a shower room, providing additional convenience for guests or family members. This addition adds functionality and practicality to the home.
A modern Conservatory is another highlight of this property, offering a tranquil space to relax and enjoy the garden views. This versatile room can be used as a reading nook, a home office, or a place to entertain guests.
From the Kitchen, there is doorway access to a ground floor extension that provides additional living space. This extension comprises a reception room, a kitchen/utility room, a workshop, and access to the Double Garage. This versatile area can be tailored to suit your specific needs, whether it be a home gym, a home office, or a playroom for children.
For added convenience, there is a cellar area accessed from the Hallway, providing ample storage space for belongings or seasonal items.
Moving to the first floor, you will find four Double Bedrooms, offering plenty of space for family members or guests. The master bedroom benefits from a bay window to the front, adding an elegant touch to the room. Two of the bedrooms enjoy far-reaching countryside views to the rear, providing a peaceful and picturesque backdrop. Completing the first floor is a family Bathroom, also boasting views over the countryside.
The gardens of this property are truly enchanting and add to its overall charm. As you approach the property, you will be greeted by a large front garden with a lengthy driveway, providing ample parking space for multiple vehicles. The driveway leads to the Double Garage, which is conveniently situated at the rear of the property.
The front garden boasts established, mature trees, shrubs, and flower beds, creating a picturesque and inviting atmosphere.
Adjacent to the Conservatory to the rear is a spacious patio area, perfect for outdoor entertaining or simply enjoying the tranquility of the surroundings.
Beyond the patio, the large rear garden awaits, enclosed by hedging and featuring more established trees, 3 x Apple trees, flower beds, and shrubs. This regularly maintained garden offers plenty of space for outdoor activities and relaxation.
For those with equestrian interests or a desire for additional outdoor space, there is a pedestrian stile and a five-bar metal gate that leads to the paddock. This paddock measures approximately 0.75 of an acre and can also be accessed via a separate track from the road.
The gardens of this property truly enhance its appeal and provide a wonderful backdrop for outdoor living and enjoyment.
Council Tax Band - 'E' - BANES
Peasedown St John is a thriving village with an excellent range of local facilities including pre-school and primary school, doctors surgery, sports clubs (football and cricket), a community library, church and a couple of pubs. The village also benefits from a regular bus service to Bath. Radstock, Shepton Mallet and Wells.
ACCOMMODATION
As you enter through the front door of this stunning property, you will be greeted by a spacious Entrance Hall that sets the tone for the rest of the home. From here, doors lead off to all the ground floor accommodation, offering a seamless flow between rooms.
The formal Dining Room is the perfect space for hosting elegant dinner parties or enjoying family meals. With its generous size, it can accommodate a large dining table and chairs, creating a warm and inviting atmosphere.
The Sitting Room features a bay window to the front, allowing natural light to flood the room and creating a bright and airy space. This room is ideal for relaxation and unwinding after a long day, with plenty of space for comfortable seating arrangements.
The large Kitchen/Breakfast room is a chef's dream, providing ample space for cooking and entertaining.
Conveniently located on the ground floor is a shower room, providing additional convenie...
OUTSIDE
The gardens of this property are truly enchanting and add to its overall charm. As you approach the property, you will be greeted by a large front garden with a lengthy driveway, providing ample parking space for multiple vehicles. The driveway leads to the Double Garage, which is conveniently situated at the rear of the property.
The front garden boasts established, mature trees, shrubs, and flower beds, creating a picturesque and inviting atmosphere.
Adjacent to the Conservatory to the rear is a spacious patio area, perfect for outdoor entertaining or simply enjoying the tranquility of the surroundings.
Beyond the patio, the large rear garden awaits, enclosed by hedging and featuring more established trees, 3 x Apple trees, flower beds, and shrubs. This regularly maintained garden offers plenty of space for outdoor activities and relaxation.
For those with equestrian interests or a desire for additional outdoor space,...
Brochures
Brochure 1Brochure 2- COUNCIL TAXA payment made to your local authority in order to pay for local services like schools, libraries, and refuse collection. The amount you pay depends on the value of the property.Read more about council Tax in our glossary page.
- Band: E
- PARKINGDetails of how and where vehicles can be parked, and any associated costs.Read more about parking in our glossary page.
- Yes
- GARDENA property has access to an outdoor space, which could be private or shared.
- Yes
- ACCESSIBILITYHow a property has been adapted to meet the needs of vulnerable or disabled individuals.Read more about accessibility in our glossary page.
- Ask agent
Ashgrove, Peasedown St John, Bath, BA2
NEAREST STATIONS
Distances are straight line measurements from the centre of the postcode- Oldfield Park Station4.4 miles
- Bath Spa Station4.8 miles
About the agent
For over 100 years Cooper and Tanner have been well recognised in the West Country as the landed property professionals and auctioneers. We operate eleven offices in Somerset and Wiltshire, providing professional estate agency and surveying services to the residential, agricultural and commercial property sectors. We sell property by private treaty and by auction, we also run successful sale rooms where we specialise in antiques and vintage items. Our outside sales deal with tools, equipment
Industry affiliations




Notes
Staying secure when looking for property
Ensure you're up to date with our latest advice on how to avoid fraud or scams when looking for property online.
Visit our security centre to find out moreDisclaimer - Property reference 26134837. The information displayed about this property comprises a property advertisement. Rightmove.co.uk makes no warranty as to the accuracy or completeness of the advertisement or any linked or associated information, and Rightmove has no control over the content. This property advertisement does not constitute property particulars. The information is provided and maintained by Cooper & Tanner, Midsomer Norton. Please contact the selling agent or developer directly to obtain any information which may be available under the terms of The Energy Performance of Buildings (Certificates and Inspections) (England and Wales) Regulations 2007 or the Home Report if in relation to a residential property in Scotland.
*This is the average speed from the provider with the fastest broadband package available at this postcode. The average speed displayed is based on the download speeds of at least 50% of customers at peak time (8pm to 10pm). Fibre/cable services at the postcode are subject to availability and may differ between properties within a postcode. Speeds can be affected by a range of technical and environmental factors. The speed at the property may be lower than that listed above. You can check the estimated speed and confirm availability to a property prior to purchasing on the broadband provider's website. Providers may increase charges. The information is provided and maintained by Decision Technologies Limited. **This is indicative only and based on a 2-person household with multiple devices and simultaneous usage. Broadband performance is affected by multiple factors including number of occupants and devices, simultaneous usage, router range etc. For more information speak to your broadband provider.
Map data ©OpenStreetMap contributors.




