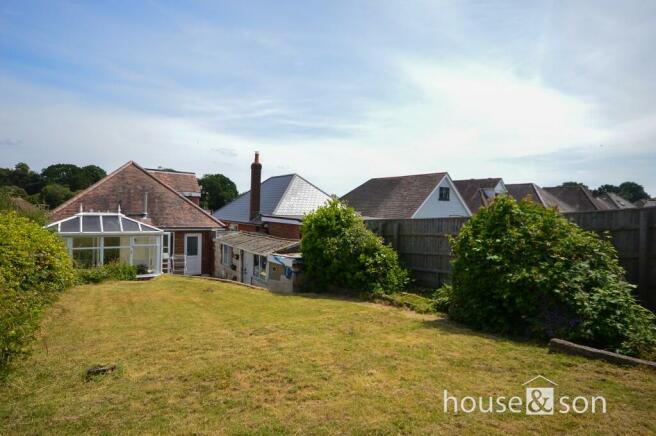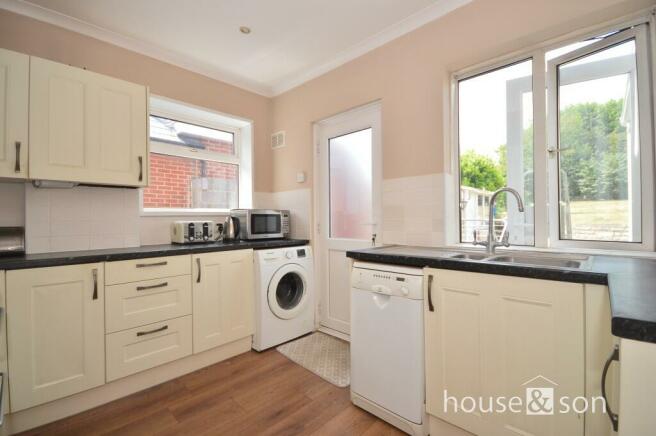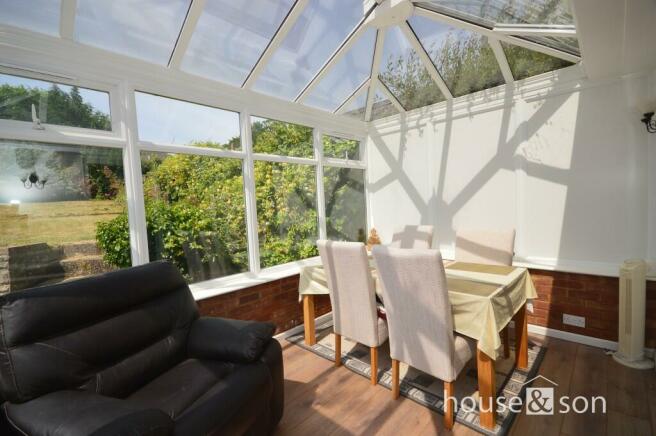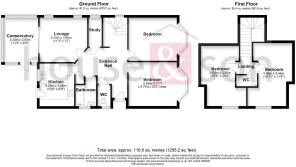
Dowlands Road, Bournemouth, Dorset, BH10

- PROPERTY TYPE
Detached
- BEDROOMS
4
- SIZE
Ask agent
- TENUREDescribes how you own a property. There are different types of tenure - freehold, leasehold, and commonhold.Read more about tenure in our glossary page.
Freehold
Key features
- 4 Double Bedrooms Detached Chalet Bungalow - Quiet road in Ensbury Park.
- Spacious Reception Hall
- Study - Work From Home
- Westerly Aspect Lounge And Pavilion Style Conservatory With Direct Access Onto Westerly Aspect Large Rear Garden.
- Modern Fitted Kitchen
- Modern Bathroom
- 2 x Separate Wc's
- Driveway To Garage
- Good Primary and Secondary Schooling
- Motivated Seller
Description
House and Son are delighted to offer for sale this detached and modernised four bedroom chalet bungalow in the ever popular Ensbury Park location, being within close proximity to good primary and secondary schools, recreational area, shopping and travel links to further afield. A striking feature is a very spacious entrance hall and lounge with access onto westerly aspect, Pavilion style double glazed conservatory with the charming overview of the private lawned established garden. The property boasts four double bedrooms, study/utility, bathroom and two separate WC's (one on each floor). The aspect is east to west, affording a well illuminated home. Further benefits of driveway to single detached garage. Motivated seller. A well appointed home seeking a new owner! Highly recommended.
RECESSED PORCH
Composite front door.
ENTRANCE HALL
12' 9" x 8' 7 plus front door and stairwell recess" (3.89m x 2.62m)
A spacious wide and deep entrance hall with tall ceilings. All principal rooms leading off.
UTILITY/STUDY ROOM
7' 8" x 3' 4" (2.34m x 1.02m)
Currently used a s a study and storage. Radiator.
LOUNGE
11' 10" x 11' 0" (3.61m x 3.35m)
Feature fireplace with wooden surround, tiled hearth display mantle, two small obscure windows to side. Picture rail. TV media point. A light and airy room with a westerly aspect. Double glazed patio doors accessing onto conservatory.
CONSERVATORY
11' 5" x 8' 7" (3.48m x 2.62m)
Dwarf walling, double glazed windows to side and rear with vie. Pavilion style glazed roof. A really lovely room with a wonderful view over the westerly aspect lawned garden.
KITCHEN
11' 0" x 8' 10" (3.35m x 2.69m)
Dual aspect double glazed windows, inset double glazed door access to rear garden. One and half bowl sink with mixer taps over. Shaker style kitchen cabinets in a "soft cream" colour. Fitted range of eye level units, complementing base units incorporating drawers, work top surfaces over, part tiled walls. Space for cooker, tiled splashback, chimney style cooker filter hood over. Provision for washing machine, provision for slimline dishwasher. Wooden effect floor covering. Cabinet housing gas fired boiler. Integrated fridge and freezer. Recessed ceiling downlighters.
GROUND FLOOR BEDROOM ONE
13' 3 into bay" x 11' 0" (4.04m x 3.35m)
Double glazed bay window to front with view over landscaped gardens to front. Radiator. Picture rail. Natural coved ceiling.
GROUND FLOOR BEDROOM TWO
13' 3 into bay" x 11' 0" (4.04m x 3.35m)
Double glazed bay window to front with view over Dowlands Road. Radiator. A bright and airy room.
GROUND FLOOR BATHROOM
Tiled walls. Bath with mixer taps over, side panel. Shower screen to side, fitted electric shower. Vanity unit with inset wash hand basin. Storage. Radiator. Obscure double glazed window to side.
SEPARATE WC
Recently modernised with obscure double glazed window to side. Half tiled walls finished in grey. Low level WC. Recessed ceiling downlighters.
STAIRS TO FIRST FLOOR
Accessed via entrance hall. Understair storage. Double glazed window to side. Pinewood newel posts, hand rail and spindles. Easy tread stairs to first floor.
FIRST FLOOR BEDROOM THREE
15' 0" x 10' 0" (4.57m x 3.05m) narrowing to 8' 8" (4.57m x 2.64m)
Double glazed window to side. Bright and airy room. Part eaved feature ceilings. Access to eaves. Radiator, Recessed ceiling downlighters.
FIRST FLOOR BEDROOM FOUR
15' 0" x 10' 0" (4.57m x 3.05m) narrowing to 8' 3" (4.57m x 2.51m)
Double glazed window to side. Southerly aspect. Feature part eaved ceilings. Access to storage/eaves. Recessed shelving. Radiator. Recessed ceiling downlighters.
FIRST FLOOR SEPARATE WC
Low level WC. Corner wall mounted wash hand basin.
FRONT GARDEN
Landscaped feature gardens with mature shrubs.
DRIVEWAY
Driveway to side, approximately 45ft length, leading to garage.
GARAGE
Single detached garage, up and over door, personal access door and window to side.
REAR GARDEN
A truly lovely and bright westerly aspect rear garden, with seating area abutting conservatory/rear of chalet/bungalow. Several steps leading to a good size lawned and mature shrub garden, screening hedge to rear. Outside tap.
Agent's note: The rear garden goes beyond the hedge shown n photo's.
Council Tax Band - D
EPC Rating - D
- COUNCIL TAXA payment made to your local authority in order to pay for local services like schools, libraries, and refuse collection. The amount you pay depends on the value of the property.Read more about council Tax in our glossary page.
- Ask agent
- PARKINGDetails of how and where vehicles can be parked, and any associated costs.Read more about parking in our glossary page.
- Yes
- GARDENA property has access to an outdoor space, which could be private or shared.
- Yes
- ACCESSIBILITYHow a property has been adapted to meet the needs of vulnerable or disabled individuals.Read more about accessibility in our glossary page.
- Ask agent
Energy performance certificate - ask agent
Dowlands Road, Bournemouth, Dorset, BH10
NEAREST STATIONS
Distances are straight line measurements from the centre of the postcode- Branksome Station2.5 miles
- Bournemouth Station2.6 miles
- Parkstone Station3.5 miles
About the agent
A strong statement based on over 75 years of experience in property matters, House and Son has been serving the local community since being founded by Donald House in 1939.
The message is as true today, embraced by the current Directors, Mr Colin Wetherall, RICS and Mr Neil Wren and their respective teams.
About UsBuilding on the success of our prominent Bournemouth offices, our Winton office has fast become a leading independent agent
Notes
Staying secure when looking for property
Ensure you're up to date with our latest advice on how to avoid fraud or scams when looking for property online.
Visit our security centre to find out moreDisclaimer - Property reference 19258. The information displayed about this property comprises a property advertisement. Rightmove.co.uk makes no warranty as to the accuracy or completeness of the advertisement or any linked or associated information, and Rightmove has no control over the content. This property advertisement does not constitute property particulars. The information is provided and maintained by House & Son, Winton. Please contact the selling agent or developer directly to obtain any information which may be available under the terms of The Energy Performance of Buildings (Certificates and Inspections) (England and Wales) Regulations 2007 or the Home Report if in relation to a residential property in Scotland.
*This is the average speed from the provider with the fastest broadband package available at this postcode. The average speed displayed is based on the download speeds of at least 50% of customers at peak time (8pm to 10pm). Fibre/cable services at the postcode are subject to availability and may differ between properties within a postcode. Speeds can be affected by a range of technical and environmental factors. The speed at the property may be lower than that listed above. You can check the estimated speed and confirm availability to a property prior to purchasing on the broadband provider's website. Providers may increase charges. The information is provided and maintained by Decision Technologies Limited. **This is indicative only and based on a 2-person household with multiple devices and simultaneous usage. Broadband performance is affected by multiple factors including number of occupants and devices, simultaneous usage, router range etc. For more information speak to your broadband provider.
Map data ©OpenStreetMap contributors.





