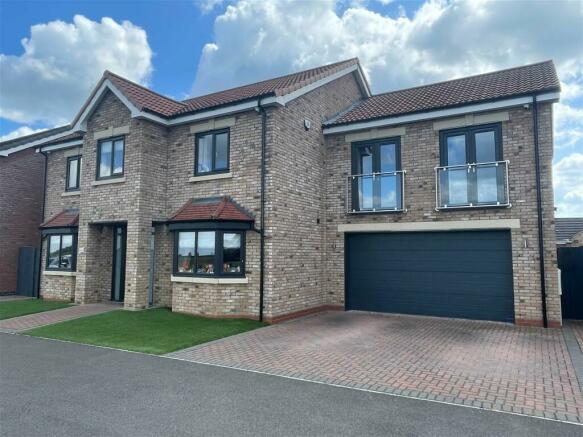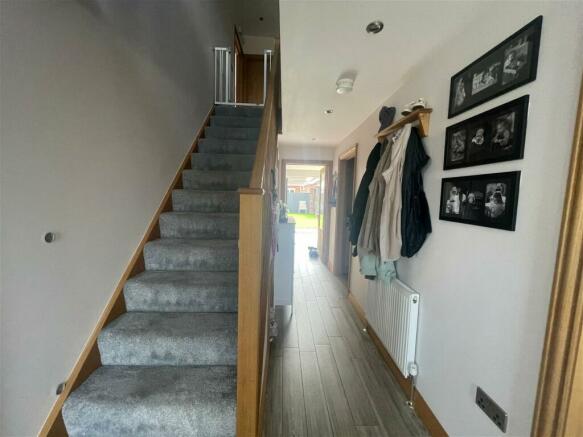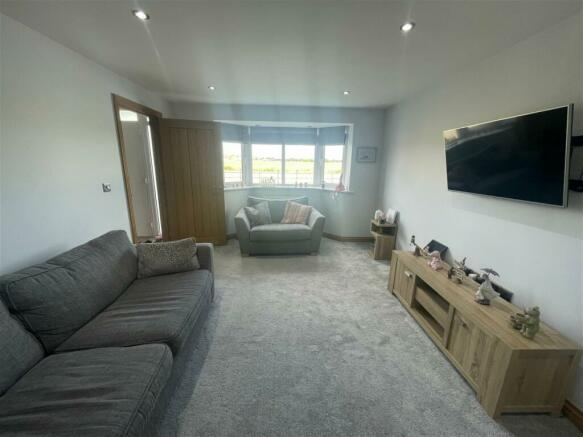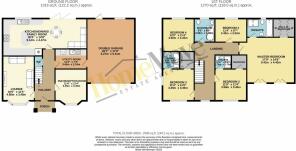Wickenby Way, Skegness, Lincolnshire, PE25 1GR

- PROPERTY TYPE
Detached
- BEDROOMS
5
- BATHROOMS
4
- SIZE
Ask agent
- TENUREDescribes how you own a property. There are different types of tenure - freehold, leasehold, and commonhold.Read more about tenure in our glossary page.
Freehold
Key features
- Spacious Detached Residence
- Two Reception Rooms & Gorgeous Living Kitchen
- Five Double Bedrooms
- Three En Suite Shower Rooms
- Cul De Sac With Stunning Views
- Double Garage & Driveway
- Gardens With Artificial Grass
- EPC Rating: B
Description
HomeMove Estate Agents Lincolnshire are delighted to offer for sale, this stunning family home, which is beautifully appointed and centrally located within the desirable development of “Manorcrest” Homes of Skegness. Situated within a cul de sac with very little passing traffic and attractive field views to the front. This amazing family home is located within walking distance to the town centre. Skegness is a delightful seaside resort on the Lincolnshire coast and has facilities to include doctors’ surgery, local hospital, post office, primary and secondary schools, supermarkets, independent shops, public houses and restaurants, theatre, cinema, leisure centre, and of course many Seafront amenities including the famous award-winning beach and golf links. The property is in fantastic condition throughout and has been maintained to a very high standard, ideally suited for a family purchaser. Viewing is strongly advised and is strictly by appointment with the selling agents.
RECEPTION HALL
With stairs to the first-floor landing, central heating radiator, downlights, attractive floor covering, composite entrance door and twin side screen, under floor heating.
CLOAKROOM
With central heating radiator, extractor, downlights, low level flush wc, wash hand basin.
LOUNGE
With pvc bay window to the front elevation, downlights, two central heating radiators, telephone point, television point & internet connection.
SECOND RECEPTION/PLAYROOM
With pvc bay window to the front elevation, downlights, television point, central heating radiator.
FAMILY DINING KITCHEN
With BiFold doors to the garden, pvc window to the rear, attractive flooring with underfloor heating, beautifully fitted with a quality range of high gloss base and wall units, woodgrain working surfaces, downlights, inset 1 1/2 bowl sink unit with mixer tap over, built in double oven and grill, 5 ring gas hob with neff extraction chimney style hood above, integrated dishwasher, microwave, fridge freezer, stunning central island.
UTILITY ROOM
With attractive flooring, extractor, downlights, base cupboards with woodgrain worktops, stainless steel sink with swan neck mixer tap, space for washing machine & tumble dryer.
FIRST FLOOR LANDING
With pvc window to the front elevation, downlights, stairs to the ground floor, access to the roof space.
BEDROOM
With two Juliet balconies to the front elevation, two vertical radiators, downlights, door to:
EN SUITE
With pvc window to the rear elevation, attractive flooring, downlights, vanity wash hand basin, low level flush wc, centre fill bath and shower enclosure with mains fed shower.
WALK IN WARDROBE
With access to the roof space, downlights, two double and two single fitted wardrobes.
FAMILY BATHROOM
With pvc window to the rear elevation, vanity wash hand basin, downlights, extractor, low level flush wc, p shape bath with mains fed shower above, chrome effect heated towel rail.
BEDROOM
With pvc window to the rear elevation, downlights, central heating radiator.
BEDROOM
With pvc window to the rear elevation, downlights, central heating radiator.
BEDROOM
With pvc window to the front elevation, central heating radiator, downlights.
EN SUITE
With walk in wall-to-wall shower enclosure with mains fed shower, vanity wash hand basin, low level wc, attractive flooring and chrome effect towel rail.
WALK IN WARDROBE
With downlights, hanging rail and shelving.
BEDROOM
With pvc window to the front elevation, central heating radiator, downlights.
EN SUITE
With pvc window to the side elevation, wall-to-wall shower enclosure with mains fed shower, attractive flooring, dual flush wc, pedestal wash hand basin and downlights.
WALK IN WARDROBE
With downlights, hanging rails and shelving.
OUTSIDE
Front – enjoying an extensive block paved driveway from the roadside, gated access with brick pillows and lighting, sweeping lawns with a variety of shrubs, plants and trees set, with more than enough space to park.
DOUBLE GARAGE
With concrete floor, pedestrian door, pvc window to the rear elevation, wall mounted gas fired central heating boiler, electric consumer unit.
REAR
A modern and attractive designed garden with ease of maintenance in mind, enjoying an artificial grass lawn, fencing to the boundaries, block paved patio off the kitchen.
Situation:
Situated on Wickenby Way (ManorCrest Homes) within walking distance of the town centre and close to facilities to include primary & secondary schools, post office, two public houses with restaurants, doctors’ surgery and only a twenty minute walk to the seafront, beach and town centre. The town centre train station has links to Grantham and London and bus terminal with links to Grimsby, Boston and Lincoln is located a short walk away.
General Information:
Tenure: FREEHOLD. Local Authority: East Lindsey District Council. The agency website indicates Tax band: E. Energy Rating: B.
Carl Smith, HomeMove Lincolnshire:
Carl joined the HomeMove team in 2021, with more than 20 years of experience in the property industry and over 15 years of managing Estate Agency branches across Skegness, Louth and Grantham. Carl offers an in-depth knowledge of the Lincolnshire property market and prides himself on being a local expert, please get in touch on .
* When you make an offer on a property, we are required by law to carry out ID and Financial verification checks. As part of this we will need to see documents including Proof of ID, Address and Financial Statements. HomeMove Estate Agents may be paid a referral fee for introducing clients to their preferred EPC, Conveyancing, Survey and Mortgage service providers.
Council TaxA payment made to your local authority in order to pay for local services like schools, libraries, and refuse collection. The amount you pay depends on the value of the property.Read more about council tax in our glossary page.
Band: E
Wickenby Way, Skegness, Lincolnshire, PE25 1GR
NEAREST STATIONS
Distances are straight line measurements from the centre of the postcode- Skegness Station1.1 miles
- Havenhouse Station3.9 miles
- Wainfleet Station5.4 miles
About the agent
HomeMove Estate Agents LTD, Covering East Midlands
HomeMove Estate Agents Unit 2, Cottage Farm, Mears Ashby Road, Sywell, Northampton NN6 0BJ

HomeMove are an experienced network of local property experts offering Estate Agency services across Northamptonshire, Leicestershire, Nottinghamshire, Lincolnshire and Warwickshire.
Our independent Partner Agents offer a blend of traditional and modern methods to help sell your property whilst priding themselves on their extensive experience and local market knowledge. Our Partner Agents are backed by a Head Office team who provide sales progression, marketing and compliance support.<
Notes
Staying secure when looking for property
Ensure you're up to date with our latest advice on how to avoid fraud or scams when looking for property online.
Visit our security centre to find out moreDisclaimer - Property reference S264573. The information displayed about this property comprises a property advertisement. Rightmove.co.uk makes no warranty as to the accuracy or completeness of the advertisement or any linked or associated information, and Rightmove has no control over the content. This property advertisement does not constitute property particulars. The information is provided and maintained by HomeMove Estate Agents LTD, Covering East Midlands. Please contact the selling agent or developer directly to obtain any information which may be available under the terms of The Energy Performance of Buildings (Certificates and Inspections) (England and Wales) Regulations 2007 or the Home Report if in relation to a residential property in Scotland.
*This is the average speed from the provider with the fastest broadband package available at this postcode. The average speed displayed is based on the download speeds of at least 50% of customers at peak time (8pm to 10pm). Fibre/cable services at the postcode are subject to availability and may differ between properties within a postcode. Speeds can be affected by a range of technical and environmental factors. The speed at the property may be lower than that listed above. You can check the estimated speed and confirm availability to a property prior to purchasing on the broadband provider's website. Providers may increase charges. The information is provided and maintained by Decision Technologies Limited. **This is indicative only and based on a 2-person household with multiple devices and simultaneous usage. Broadband performance is affected by multiple factors including number of occupants and devices, simultaneous usage, router range etc. For more information speak to your broadband provider.
Map data ©OpenStreetMap contributors.




