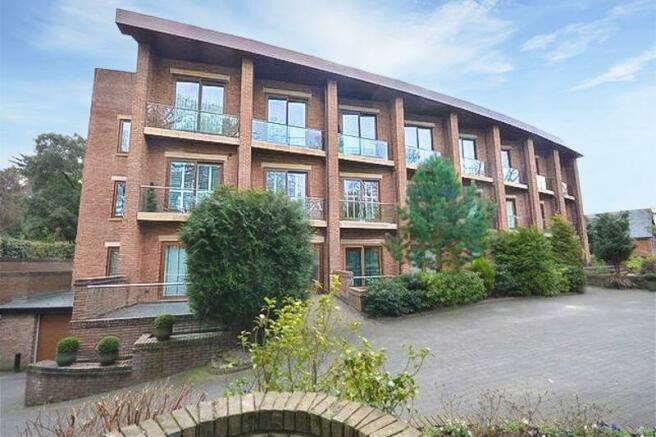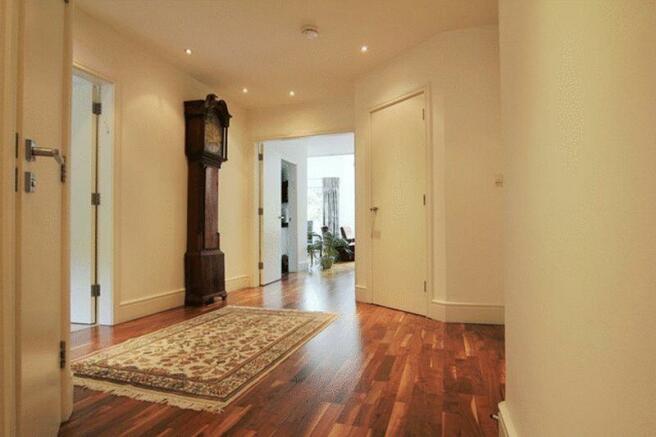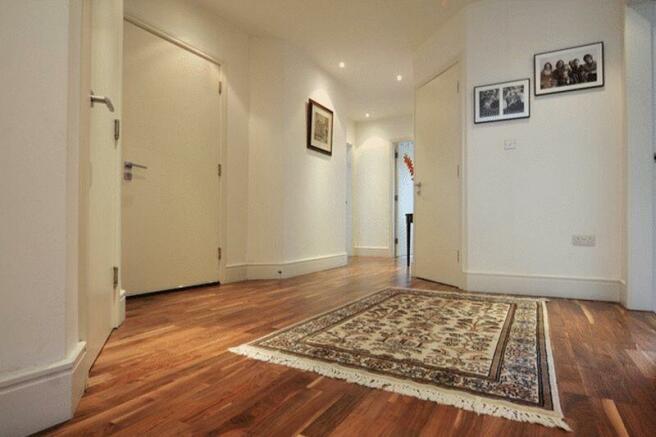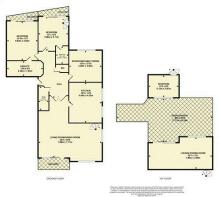
Yew Tree Road, Calderstones, Liverpool, L18
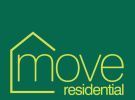
- PROPERTY TYPE
Flat
- BEDROOMS
3
- BATHROOMS
2
- SIZE
Ask agent
Key features
- Luxury Three Bedroom Duplex Penthouse Apartment
- Stunning Open Plan Living & Dining Space with Balcony
- Mezzanine Lounge / Dining Area with Access to Roof Top Terrace
- Designer Breakfast Kitchen with Integrated Appliances
- Three Spacious Double Bedrooms, Two Private En Suites
- Cutting Edge Filtered Air, Heating, Lighting, Multi Media & Intercom Systems
- Gated Executive Complex with Residents' Gymnasium
- Landscaped Communal Gardens with Visitor Parking
Description
This stunning penthouse apartment is accessed via a private lift and is thoughtfully designed providing an open and free flowing accommodation. There is an impressive living and dining room featuring American dark walnut hardwood flooring throughout and boasting two-storey high loft style ceilings, giving an air of grandeur to this ideal entertaining space. With views over the manicured gardens and access to a charming balcony, this inviting room provides a truly enviable reception space and the perfect setting for sociable living. A spiral staircase guides you from the heart of the home to a stylish mezzanine providing a desirable dining / lounge area with a contemporary finish. This bright space provides access to a private roof top terrace offering a wonderful setting for al fresco dining during the summer months. Continuing to impress, this extraordinary residence features a modern breakfast kitchen offering a range of Hacker high gloss wall and base units with complementing granite work surfaces, a plethora of high specification integrated appliances, and an attractive breakfast bar ideal for casual dining. A dream come true for the avid cook, this truly desirable kitchen is finished to an impeccable standard throughout.
The sleeping accommodation consists of three generously sized double bedrooms one of which is currently used as a TV / entertainment room. The other two rooms enjoy private balconies and access to modern en suite facilities, with one boasting a private mezzanine sleeping area. This remarkable home is further enhanced by its cutting edge technology featuring under floor heating throughout, electric curtains, mood lighting, a sophisticated sound system, an intelligent filtered air cooling feature, and an audio / visual intercom system.
This highly coveted complex sits within beautiful well kept grounds with secure gated access. Attractive landscaped trees and herbaceous plant life frame the gardens and a circular stone seating area provides a lovely social space for residents to enjoy. Yew Tree House offers style and elegance, and the very best in understated luxury living, and Move Residential is delighted to offer the unique chance to own an exquisite home in one of South Liverpool's premier addresses.
Communal Hallway -
Secure video intercom system, access door, tiled floor, downlights, lift, mirrored walls
Hallway -
Access door, American dark walnut hardwood flooring, alarm control panel, downlights, access to cloaks and utility area and plant room
Cloaks and Utility Area -
9' 3'' x 4' 3'' (2.82m x 1.29m)
WC -
5' 3'' x 3' 3'' (1.60m x 0.99m)
Wash basin in vanity unit, WC, downlights, mirror, tiles to walls and floor
Breakfast Kitchen -
16' 2'' x 13' 2'' (4.92m x 4.01m)
German Hacker high gloss wall and base units, granite work surfaces and breakfast bar, steam oven, oven, warming drawer, two fridge freezers, dishwasher, induction hob, stainless steel extractor hood, tiled floor, granite up stands, double stainless steel sink unit with shower tap and Quooker tap for boiling water, two double glazed hardwood framed windows, speaker system, television point
Lounge Diner -
25' 0'' x 25' 8'' (7.61m x 7.82m)
Double doors from hallway, American dark walnut hard wood flooring, electrically operated curtain rails, two double glazed hardwood framed patio doors to balcony, spiral staircase to mezzanine floor over, underfloor heating, speaker system, mood lighting, television point, downlights, electric points, electric curtains
Mezzanine Floor -
12' 2'' x 25' 7'' (3.71m x 7.79m)
Glass and stainless steel balustrade, double glazed hardwood framed window, hardwood framed double glazed sliding door to roof garden, built in study / desks, vaulted ceiling
Roof Garden -
Multi level with fully tiled floor, electric and light points
Television Room / Bedroom One -
12' 10'' x 12' 8'' (3.91m x 3.86m)
Hardwood framed double glazed window, built in storage and entertainment unit, downlights, 5.1 cinema surround sound, data points, mood lighting
Split Level Bedroom Two -
12' 2'' x 12' 1'' (3.71m x 3.68m)
Hardwood double glazed sliding door to balcony, spiral staircase, downlights, electric points, electric curtains, speaker system, wardrobes
En Suite Shower Room -
7' 4'' x 5' 2'' (2.23m x 1.57m)
Wet room style shower with screen, wash basin in vanity unit, WC, mirror, downlights, tiles to floor and walls, shaver socket
Level Two -
9' 1'' x 12' 1'' (2.77m x 3.68m)
Hardwood framed double glazed window, glass and stainless steel balustrade, data and television points
Bedroom Three -
15' 8'' x 12' 7'' (4.77m x 3.83m)
Hardwood framed double glazed sliding door to balcony, downlights, light points, television point, data points, speaker system, mood lighting, electric curtains, wardrobes
En Suite -
14' 6'' x 6' 3'' (4.42m x 1.90m)
Wet room style shower with screen, bath, wash basin in vanity unit, WC, downlights, tiles to floor and walls, speaker system
Undercroft Parking Area -
Allocated parking (2 spaces) and access to secure storage room
Gymnasium -
Available for the benefits of the residents and includes a range of fitness and exercise equipment.
Externally -
Block paved patio terrace to rear and side, with steps leading to landscaped communal gardens with mature tree shrub and herbaceous borders, circular sitting area with water feature. Front entrance drive providing guest parking being block paved and protected by electronically controlled gates and leading to undercroft parking area.
Brochures
Property BrochureFull Details- COUNCIL TAXA payment made to your local authority in order to pay for local services like schools, libraries, and refuse collection. The amount you pay depends on the value of the property.Read more about council Tax in our glossary page.
- Band: G
- PARKINGDetails of how and where vehicles can be parked, and any associated costs.Read more about parking in our glossary page.
- Yes
- GARDENA property has access to an outdoor space, which could be private or shared.
- Yes
- ACCESSIBILITYHow a property has been adapted to meet the needs of vulnerable or disabled individuals.Read more about accessibility in our glossary page.
- Ask agent
Yew Tree Road, Calderstones, Liverpool, L18
NEAREST STATIONS
Distances are straight line measurements from the centre of the postcode- West Allerton Station0.9 miles
- Mossley Hill Station1.0 miles
- Liverpool South Parkway Station1.4 miles
About the agent
Since opening in 2006 Move Residential has changed the North West housing market for good and has become the number one agent in Liverpool in just a few years. Through some very tough economic times we have continued to successfully expand, opening three offices in Liverpool along with a brand new office in Heswall, Wirral in 2012, as well as an extensive expansion plan set for late 2014. This has only been possible because we offer a far superior service to that of our competitors and have m
Industry affiliations

Notes
Staying secure when looking for property
Ensure you're up to date with our latest advice on how to avoid fraud or scams when looking for property online.
Visit our security centre to find out moreDisclaimer - Property reference 6048076. The information displayed about this property comprises a property advertisement. Rightmove.co.uk makes no warranty as to the accuracy or completeness of the advertisement or any linked or associated information, and Rightmove has no control over the content. This property advertisement does not constitute property particulars. The information is provided and maintained by Move Residential, Mossley Hill. Please contact the selling agent or developer directly to obtain any information which may be available under the terms of The Energy Performance of Buildings (Certificates and Inspections) (England and Wales) Regulations 2007 or the Home Report if in relation to a residential property in Scotland.
*This is the average speed from the provider with the fastest broadband package available at this postcode. The average speed displayed is based on the download speeds of at least 50% of customers at peak time (8pm to 10pm). Fibre/cable services at the postcode are subject to availability and may differ between properties within a postcode. Speeds can be affected by a range of technical and environmental factors. The speed at the property may be lower than that listed above. You can check the estimated speed and confirm availability to a property prior to purchasing on the broadband provider's website. Providers may increase charges. The information is provided and maintained by Decision Technologies Limited. **This is indicative only and based on a 2-person household with multiple devices and simultaneous usage. Broadband performance is affected by multiple factors including number of occupants and devices, simultaneous usage, router range etc. For more information speak to your broadband provider.
Map data ©OpenStreetMap contributors.
