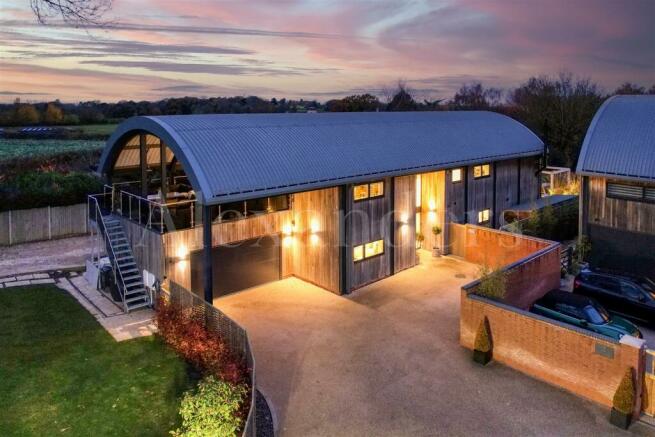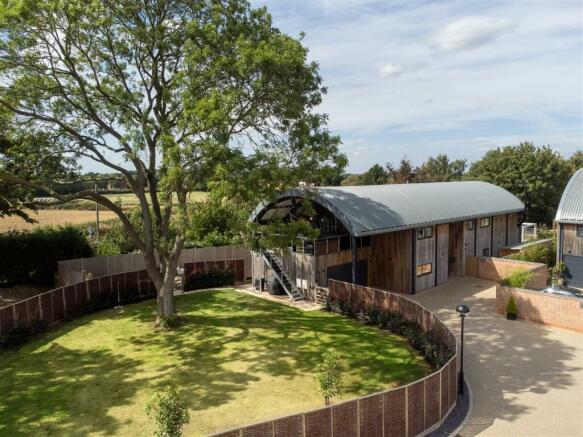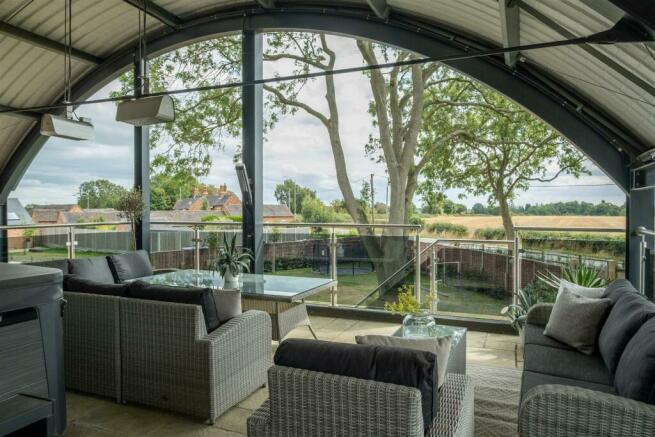The Hayloft, Bull in the Oak

- PROPERTY TYPE
Detached
- BEDROOMS
5
- BATHROOMS
5
- SIZE
Ask agent
- TENUREDescribes how you own a property. There are different types of tenure - freehold, leasehold, and commonhold.Read more about tenure in our glossary page.
Freehold
Key features
- A striking and contemporary family home
- Grounds of circa 10 acres with paddock land
- Captivating interiors and beautiful formal gardens
- Part of an exclusive gated development
- Built by Cadeby Homes in the style of a Dutch Barn
- Breathtaking double-height open-plan kitchen
- Five double bedrooms and five bathrooms
- Utility room with separate boot room
- EPC Rating B / Council Tax Band G / Freehold
Description
General Description - Alexanders of Market Bosworth are delighted to be favoured with instruction to market this exceptional detached family house constructed by Cadeby Homes in 2020. This unique property was built in the style of a dutch barn and features a striking and carefully planned exterior. The glass walling has been thoughtfully designed to enhance its beautiful rural surroundings.
The Hayloft is part of a small and exclusive development nestled on the outskirts of Market Bosworth. The development, known as Boston Sidings, is a collection of five carefully planned, unique detached properties, thoughtfully designed in the vernacular of its traditional rural surroundings. The development is accessed via electrically operated oak gates and a resin driveway. The Hayloft is a beautiful family home occupying generous grounds of circa 10 acres; made up of formal contemporary gardens leading from the kitchen and living area, lawned front gardens which are overlooked from a fabulous roof terrace, and paddock land having private, gated access.
The property has a versatile floor area of 3,364 square feet (including a garage). The internal layout has been thoughtfully planned to reflect the conveniences of a 21st-Century lifestyle. The current owners have beautifully maintained this remarkable family home and enhanced what was already an enviable specification with captivating and contemporary interiors. The layout includes five double bedrooms and five bathrooms. Downstairs, you will find the exceptional open-plan and double-height kitchen, dining, and living space, flooded with natural light and enjoying outlooks onto the glorious formal gardens. The galleried landing overlooks this fabulous living space; enhancing the open and spacious feel.
The Hayloft - The spacious entrance hall runs seamlessly through to the open-plan living space. A glass balustraded staircase will lead you to the galleried landing providing access to four double bedrooms; all featuring contemporary en-suites. The main bedroom has a four-piece bathroom with a beautiful free-standing bath and a double vanity. There are French doors with shutters leading out onto the roof terrace with space for dining and entertaining, as well as power, lighting, and heating.
The open-plan living area incorporates a shaker-style kitchen with an island unit, dining, and a living area with a log burner. There is a separate sitting room, a downstairs guest bedroom with an en-suite bathroom, a utility room, and a boot room with beautiful fitted cupboards and tongue and groove paneling, as well as access to the garage/store.
Gardens And Grounds - Outside, the property enjoys two formal garden areas. The rear gardens have been beautifully designed in a contemporary style; perfect for entertaining. Expect to find manicured lawns with beautifully stocked borders, stylish seating terraces, and a fabulous outside kitchen area. There are lawned gardens to the front with a barbeque area and steps up to the roof terrace.
There is parking to the front of the property accessed via the main entrance into the development. There is a second private gated driveway to the left of the property providing access to the paddock land.
Specification And Services - Boston Sidings recently was awarded the Medium Residential award at the Leicestershire Pro Con awards. The Hayloft has been built in the style of a Dutch Barn and features a steel frame with a solid interior and Ash Thermowood cladding attached to the external. The external windows and doors will be made of the VELFAC V200 aluminium/timber composite window system which combines the natural beauty of a timber interior with the benefit of a durable aluminium exterior. The internal doors are oak. The property is wired with Cat 5 cabling and is fitted with a security alarm and CCTV. There is underfloor heating throughout the ground and first floor with the exception of the boot room. Gas central heating. The drainage from the site is run into a BioFicient Klargester.
Location - This idyllic retreat is situated just a short distance from the historic Market Bosworth, surrounded by countryside, and a wonderful array of independent shops, pubs and eateries. There is a farmers' market held in the market place every month, and a plentiful range of recreational and sporting opportunities. The area is well-known for its schooling, including The Dixie Grammar School, and Twycross House School, amongst many others. The property is well-connected with excellent communication links. There is a train service from nearby Nuneaton to London Euston taking from 1 hour. By car, the M42 and M69 are easily accessible.
Distances - Leicester 12 miles, Nottingham 30 miles, Birmingham 29 miles, East Midlands Airport 17 miles, Birmingham Airport 24 miles, Nuneaton Train Station 11 miles (all distances and timings are approximate).
Viewing - Viewing strictly by appointment only, via the sole selling agent Alexanders of Market Bosworth .
Tenure - Freehold. Maintenance charges £500 per annum.
Local Authority - Hinckley & Bosworth Borough Council, Hinckley Hub, Rugby, Hinckley Leics, LE10 0FR (Tel: ). Council Tax Band G.
General Note - Measurements: Every care has been taken to reflect the true dimensions of this property but they should be treated as approximate and for general guidance only. OS Map: The Plans within these particulars are based on Ordnance Survey data and are provided for reference only.
Money Laundering - Where an offer is successfully put forward, we are obliged by law to ask the prospective purchaser for confirmation of their identity. This will include production of their passport or driving licence and recent utility bill to prove residence. Prospective purchasers will also be required to have an AML search conducted at their cost. This evidence and search will be required prior to solicitors being instructed.
Brochures
The Hayloft, Bull in the OakCouncil TaxA payment made to your local authority in order to pay for local services like schools, libraries, and refuse collection. The amount you pay depends on the value of the property.Read more about council tax in our glossary page.
Ask agent
The Hayloft, Bull in the Oak
NEAREST STATIONS
Distances are straight line measurements from the centre of the postcode- Hinckley Station6.3 miles
About the agent
Alexanders are fully engaged in property. We are dedicated to presentation and service, and are ready to craft a bespoke marketing strategy tailored to each individual property.
As a local, independent estate agent, we make a commitment to establishing long-term client relationships. We offer a personal service, delivered by an enthusiastic and professional team, from our offices in Ashby-de-la-Zouch, Loughborough, Market Bosworth and Melton Mowbray.
With a combined 125 years of e
Notes
Staying secure when looking for property
Ensure you're up to date with our latest advice on how to avoid fraud or scams when looking for property online.
Visit our security centre to find out moreDisclaimer - Property reference 32447172. The information displayed about this property comprises a property advertisement. Rightmove.co.uk makes no warranty as to the accuracy or completeness of the advertisement or any linked or associated information, and Rightmove has no control over the content. This property advertisement does not constitute property particulars. The information is provided and maintained by Alexanders, Market Bosworth. Please contact the selling agent or developer directly to obtain any information which may be available under the terms of The Energy Performance of Buildings (Certificates and Inspections) (England and Wales) Regulations 2007 or the Home Report if in relation to a residential property in Scotland.
*This is the average speed from the provider with the fastest broadband package available at this postcode. The average speed displayed is based on the download speeds of at least 50% of customers at peak time (8pm to 10pm). Fibre/cable services at the postcode are subject to availability and may differ between properties within a postcode. Speeds can be affected by a range of technical and environmental factors. The speed at the property may be lower than that listed above. You can check the estimated speed and confirm availability to a property prior to purchasing on the broadband provider's website. Providers may increase charges. The information is provided and maintained by Decision Technologies Limited. **This is indicative only and based on a 2-person household with multiple devices and simultaneous usage. Broadband performance is affected by multiple factors including number of occupants and devices, simultaneous usage, router range etc. For more information speak to your broadband provider.
Map data ©OpenStreetMap contributors.




