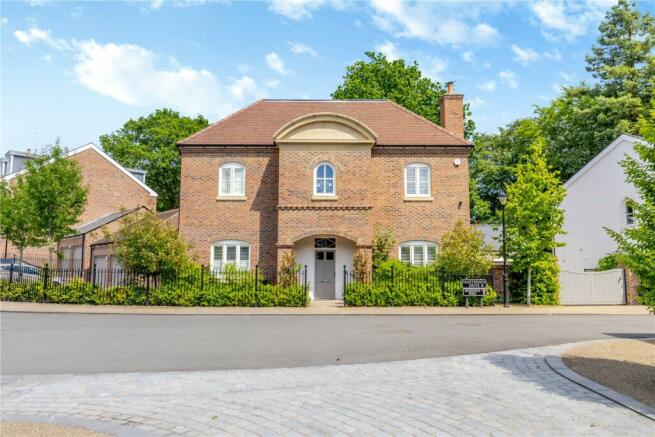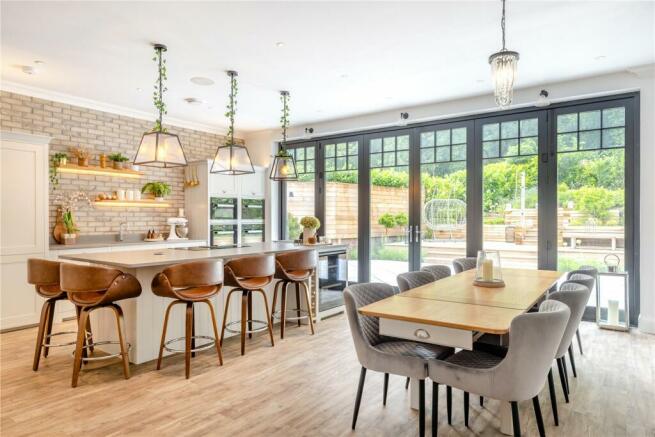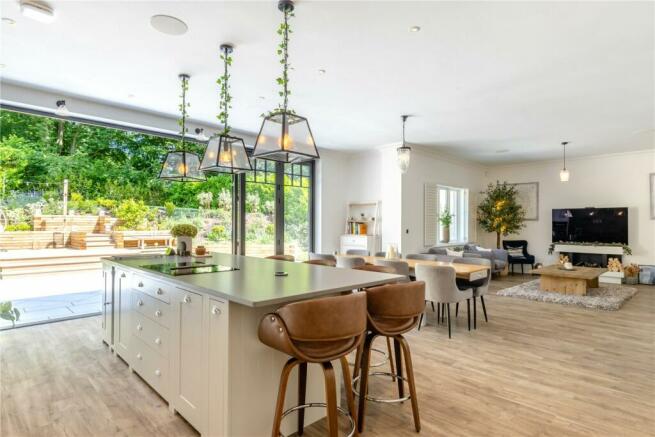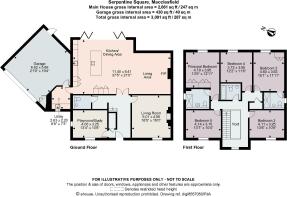
Serpentine Square, Alderley Park, Nether Alderley, Cheshire, SK10

- PROPERTY TYPE
Detached
- BEDROOMS
5
- BATHROOMS
3
- SIZE
3,091 sq ft
287 sq m
Key features
- Five bedroom family home extending to 3,091 Sq ft in total
- Exceptional interiors specification throughout
- No expense spared kitchen extension creating an impressive open plan space
- Bespoke Neptune kitchen with Miele appliances
- Villeroy & Boch bathrooms with Porcelanosa tiling
- Beautifully landscaped gardens with woodland aspect
- Plantation shutters throughout and Chesney's log burner
- Integral double garage and utility room
- 24 hour on site security, gastro pub and gym
- EPC Rating = B
Description
Constructed by PH Homes, this 5 bedroom Georgian style residence offers 3,091 Sq ft of immaculately presented accommodation with a woodland rear aspect.
Description
Constructed by PH Homes and designed by acclaimed architect
Robert Adam, this timelessly attractive Georgian style residence enjoys favoured positioning with a stunning woodland aspect to the rear, overlooking the square to
the front and access to open countryside and ‘The Churchill Tree’ pub and restaurant. The property benefits from fully installed CCTV security and the Alderley Park development benefits from 24 hour surveillance.
Extending to 3,091 Sq ft in total, the property offers immaculately presented and versatile accommodation over two floors, finished to an uncompromising specification. Worthy of particular note are the upgrades the current owners have
commissioned at great expense which include plantation shutters, an impressive rear kitchen extension with bespoke Neptune kitchen and a stunning professionally landscaped
rear garden and terrace.
A panelled front door opens into a generous hallway providing a welcoming first impression. To the left of the hall is a reception room suitable as a dining/play room or study whilst to the right of the hall is the living room featuring a Chesney’s log burning fire and a fine plaster finish wall suitable for a Samsung Ultra Short Throw 4k cinema projector. The highlight of the ground floor is the impressive open plan living/dining/kitchen with full height hardwood bi-folding doors onto the rear garden. The bespoke in-frame kitchen by Neptune is arranged around a central island allowing for informal dining and appointed with quartz work surfaces. There is a comprehensive range of appliances including Quooker Cube, twin dishwashers, wine cooler, full height fridge and freezer, induction hob, twin Miele fan ovens, steam oven and microwave. The main kitchen/reception area has been wired with high-quality built in ceiling speakers.
A utility room provides space for a washing machine and tumble dryer and links the integral double garage. Completing the ground floor is a cloakroom and WC.
To the first floor the galleried landing leads to five well
proportioned bedrooms and a beautifully appointed family
bathroom with Villeroy & Boch suite, Porcelanosa tiling and shower over bath. The principal and second bedroom both benefit from fitted wardrobes and en suite shower rooms finished to the same high standard as the family bathroom.
Externally to the front wrought iron railings define the gardens whilst a block paved driveway provides ample parking and access to the garage with electrically operated door. To the rear the gardens have been fully professionally landscaped to provide an incredible entertaining space with lighting installed. Porcelain paving combines with Millboard decking and raised borders to provide an attractive backdrop whilst sleeper steps lead to the raised lawned area.
Location
Located in the majestic parkland setting of Alderley Park amongst tree-lined avenues, a serpentine lake and a water garden dating back to 1820, the stunning setting offers
delightful walks, access to open countryside and ‘The Churchill Tree’ pub and restaurant. Alderley Park benefits from a 24 hour security patrol.
Alderley Edge Village centre including the train station is 3 miles away. Nether Alderley Primary School is 0.7 miles away and The King’s School in Macclesfield is 4.8 miles away.
The property is well placed for easy access to the A34 for commuters to Manchester and the North West commercial centres. Manchester Airport is 9.9 miles. Alderley Edge
train station offers a 17 minute service to Manchester Airport, 25 minute service to Manchester Piccadilly and a 3 minute service to Wilmslow train station which in turn
places London Euston 1 hour 51 minutes away.
Square Footage: 3,091 sq ft
Leasehold with approximately 991 years remaining.
Additional Info
Service charge: £108.00
Lease Expiry: 7th October 3015
Council Tax Band: G
Brochures
Web Details- COUNCIL TAXA payment made to your local authority in order to pay for local services like schools, libraries, and refuse collection. The amount you pay depends on the value of the property.Read more about council Tax in our glossary page.
- Band: G
- PARKINGDetails of how and where vehicles can be parked, and any associated costs.Read more about parking in our glossary page.
- Yes
- GARDENA property has access to an outdoor space, which could be private or shared.
- Yes
- ACCESSIBILITYHow a property has been adapted to meet the needs of vulnerable or disabled individuals.Read more about accessibility in our glossary page.
- Ask agent
Serpentine Square, Alderley Park, Nether Alderley, Cheshire, SK10
NEAREST STATIONS
Distances are straight line measurements from the centre of the postcode- Chelford Station2.0 miles
- Alderley Edge Station2.4 miles
- Prestbury Station3.9 miles
About the agent
Why Savills
Founded in the UK in 1855, Savills is one of the world's leading property agents. Our experience and expertise span the globe, with over 700 offices across the Americas, Europe, Asia Pacific, Africa, and the Middle East. Our scale gives us wide-ranging specialist and local knowledge, and we take pride in providing best-in-class advice as we help individuals, businesses and institutions make better property decisions.
Outstanding property
We have been advising on
Notes
Staying secure when looking for property
Ensure you're up to date with our latest advice on how to avoid fraud or scams when looking for property online.
Visit our security centre to find out moreDisclaimer - Property reference WIS230130. The information displayed about this property comprises a property advertisement. Rightmove.co.uk makes no warranty as to the accuracy or completeness of the advertisement or any linked or associated information, and Rightmove has no control over the content. This property advertisement does not constitute property particulars. The information is provided and maintained by Savills, Wilmslow. Please contact the selling agent or developer directly to obtain any information which may be available under the terms of The Energy Performance of Buildings (Certificates and Inspections) (England and Wales) Regulations 2007 or the Home Report if in relation to a residential property in Scotland.
*This is the average speed from the provider with the fastest broadband package available at this postcode. The average speed displayed is based on the download speeds of at least 50% of customers at peak time (8pm to 10pm). Fibre/cable services at the postcode are subject to availability and may differ between properties within a postcode. Speeds can be affected by a range of technical and environmental factors. The speed at the property may be lower than that listed above. You can check the estimated speed and confirm availability to a property prior to purchasing on the broadband provider's website. Providers may increase charges. The information is provided and maintained by Decision Technologies Limited. **This is indicative only and based on a 2-person household with multiple devices and simultaneous usage. Broadband performance is affected by multiple factors including number of occupants and devices, simultaneous usage, router range etc. For more information speak to your broadband provider.
Map data ©OpenStreetMap contributors.





