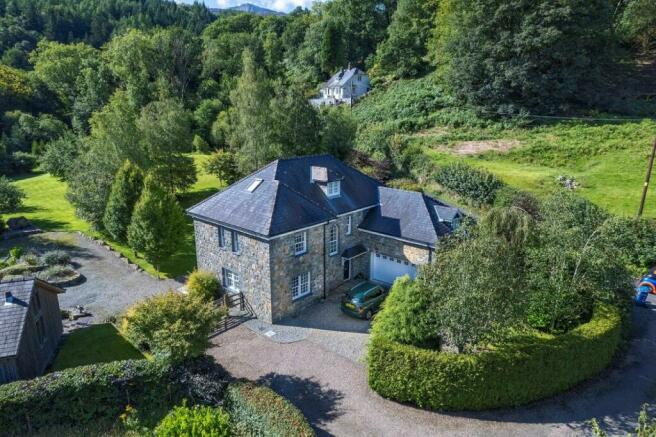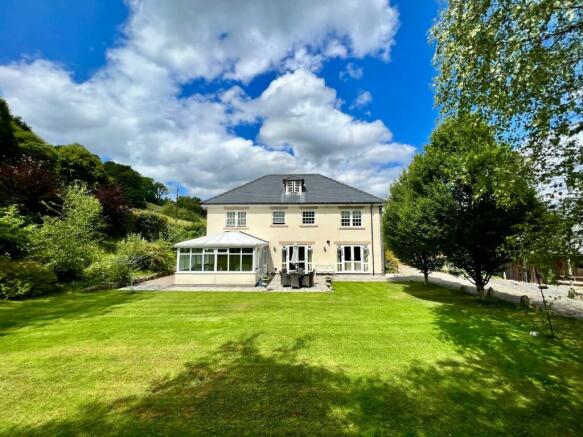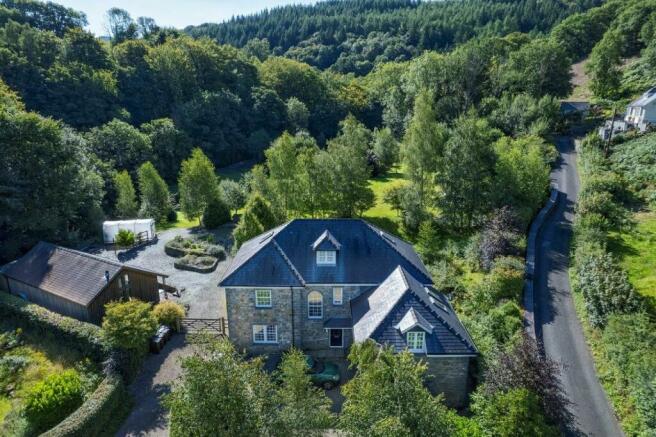Iscoed, Maes Y Pandy, Dolgellau LL40 1NP

- PROPERTY TYPE
Detached
- BEDROOMS
5
- BATHROOMS
3
- SIZE
Ask agent
- TENUREDescribes how you own a property. There are different types of tenure - freehold, leasehold, and commonhold.Read more about tenure in our glossary page.
Freehold
Key features
- Impressive Detached Property
- Magical setting with river frontage
- Woodland location with no through traffic
- Located on outskirts of town and convenient for all amenities
- Situated within approx 2 acres of extensive, easily maintained gardens
- Garaging for 4 vehicles
- Sitting Room
- Dining Room
- Kitchen/Breakfast Room
- 5 Bedrooms
Description
The spacious accommodation is pleasantly appointed and has been tastefully decorated to enhance the convenient layout to include fitted breakfast kitchen, conservatory, master suite and 4 further double bedrooms.
Whilst commanding superb views over the surrounding countryside, the property derives calm and relaxation within its two acres of beautifully landscaped grounds, richly interspersed with many varieties of trees and shrubs alongside an area of woodland on the edge of the River Arran.
The large driveway has ample space for parking and has the benefit of a double garage with electronically operated door, and a large, detached outbuilding which could be utilised in a variety of ways.
Viewing is strictly by appointment only and is highly recommended to appreciate this beautiful property.
Council Tax Band: G £3173.58
Tenure: Freehold
Entrance Hallway
2.84m x 3.8m
Door to front, ceiling downlights, understairs storage, oak flooring.
Cloakroom
1.54m x 1.39m
Ceiling downlights, extractor fan, low level WC, pedestal wash hand basin, tiled flooring.
Sitting Room
6.63m x 3.78m
Two windows to front, two windows to side, windows to rear with French doors leading out to paved patio area, ornamental fireplace, carpet.
Dining Room
3.14m x 3.72m
Double doors to front leading into entrance hallway, French doors and windows to rear, leading out to paved patio area, tiled flooring.
Double doors into:
Kitchen/Breakfast Room
4.46m x 4.43m
Two windows to side, ceiling downlights, a range of fitted units to include integral dishwasher, fridge/freezer, pull out larder unit, integral single oven and a separate integral steam oven above, granite effect worktops, double Belfast sink, central island with integral microwave, space for undercounter freezer/fridge, integral 5 ring induction hob with extractor hood above, butchers block style worktop/breakfast bar, tiled flooring.
Door into:
Conservatory
4.23m x 3.76m
French doors to side leading out to paved patio area, Eco Hybrid Roof Insulation, tiled flooring.
From Kitchen/Breakfast Room door into:
Utility
1.55m x 3.95m
Window to side, cupboard housing electric hot water cylinder, Worcester combi boiler (LPG Gas), butchers block style worktop with Belfast sink, space for washing machine, space for tumble dryer, 4 wall units, tiled flooring.
Door into:
Attached Double Garage
4.73m x 5.7m
Electric up and over door to front, window to side, single door to rear, concrete flooring.
From Entrance Hallway, oak staircase to:
First Floor Landing
4.15m x 6.36m
Decorative arch window to front, ceiling downlights, staircase up to master bedroom and bathroom, understairs storage, second window to front, oak flooring.
Bedroom 1
5.72m x 4.77m
Two Velux to side, dormer window to front, carpet.
Bedroom 2
5.19m x 3.43m
Two windows to rear overlooking garden and woodland, window to side, two x double built in wardrobes, carpet.
Door into:
En-suite Bathroom
2.13m x 1.9m
Window to side, ceiling downlights, panelled bath with mixer shower attachment, pedestal wash hand basin, low level WC, mirrored corner wall unit, heated towel rail/radiator, porcelain tiled flooring.
Bedroom 3
3.03m x 3.78m
Window to front, window to side, built in double wardrobe, carpet
Bedroom 4
3.38m x 3.77m
Two x window to rear overlooking garden, window to side, built in double wardrobes, carpet.
Study
1.84m x 2.45m
Window to rear overlooking the garden, carpet.
Family Bathroom
3.13m x 3.35m
Window to rear, ceiling downlights, freestanding roll top bath with mixer shower attachment, airing cupboard with shelves, heated towel rail/radiator, vanity wash hand, low level WC and 4 units, fully tiled shower cubicle with mains shower, tiled flooring.
Second Floor Landing
0.67m x 0.7m
Storage cupboard, carpet.
Master Bedroom
3.93m x 5.81m
Dormer window to front with mountain views, dormer window to rear overlooking garden and woodland, ceiling downlights, carpet.
Shower Room
3.94m x 2.7m
Velux window to side, fully tiled large quadrant shower cubicle with mains shower, ceiling downlights, low level WC, bidet, pedestal wash hand basin, heated towel rail/radiator, built in cupboard, extractor fan, porcelain tiled flooring.
Outside
The gardens and grounds extend to just over 2 acres and are a notable feature of Iscoed. Benefiting from large lawned areas, patio seating area and frontage onto the River Arran. To the front of the property there is ample off road parking with access to the double garage, with driveway leading to further outbuildings which offer a variety of uses, subject to planning along with a polytunnel.
Outbuilding
6.15m x 11.75m
Door to front, window to either side, 2 electric roll up doors, concrete flooring, electric.
Store Room
6.14m x 5m
Utilised as a garden store to house gardening equipment, double wooden doors to front, 2 window lights to side, gravel base.
Council TaxA payment made to your local authority in order to pay for local services like schools, libraries, and refuse collection. The amount you pay depends on the value of the property.Read more about council tax in our glossary page.
Band: G
Iscoed, Maes Y Pandy, Dolgellau LL40 1NP
NEAREST STATIONS
Distances are straight line measurements from the centre of the postcode- Morfa Mawddach Station6.6 miles
About the agent
“Walter Lloyd Jones & Co., established in 1905, is a leading local estate agent and the only one based in both Barmouth and Dolgellau. With our extensive local knowledge and experience, our small conscientious team provides all our clients with an exceptional and individual service, and we pride ourselves on our professional and friendly customer service. Our team is happy to lead both our sellers and purchasers through the process of buying and selling their properties within the local area,
Industry affiliations



Notes
Staying secure when looking for property
Ensure you're up to date with our latest advice on how to avoid fraud or scams when looking for property online.
Visit our security centre to find out moreDisclaimer - Property reference RS0915. The information displayed about this property comprises a property advertisement. Rightmove.co.uk makes no warranty as to the accuracy or completeness of the advertisement or any linked or associated information, and Rightmove has no control over the content. This property advertisement does not constitute property particulars. The information is provided and maintained by Walter Lloyd Jones & Co., Dolgellau. Please contact the selling agent or developer directly to obtain any information which may be available under the terms of The Energy Performance of Buildings (Certificates and Inspections) (England and Wales) Regulations 2007 or the Home Report if in relation to a residential property in Scotland.
*This is the average speed from the provider with the fastest broadband package available at this postcode. The average speed displayed is based on the download speeds of at least 50% of customers at peak time (8pm to 10pm). Fibre/cable services at the postcode are subject to availability and may differ between properties within a postcode. Speeds can be affected by a range of technical and environmental factors. The speed at the property may be lower than that listed above. You can check the estimated speed and confirm availability to a property prior to purchasing on the broadband provider's website. Providers may increase charges. The information is provided and maintained by Decision Technologies Limited. **This is indicative only and based on a 2-person household with multiple devices and simultaneous usage. Broadband performance is affected by multiple factors including number of occupants and devices, simultaneous usage, router range etc. For more information speak to your broadband provider.
Map data ©OpenStreetMap contributors.




