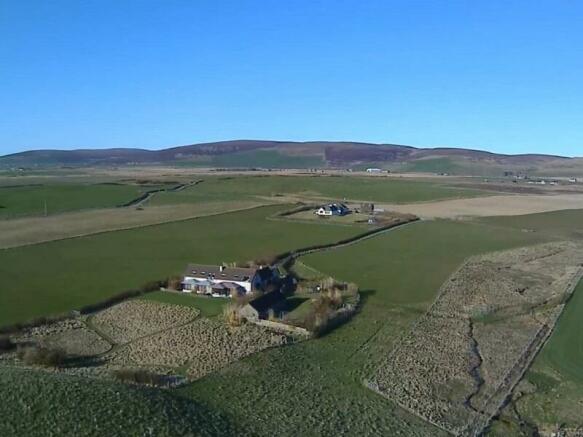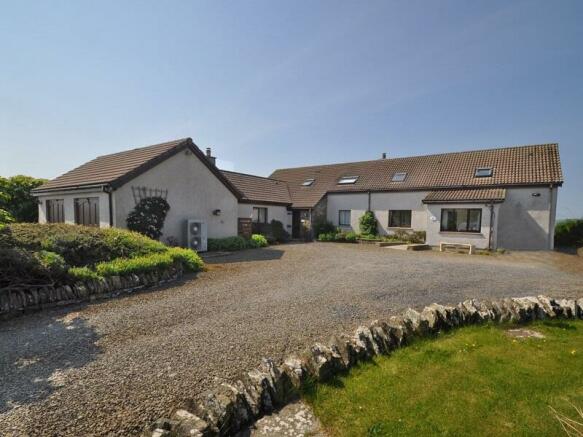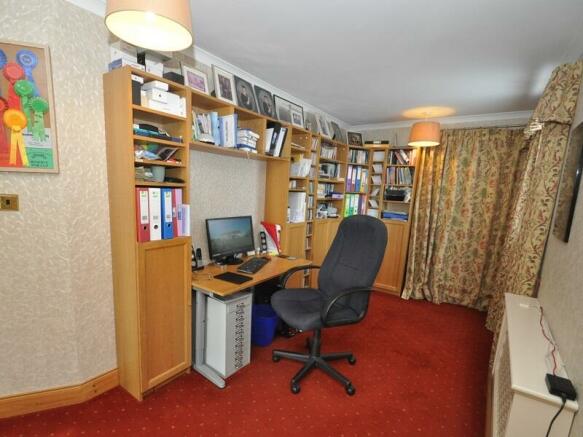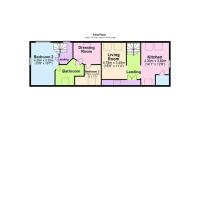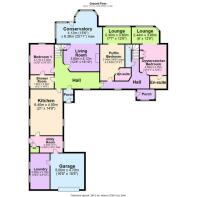
Rickla, Harray, KW17 2JT

- PROPERTY TYPE
Detached
- BEDROOMS
6
- BATHROOMS
4
- SIZE
Ask agent
- TENUREDescribes how you own a property. There are different types of tenure - freehold, leasehold, and commonhold.Read more about tenure in our glossary page.
Ask agent
Key features
- Beautiful 5 bedroom dwellinghouse currently divided between owner’s accommodation and 5 Star Luxury Self Catering accommodation.
- Outstanding rural location with beautiful views across the surrounding farmland.
- Large garden and further land extending to 3.5 acres in total.
- land: 3.5 acres
Description
The substantial property extends to approximately 3.5 acres or thereby and enjoys stunning views across the surrounding farmland with the Hoy Hills in the distance.
Viewing is essential to fully appreciate both the high standard of accommodation and its setting.
Air source heat pump feeding radiators together with oil-fired back up system.
Velux and uPVC framed double glazed windows.
MorsØ solid fuel stoves in the living room and kitchen.
Spacious conservatory open plan off the living room.
Modern fitted kitchen with dining area.
Utility room and second toilet.
Laundry room.
Bedroom 1 with jack and jill door into shower room on ground floor.
Bedrooms 2 and 3, bathroom and dressing room on 2nd floor.
Integral garage and ample parking.
Garden ground including a wildlife haven.
Workshop, office and store-room.
The self-catering accommodation includes 2 suites each comprising a lounge, bedroom and shower room on the ground floor and a shared living room and kitchen on the first floor.
Prospective purchasers should note that in order to operate the self-catering business a new short term let licence from the local authority will be required.
LOCATION
Rickla is situated approximately 10 miles from Kirkwall and 8 miles from Stromness.
Porch
1.68m x 1.37m
Wooden front door with 9 glazed panels, radiator, cupboard housing meters and fuse box, coat hooks, glazed door into hall.
Hall
6.22m x 2.28m
Window, storage heater, stairs to first floor, glazed door into living room.
Living room
5.12m x 3.8m
(max) MorsØ solid fuel stove sitting on hearth together with stone surround and wooden mantle piece, radiator, cupboard extending beneath staircase, wide archway into sunroom.
Conservatory
6.38m x 2.87m
Plus 1.66 Bay window, uPVC framed double glazed exterior door, windows on 2 sides, radiator, 2 panel heaters, display alcove with cabinets.
Kitchen
6.4m x 4.5m
3 windows, solid fuel MorsØ stove sitting on stone hearth, wooden mantle piece, Dining area, quality fitted kitchen with 5 ring gas hob, cooker hood, eye level double oven, microwave oven, plumbing for a dishwasher, door into rear vestibule/utility room.
Rear vestibule/utility room
4.48m x 2.3m
(max) uPVC framed rear door with double glazed panels, window, sink, fitted cupboards, plumbing for 2 washing machines, door into toilet and garage.
Toilet
1.3m x 1.08m
w.c., and wash hand basin.
Shower room
3.28m x 1.88m
Window, shower cubicle, w.c. and wash hand basin set in fitted units, ceramic tiled floor and walls, heated towel rail, door into bedroom 1.
Bedroom 1
4.17m x 3.3m
2 windows, radiator, fitted wardrobes and chest of drawers and bedside cabinets.
Landing
1.3m x 1m
Velux window, door into bedroom 2.
Bedroom 2
4.2m x 3.22m
2 windows, radiator, door into en-suite.
Bedroom 2 en-suite
3.9m x 2.6m
(max.) Velux window, shower cubicle, bath, w.c., wash hand basin, ceramic tiled floor, door into dressing room.
Dressing room
3.8m x 3.34m
Velux window, door into bedroom 3.
Bedroom 3
2.76m x 2.2m
Plus 1.3m x 1.2m. Velux window, radiator, alcove.
Garage
5m x 4.7m
External doors, oil central heating system, hot water cylinder, lights, power points, door into landing.
Laundry
5m x 2.7m
2 windows, lights, power points.
Porch
2.4m x 1.4m
2 windows, uPVC framed front door with 2 double glazed panels, fitted cupboard.
Hall
2.95m x 2.23m
Plus 4.1m x 1.16 and window, radiator, connecting door into dwellinghouse.
Oystercatcher - Bedroom
4.44m x 3.75m
Radiator, fitted wardrobe, archway into sun room.
Oystercatcher - Lounge
3.8m x 2.44m
Glazed on 2 sides, panel heater.
Oystercatcher - En-suite
2.3m x 1.76m
Shower cubicle, w.c., wash hand basin, heated towel rail, ceramic tiled floor and walls.
Puffin - Bedroom
5.04m x 3.4m
max. radiator, fitted wardrobes.
Puffin - En-suite
2.14m x 1.75m
Shower cubicle, w.c.. wash hand basin, heated towel rail, ceramic tiled floor.
Puffin - Lounge
3.8m x 2.3m
Window on 2 sides, panel heater.
Landing
2m x 1.36m
Open plan to living room and kitchen, fitted cupboards.
Living room
4.78m x 3.45m
2 Velux windows.
Kitchen
4.31m x 3.81m
Plus 1.82m x 0.95, 2 Velux windows, window with seat, dining area, quality fitted kitchen with hob, cooker hood, oven, microwave oven, dishwasher, fridge & freezer.
Outbuildings - workshop
4m x 2.8m
Plus 2.6m x 1.1m Exterior door, window, lights, power points.
Office
4.78m x 2.7m
Plus 2.14m x 1.1m. Window, lights, power points.
Store room
8m x 4m
Door, 4 windows, lights, power points.
Outside
Brochures
Brochure- COUNCIL TAXA payment made to your local authority in order to pay for local services like schools, libraries, and refuse collection. The amount you pay depends on the value of the property.Read more about council Tax in our glossary page.
- Ask agent
- PARKINGDetails of how and where vehicles can be parked, and any associated costs.Read more about parking in our glossary page.
- Yes
- GARDENA property has access to an outdoor space, which could be private or shared.
- Yes
- ACCESSIBILITYHow a property has been adapted to meet the needs of vulnerable or disabled individuals.Read more about accessibility in our glossary page.
- Ask agent
Energy performance certificate - ask agent
Rickla, Harray, KW17 2JT
NEAREST STATIONS
Distances are straight line measurements from the centre of the postcode- Thurso Station31.6 miles
About the agent
Moving is a busy and exciting time and we're here to make sure the experience goes as smoothly as possible by giving you all the help you need, under one roof. We offer estate agency, legal, financial, and tax advice, delivered by our team of experts.
Lows has always led the way by using the latest technology and largest marketing platforms to help sell your property, but the company's biggest strength is the genuinely warm, friendly, and professional approach that we offer all of our
Notes
Staying secure when looking for property
Ensure you're up to date with our latest advice on how to avoid fraud or scams when looking for property online.
Visit our security centre to find out moreDisclaimer - Property reference 48703. The information displayed about this property comprises a property advertisement. Rightmove.co.uk makes no warranty as to the accuracy or completeness of the advertisement or any linked or associated information, and Rightmove has no control over the content. This property advertisement does not constitute property particulars. The information is provided and maintained by Lows Solicitors, Orkney. Please contact the selling agent or developer directly to obtain any information which may be available under the terms of The Energy Performance of Buildings (Certificates and Inspections) (England and Wales) Regulations 2007 or the Home Report if in relation to a residential property in Scotland.
*This is the average speed from the provider with the fastest broadband package available at this postcode. The average speed displayed is based on the download speeds of at least 50% of customers at peak time (8pm to 10pm). Fibre/cable services at the postcode are subject to availability and may differ between properties within a postcode. Speeds can be affected by a range of technical and environmental factors. The speed at the property may be lower than that listed above. You can check the estimated speed and confirm availability to a property prior to purchasing on the broadband provider's website. Providers may increase charges. The information is provided and maintained by Decision Technologies Limited. **This is indicative only and based on a 2-person household with multiple devices and simultaneous usage. Broadband performance is affected by multiple factors including number of occupants and devices, simultaneous usage, router range etc. For more information speak to your broadband provider.
Map data ©OpenStreetMap contributors.
