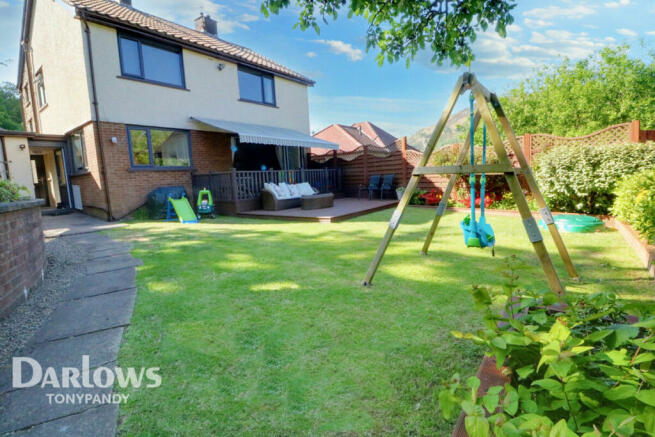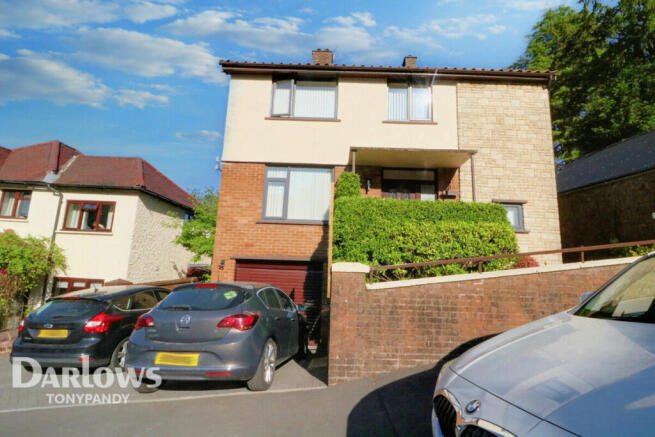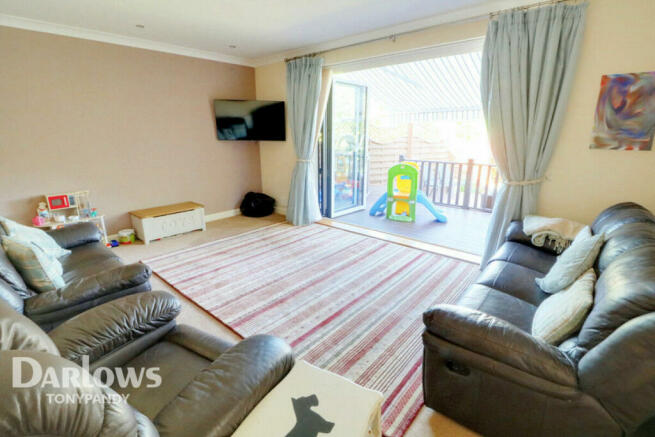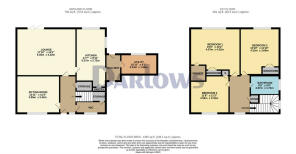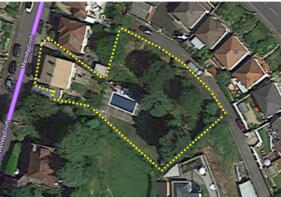
Uplands, Maindy Croft, Ton Pentre CF41 7

- PROPERTY TYPE
Detached
- BEDROOMS
3
- BATHROOMS
1
- SIZE
Ask agent
- TENUREDescribes how you own a property. There are different types of tenure - freehold, leasehold, and commonhold.Read more about tenure in our glossary page.
Freehold
Key features
- HUGE FLAT GARDEN TO REAR
- PLUS EXTRA LAND TO SIDE WHICH IS OPTIONAL
- OFF ROAD PARKING PLUS GARAGE
- POOL WITH CHANGING ROOM
- THREE DOUBLE BEDROOMS
- TWO RECEPTIONS
- KITCHEN/DINER
- UTILITY ROOM
- CLOAKS
- FAMILY BATHROOM PLUS ENSUITE
Description
Beyond the verdant confines of the main garden, additional land to the side awaits, offering a wealth of possibilities and convenient rear lane access, ensuring both practicality and potential for expansion or customization.
Upon arrival, a welcoming garage and driveway provide ample parking space, while the façade hints at the elegance within. Step inside to discover two distinct reception rooms, each offering its own unique charm and character. One of these rooms opens seamlessly to the outdoor realm via bi-folding doors, extending the living space and fostering a harmonious connection with the surrounding environment.
The heart of the home lies within the well-appointed kitchen, where culinary aspirations take flight amidst modern amenities and thoughtful design. Adjacent, a separate utility area and convenient cloakroom cater to the demands of daily life, ensuring efficiency without compromising on style.
Ascend to the first floor to find three generously proportioned double bedrooms, offering respite and retreat for occupants and guests alike. A luxurious bathroom awaits, providing a haven for relaxation and rejuvenation with its tasteful finishes and elegant fixtures.
Throughout the home, open valley views beckon from every window, casting a serene backdrop against which to savor life's moments. Outside, the private garden unfolds in splendour, offering a canvas for personal expression and peaceful contemplation.
With the added benefit of no onward chain, the opportunity to make this exceptional property your own is as immediate as it is enticing. Whether seeking a tranquil retreat or a place to call home, this residence embodies the perfect union of comfort, convenience, and timeless elegance.
Entrance Hallway
Light & bright hallway with access to first floor, cloaks, sitting room, built in storage & lounge
Cloaks
Window to front, access to under stairs storage, wc, wash hand basin
Sitting Room
12'11 x 11'03
Large window to front aspect, garage is situated below this room with the potential to convert another room.
Lounge
17'10 x 14'02
Bi-folding doors across the rear aspect bringing the outdoors in and open views of the valley and garden.
Kitchen / Breakfast Room
17'07 x 8'11
Window to rear & side, range of wall and base units, built in pantry, sitting area to enjoy the family meals together
Side Hallway
Doors leading from the front to rear garden, door access through to
Utility Room
10'11 x 6'01
Window to rear over looking the garden,. plumbing for washing machine, tumble dryer.
First Floor Landing
Via winding staircase, large window which feeds plenty of natural light, landing, 2nd window to front, access to oft space (further potential for another room), built in storage. Access to three bedrooms & family bathroom
Bedroom 1
15'01 x 14'05
Good size double bedroom, large window to rear over looking the beautiful garden & valley, built in storage, access through
Ensuite
Shower, wc, wash hand basin
Bedroom 2
13'11 x 11'10
Larger than average double bedroom, large window to rear over looking the rear garden & valley views with built in storage.
Bedroom 3
11'08 x 11'03
Window to front over looking the front garden & driveway
External
This property is uniquely built, with every property different on the street, quiet and sought-after location in Ton Pentre. This property needs to be viewed internally to truly appreciate the size of the plot this property is set on plus the additional land to the side. The property is set back with off road parking/drive for 2/3 cars leading to garage, side access leading through the side hallway into the property and to the rear garden.
The rear garden is flat laid to decking, lawn, flowers, shrubs & trees giving privacy, not forgetting the pool, this pool has an enclosure to keep everyone safe which is removable, changing room to the side. Further secret plot via gate access in the fencing with a pathway leading down to further plot, double gated access, ideal for camper/motor home, works vehicles or a lovey quiet tranquil nature garden, veggie garden, maybe some chickens etc with this plot being a blank canvass you can utilise to your own needs.
Disclaimer
Darlows Estate Agents also offer a professional, ARLA accredited Lettings and Management Service. If you are considering renting your property in order to purchase, are looking at buy to let or would like a free review of your current portfolio then please call the Lettings Branch Manager on the number shown above.
Darlows Estate Agents is the seller's agent for this property. Your conveyancer is legally responsible for ensuring any purchase agreement fully protects your position. We make detailed enquiries of the seller to ensure the information provided is as accurate as possible. Please inform us if you become aware of any information being inaccurate.
Brochures
Brochure 1Council TaxA payment made to your local authority in order to pay for local services like schools, libraries, and refuse collection. The amount you pay depends on the value of the property.Read more about council tax in our glossary page.
Band: D
Uplands, Maindy Croft, Ton Pentre CF41 7
NEAREST STATIONS
Distances are straight line measurements from the centre of the postcode- Ton Pentre Station0.4 miles
- Treorchy Station0.7 miles
- Ystrad Rhondda Station1.3 miles
About the agent
Are you planning on buying or selling a property in the family-friendly area of Tonypandy? Darlows estate agents in Tonypandy is part of large network that spans South Wales and the rest of the UK. We offer service that's all about experience, enthusiasm and professionalism: as well as being experts in the Tonypandy area, we have the backing of a big name brand.
Tonypandy is in the heart of the Rhondda Valley district, which was part of the southern coa
Industry affiliations

Notes
Staying secure when looking for property
Ensure you're up to date with our latest advice on how to avoid fraud or scams when looking for property online.
Visit our security centre to find out moreDisclaimer - Property reference 1054_DAR105415914. The information displayed about this property comprises a property advertisement. Rightmove.co.uk makes no warranty as to the accuracy or completeness of the advertisement or any linked or associated information, and Rightmove has no control over the content. This property advertisement does not constitute property particulars. The information is provided and maintained by Darlows, covering Tonypandy. Please contact the selling agent or developer directly to obtain any information which may be available under the terms of The Energy Performance of Buildings (Certificates and Inspections) (England and Wales) Regulations 2007 or the Home Report if in relation to a residential property in Scotland.
*This is the average speed from the provider with the fastest broadband package available at this postcode. The average speed displayed is based on the download speeds of at least 50% of customers at peak time (8pm to 10pm). Fibre/cable services at the postcode are subject to availability and may differ between properties within a postcode. Speeds can be affected by a range of technical and environmental factors. The speed at the property may be lower than that listed above. You can check the estimated speed and confirm availability to a property prior to purchasing on the broadband provider's website. Providers may increase charges. The information is provided and maintained by Decision Technologies Limited. **This is indicative only and based on a 2-person household with multiple devices and simultaneous usage. Broadband performance is affected by multiple factors including number of occupants and devices, simultaneous usage, router range etc. For more information speak to your broadband provider.
Map data ©OpenStreetMap contributors.
