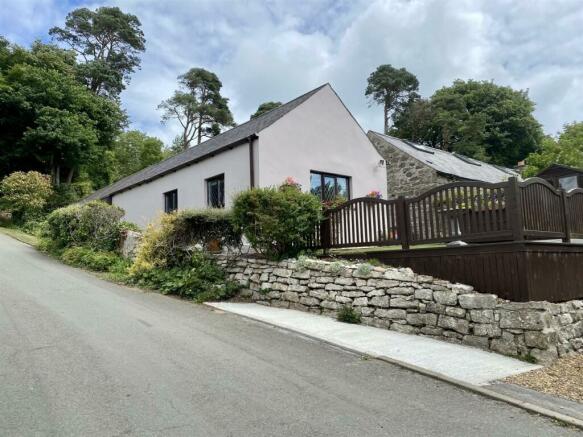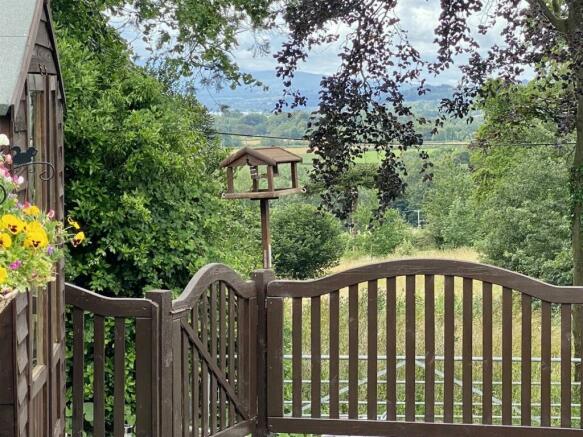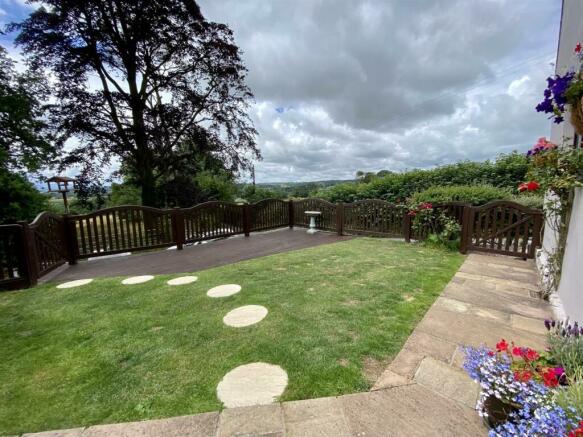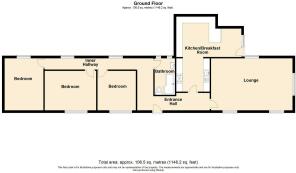Manor Cottage, Llangoed
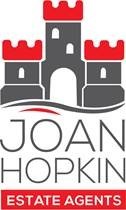
- PROPERTY TYPE
Detached
- BEDROOMS
3
- BATHROOMS
1
- SIZE
1,146 sq ft
106 sq m
- TENUREDescribes how you own a property. There are different types of tenure - freehold, leasehold, and commonhold.Read more about tenure in our glossary page.
Freehold
Key features
- Detached Character Cottage
- 3 Double Bedrooms
- Lawn & Decked Area with Summer House
- Peaceful Elevated Location
- Immaculately Presented
- Spacious Lounge Diner
- Oil Fired Central Heating
- Modern Bathroom
- Kitchen/Breakfast Room
- No Onward Chain
Description
The cottage has been extended to give modern contemporary accommodation to include a modern fitted breakfast kitchen with granite work tops and quality appliances.
The characterful accommodation briefly comprises: Lounge with dining area and views towards the Menai Strait and mountains; kitchen/breakfast room, modern bathroom, and 3 double bedrooms. Garden with views and off road parking for two cars. PVC double glazing and oil fired central heating.
Most worthy of internal inspection and with no onward chain.
Entrance - Slate pitched canopy over the main entrance with PVC double glazed door having leaded lights opening to the hallway.
Hallway - Exposed beamed ceilings and two PVC double glazed windows. Three double radiators, one with decorative cover. Telephone point, wood flooring and three wall light points.
Kitchen/Breakfast Room - 3.14 x 2.64 plus 5.09 x 3.12 max - Having been extended to give a spacious area and with a fitted range of base and wall units in a contrasting cream and grey finish with granite worktop surfaces and tiled surround as well as stone floor tiling. Inset 1.5 bowl sink unit with mixer tap. Recces housing Rangemaster range cooker with stainless steel canopy extractor over. Integrated dishwasher and tumble dryer. Recess housing microwave combi oven, space for washing machine and recess housing Samsung American style fridge freezer. Part exposed stone walls with timber panelling to dado level and wide breakfast bar area with granite top. Tall contemporary radiator, ceiling spot lighting, porthole lighting to ceiling and double glazed door to a rear yard area leading to the side garden area.
Lounge/Diner - 6.39 x 4.07 - A spacious family room with four double glazed deep windows with slate tile sills. Timber flooring and exposed ceiling beams. Two radiators, telephone point, two wall light points and t.v aerial point. Rural views towards the mountains.
Bathroom - 2.80 x 1.59 - Having a modern three piece white bathroom suite comprising "P" shaped bath with Aqualisa thermostatic shower over and glazed shower screen, W.C, wash hand basin and radiator towel rail. Two double glazed windows, fully tiled walls and floor, ceiling down lighters.
Bedroom One - 4.01 x 2.97 - Exposed beamed ceiling, Double Glazed window. Radiator, wall light, timber flooring and telephone point. Newly fitted bank of mirror fronted wardrobes, providing excellent storage space.
Bedroom Two - 3.02 x 2.92 - Exposed beamed ceiling, deep double glazed window, radiator, telephone point. Timber floor covering, wall shelving and built-in storage cupboard.
Bedroom Three - 4.10 X 3.03 - Beamed ceiling, double glazed window and 'velux' style roof window, Radiator.
Outside - Walled front concrete pathway leads along the front to a garden area laid to lawn with summer house and timber decked patio area overlooking fields and countryside. Steps lead down to off road parking for two cars. To the rear of the property through a timber gate is a secure courtyard with external oil boiler and water tap, and door to the kitchen.
Tenure - We are advised the property is Freehold, and this will be confirmed by the vendor's conveyancer.
Services - Mains water and electricity. Private drainage.
Oil fired central heating system.
Council Tax - Band E
Energy Performance Rating - Band E
Directions - From our office, continue along the B5109 towards Llangoed. Drive through the village over the small bridge and head straight on for about half a mile. The property can be found on the right hand side just after Cornelyn Manor Lodge.
Brochures
Manor Cottage, LlangoedBrochure- COUNCIL TAXA payment made to your local authority in order to pay for local services like schools, libraries, and refuse collection. The amount you pay depends on the value of the property.Read more about council Tax in our glossary page.
- Band: E
- PARKINGDetails of how and where vehicles can be parked, and any associated costs.Read more about parking in our glossary page.
- Yes
- GARDENA property has access to an outdoor space, which could be private or shared.
- Yes
- ACCESSIBILITYHow a property has been adapted to meet the needs of vulnerable or disabled individuals.Read more about accessibility in our glossary page.
- Ask agent
Manor Cottage, Llangoed
NEAREST STATIONS
Distances are straight line measurements from the centre of the postcode- Llanfairfechan Station4.9 miles
About the agent
Joan Hopkin & Co Ltd are a long established family owned business, offering extensive knowledge and experience of the local property matters from our office in Beaumaris, on the beautiful South East Coast of Anglesey. Run by Chartered Surveyor Dafydd Rowlands and Office Manager Iwan Jones, we aim to give our clients a personal and pro-active service from start to finish.
The Company is regulated by the Royal Institution of Chartered Surveyors and we are members of the Property Ombudsma
Notes
Staying secure when looking for property
Ensure you're up to date with our latest advice on how to avoid fraud or scams when looking for property online.
Visit our security centre to find out moreDisclaimer - Property reference 32444657. The information displayed about this property comprises a property advertisement. Rightmove.co.uk makes no warranty as to the accuracy or completeness of the advertisement or any linked or associated information, and Rightmove has no control over the content. This property advertisement does not constitute property particulars. The information is provided and maintained by Joan Hopkin, Beaumaris. Please contact the selling agent or developer directly to obtain any information which may be available under the terms of The Energy Performance of Buildings (Certificates and Inspections) (England and Wales) Regulations 2007 or the Home Report if in relation to a residential property in Scotland.
*This is the average speed from the provider with the fastest broadband package available at this postcode. The average speed displayed is based on the download speeds of at least 50% of customers at peak time (8pm to 10pm). Fibre/cable services at the postcode are subject to availability and may differ between properties within a postcode. Speeds can be affected by a range of technical and environmental factors. The speed at the property may be lower than that listed above. You can check the estimated speed and confirm availability to a property prior to purchasing on the broadband provider's website. Providers may increase charges. The information is provided and maintained by Decision Technologies Limited. **This is indicative only and based on a 2-person household with multiple devices and simultaneous usage. Broadband performance is affected by multiple factors including number of occupants and devices, simultaneous usage, router range etc. For more information speak to your broadband provider.
Map data ©OpenStreetMap contributors.
