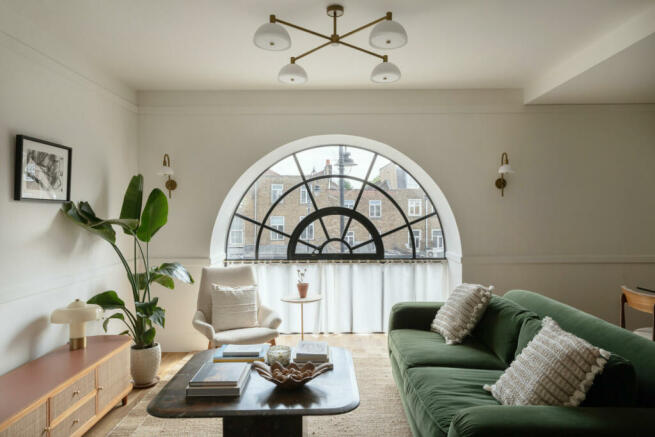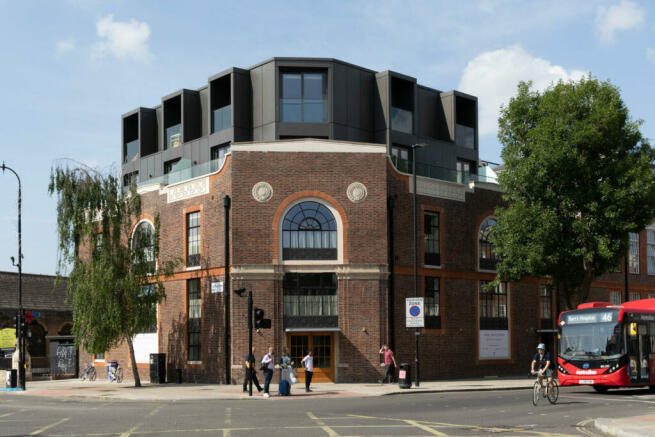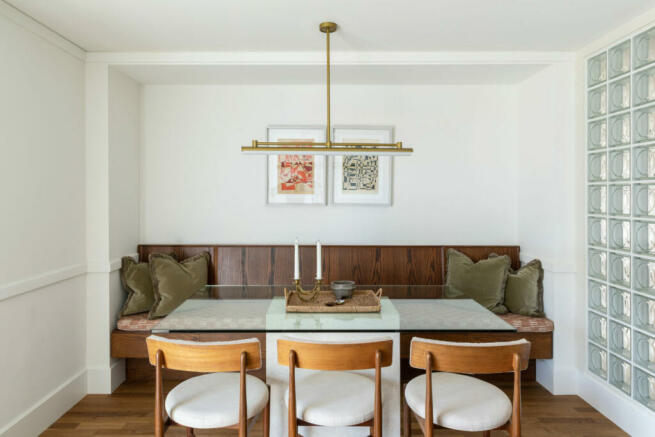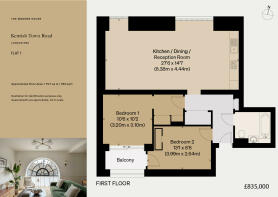
Vabel Kentisston, Kentish Town Road, London NW1

- PROPERTY TYPE
Flat
- BEDROOMS
2
- BATHROOMS
1
- SIZE
783 sq ft
73 sq m
Description
This exceptional collection of two-bedroom apartments forms Vabel Kentisston. Positioned between the highly sought-after areas of Kentish Town, Camden and Chalk Farm, the building is something of a local landmark and a fine example of early modernism, having opened in 1929 as a Polytechnic. Vabel, a design-led developer, has created beautifully serene interior spaces using a considered palette of materials inspired by the original fabric of the building. Four of the apartments have balconies, which either look over a striking internal courtyard or have uninterrupted views over Kentish Town and the Heath beyond. The building is positioned for the best of North London, within walking distance of Regents Park and Primrose Hill and with easy access to a plethora of independent cafes, shops and restaurants in Kentish Town, Camden and Chalk Farm.
The Architect
Founded in 2009 by Daniel Baliti and Jeremy Spencer, Vabel is a London-based developer with an impressive portfolio of mixed-use projects in Fitzrovia, Seven Sisters, Kensal Rise and Chalk Farm. The fully in-house team of architects, designers, contractors and surveyors take a unique, design-led approach to each build. With an aim to champion the architectural fabric of the area, Vabel value function and feeling equally, curating each home around people and place to exacting standards. The result are homes that are both exceptional in design, and execution.
Environmental Performance
Vabel Kentisston has strong environmental credentials. The communal areas are equipped with photovoltaic panels, which help generate electricity and reduce energy costs. Green roofs are also incorporated, promoting biodiversity and enhancing the natural environment. Each apartment has a Mechanical Ventilation with Heat Recovery (MVHR) system, ensuring a constant supply of fresh air while minimising energy consumption. Additionally, an air source heat pump provides efficient and low-carbon heating and hot water. Thermal efficient glazing maximises solar gain and helps regulate temperatures, keeping the apartments cool in warmer months. The development includes secure bike storage and utilises low-energy lighting throughout, further contributing to its eco-friendly design.
The Tour
Cutting a handsome profile on the corner of Kentish Town Road and Prince of Wales Road, the façade of the original building has been beautifully retained and restored with its distinctive red brickwork and impressive arched windows. An aluminium addition crowns the top, sensitively reflecting the clean architectural lines below. Since its impressive renovation, the building now comprises twelve exquisitely designed apartments, each with a unique layout; currently, seven of these are for sale.
Residents have use of a private entrance, which leads into a cool, white-washed hallway paved with rich brown quarry tiles. At the centre lies a beautiful private courtyard filled with mature ferns and luscious climbing plants. The architectural design of the building incorporates subtle influences from European modernism, particularly evident in the masterful combination of black steel and glass brick used in the atrium and stairwells. This design element bears a resemblance to the iconic Maison De Verre in Paris.
While each apartment has its own unique configuration, all of them have been meticulously designed with a consistent and thoughtful approach to materials; many of the features found in the apartments have been specifically designed for the building.
Each apartment's kitchen, living, and dining areas are primarily designed in an open-plan layout, creating a palpable sense of flow between the spaces. Bespoke dimmable light fittings add interesting focal points, while several living areas are punctuated by striking arched Crittall-style windows, paying homage to the building’s original design. Glazed brick tiles allow natural light to penetrate deep into the floor plan, creating a bright and airy atmosphere in each apartment.
The kitchens are defined by rich dark oak cabinetry complemented by brushed brass hardware. Kahrs Oak dusk engineered flooring creates a striking contrast against the muted tones used throughout to create a calming backdrop. All appliances are by Kitchen Aid and Bosch, include an oven, integrated microwave and dishwasher. Smooth neutral terrazzo tiles have been laid in the bathrooms and hallways, creating a cohesive flow throughout the spaces.
Each apartment has two spacious double bedrooms and either one or two bathrooms depending on the plan. Vanity units have been specially designed to house plenty of storage, a back-lit mirror and composite stone basins. Predominantly executed in soft off-white subway tiles, the bathrooms are replete with Crosswater brass fixtures, adding a sense of continuity to the overall aesthetic. Floor-to-ceiling built-in cabinetry with plenty of integrated shelving and hanging space, illuminated by internal LEDs, encourages a sense of minimal living.
Outdoor Space
Four of the seven apartments have balconies, creating a wonderful sense of extension to the internal plan. Each has smart aluminium flooring enclosed by bespoke architectural balustrades. Three unfold towards the inner courtyard, providing a private, peaceful spot through which to enjoy the outside, while the apartment on the top floor has three separate balconies, framing individual vignettes of North London.
The Area
Vabel Kentisston lies in a highly coveted area of North London, right in the heart of Kentish town. Just around the corner are The Fields Beneath, The Grafton and Camden Beer Hall. The high street and surrounding area have a fantastic selection of independent shops, cafés, and restaurants, notably Anima e Cuore, Panadera, Kentish Town Stores, Saint Espresso and Kossoffs. There are also excellent pubs nearby, including The Parakeet, The Lion and the Unicorn and Lady Hamilton. The famous nightlife of Chalk Farm and Camden Town are within easy walking distance, as well as Tufnell Park’s bustling high street.
Primrose Hill and Regent’s Park are both a 20-minute walk away. Hampstead Heath and Parliament Hill are also within walking distance. The latter has tennis courts, a lido and a weekly farmers market. The Heath is one of London’s most popular public parks, with the men’s and women’s swimming ponds offering year-round freshwater swimming.
Kentish Town Underground Station is a short walk away and runs Northern Line and Thameslink services for quick access to the city. Kentish Town West station (London Overground) is only five minutes on foot.
Tenure: Leasehold
Lease length: approx. 250 years remaining
Service Charge: approx. £3,000 per annum
Council Tax Band: D
- COUNCIL TAXA payment made to your local authority in order to pay for local services like schools, libraries, and refuse collection. The amount you pay depends on the value of the property.Read more about council Tax in our glossary page.
- Band: D
- PARKINGDetails of how and where vehicles can be parked, and any associated costs.Read more about parking in our glossary page.
- Ask agent
- GARDENA property has access to an outdoor space, which could be private or shared.
- Ask agent
- ACCESSIBILITYHow a property has been adapted to meet the needs of vulnerable or disabled individuals.Read more about accessibility in our glossary page.
- Ask agent
Vabel Kentisston, Kentish Town Road, London NW1
NEAREST STATIONS
Distances are straight line measurements from the centre of the postcode- Kentish Town West Station0.5 miles
- Camden Road Station0.9 miles
- Kentish Town Station0.3 miles
About the agent
"Nowhere has mastered the art of showing off the most desirable homes for both buyers and casual browsers alike than The Modern House, the cult British real-estate agency."
Vogue
"I have worked with The Modern House on the sale of five properties and I can't recommend them enough. It's rare that estate agents really 'get it' but The Modern House are like no other agents - they get it!"
Anne, Seller
"The Modern House has tran
Industry affiliations



Notes
Staying secure when looking for property
Ensure you're up to date with our latest advice on how to avoid fraud or scams when looking for property online.
Visit our security centre to find out moreDisclaimer - Property reference TMH79940. The information displayed about this property comprises a property advertisement. Rightmove.co.uk makes no warranty as to the accuracy or completeness of the advertisement or any linked or associated information, and Rightmove has no control over the content. This property advertisement does not constitute property particulars. The information is provided and maintained by The Modern House, London. Please contact the selling agent or developer directly to obtain any information which may be available under the terms of The Energy Performance of Buildings (Certificates and Inspections) (England and Wales) Regulations 2007 or the Home Report if in relation to a residential property in Scotland.
*This is the average speed from the provider with the fastest broadband package available at this postcode. The average speed displayed is based on the download speeds of at least 50% of customers at peak time (8pm to 10pm). Fibre/cable services at the postcode are subject to availability and may differ between properties within a postcode. Speeds can be affected by a range of technical and environmental factors. The speed at the property may be lower than that listed above. You can check the estimated speed and confirm availability to a property prior to purchasing on the broadband provider's website. Providers may increase charges. The information is provided and maintained by Decision Technologies Limited. **This is indicative only and based on a 2-person household with multiple devices and simultaneous usage. Broadband performance is affected by multiple factors including number of occupants and devices, simultaneous usage, router range etc. For more information speak to your broadband provider.
Map data ©OpenStreetMap contributors.





