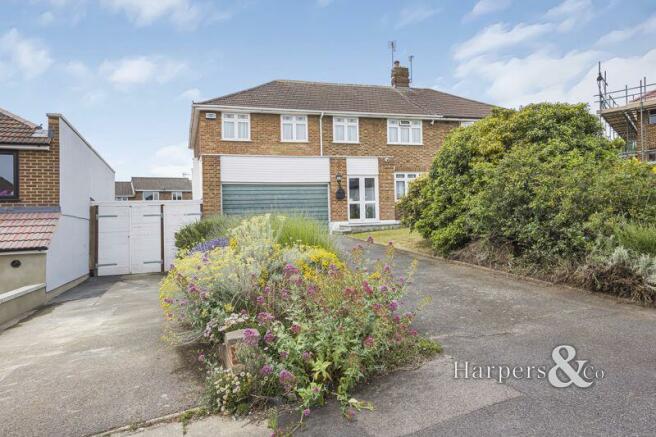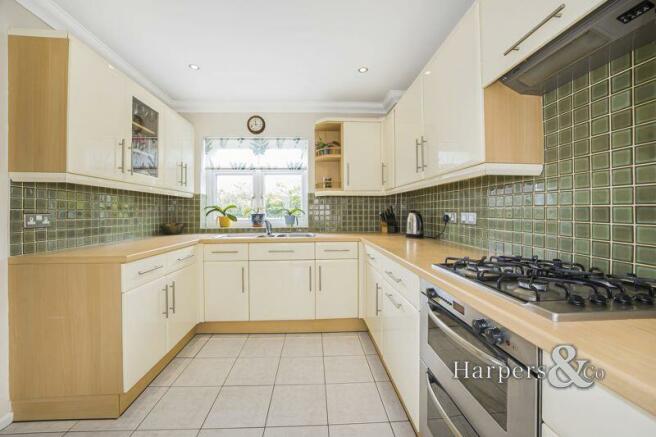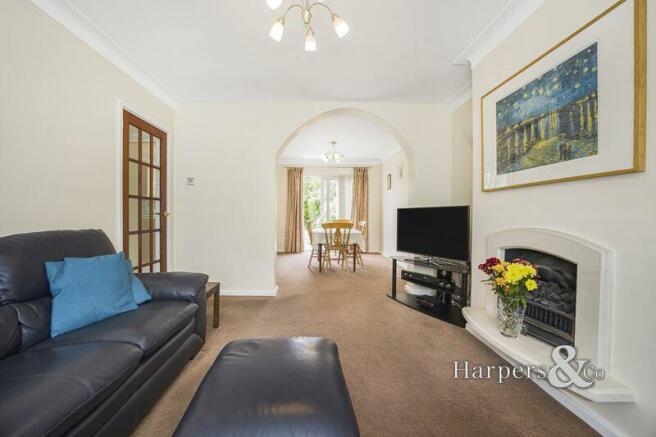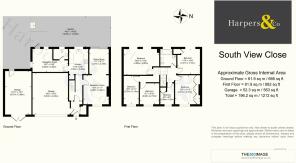
South View Close, Bexley

- PROPERTY TYPE
House
- BEDROOMS
6
- BATHROOMS
1
- SIZE
Ask agent
- TENUREDescribes how you own a property. There are different types of tenure - freehold, leasehold, and commonhold.Read more about tenure in our glossary page.
Freehold
Key features
- LARGE 5 / 6 BEDROOM SEMI DETACHED HOUSE
- OPEN PLAN RECEPTION & DINING ROOM
- FITTED KITCHEN
- GROUND FLOOR WC/UTLITY ROOM
- RECEPTION 2
- 6 BEDROOMS TO FIRST FLOOR
- FAMILY BATH/SHOWER ROOM
- 2x GARAGES
- DRIVEWAY FOR SEVERAL VEHICLES
- WELL MAINTAINED REAR GARDEN WITH ELEVATED VIEWS
Description
Harpers & Co are delighted to offer this rather unique and large semi which has been intelligently designed and extended to create a well flowing family home accommodating family members of all ages. Located in a desirable cul-de-sac this property uniquely provides two drives and 2 garages. Access to the double garage via a door in the hallway makes this space very desirable as it gives you plenty of options for its use.
Internally on the ground floor the property comprises of an open plan reception/dining room which leads to a newly re-laid patio, a fitted kitchen and a second reception room with access to the well maintained Mediterranean style garden. The garden also gives you access to the second garage and drive. Another bonus feature of the ground floor is its wc/Utility room.
To the first floor there are 3 double bedrooms and a further 3 good size bedrooms with a family bath/shower room. Each room is bright and well decorated and 3 of the rooms can easily be reconfigured as they are created by way of stud partitions for optimal reconfiguration if necessary. The elevated views from a South-West facing landscaped and mature garden are ideal for entertaining or for those warm lazy summer evenings.
This property will surprise you with the vast amount of space on offer. You have the best of both worlds, by having the option to move into an already cosy 5/6 bed home, or, extend for that ever growing family.
Viewings strongly advised. Viewings by appointment only through Harpers & Co. Call today to book.
Front garden
39' 4'' x 42' 8'' (12m x 13m)
Driveway for several vehicles, laid to lawn with mature trees and shrubs, access to both garages.
Garage
19' 0'' x 16' 3'' (5.80m x 4.95m)
Roller door with power and light, plumbed for washing machine, tap, tumble dryer and fridge freezer. Multiple plug points throughout. Also houses an integrated and sunken car inspection pit for those car enthusiasts.
Porch
6' 7'' x 6' 7'' (2m x 2m)
UPVC double glazed door to front, ceiling light, carpet, door to garage, built in cupboard.
Entrance hall
14' 9'' x 6' 7'' (4.5m x 2m)
Carpet, wall light, skirting, radiator, power point, under stairs storage. Smoke alarm.
Reception room
13' 4'' x 11' 7'' (4.06m x 3.54m)
Double glazed window to front, carpet, coved ceiling, skirting, pendant light to ceiling, wall lights, multiple power points, feature fireplace (untested) open plan to dining area.
Dining room
11' 1'' x 8' 11'' (3.37m x 2.72m)
Double glazed sliding doors to rear, carpet, pendant light to ceiling, coved ceiling, skirting, radiator, power point. Wall mounted lights, pendant light, curtain and curtain rail.
Kitchen
11' 6'' x 8' 9'' (3.50m x 2.66m)
Double glazed window to rear, spotlights to ceiling, tiled flooring, range of fitted wall and base units with work surfaces over, stainless steel sink unit with drainer, integrated electric oven and gas hob, multiple power points. Tiled splash back, plumbed for washing machine and dishwasher.
Ground floor WC / Utility room
Frosted double glazed window to rear, tiled flooring, pendant light, low level WC, wash hand basin. Space for utilities and plumbed for washing machine.
Reception room
16' 2'' x 10' 6'' (4.92m x 3.20m)
Double glazed door and window to rear, carpet, pendant light to ceiling, coved ceiling, skirting, multiple power points, radiator.
Landing
Carpeted, pendant light to ceiling, wall light, access to part boarded loft with loft ladder and light.
Bedroom 2
13' 4'' x 11' 5'' (4.07m x 3.47m)
Double glazed window to front, pendant light to ceiling, skirting, fully carpeted throughout, radiator, multiple power points, built in wardrobes. Attractive front garden views.
Bedroom 3
11' 6'' x 10' 4'' (3.51m x 3.15m)
Fully carpeted throughout, double glazed window to rear, pendant light to ceiling, skirting, radiator, multiple power points, cupboard housing boiler, hot water tank and power shower unit.
Bedroom 1
16' 2'' x 11' 10'' (4.93m x 3.60m)
Fully carpeted throughout, two double glazed windows to rear, pendant lights to ceiling, skirting, 2x radiators, multiple power points. 2 x radiator with TRV. Rear attractive garden views.
Bedroom 4
9' 7'' x 8' 10'' (2.93m x 2.70m)
Double glazed window to front, pendant light to ceiling, skirting, carpet, radiator, multiple power points.
Bedroom 5
13' 0'' x 6' 11'' (3.97m x 2.10m)
Double glazed window to front, pendant light to ceiling, skirting, carpet, radiator, multiple power points.
Bedroom 6 / Study
9' 6'' x 6' 4'' (2.90m x 1.92m)
Double glazed window to front, pendant light to ceiling, skirting, wood laminate flooring, radiator, multiple power point, built in cupboard.
Bathroom
Frosted double glazed window to rear, ceiling light, fully tiled walls, vinyl flooring, low level WC, pedestal wash hand basin, panelled bath with hand shower attachment, shower cubicle with power shower over and chrome fixture and fittings, heated towel rail.
Rear Garden
45' 11'' x 42' 8'' (14.00m x 13.00m)
Patio area, mainly laid to lawn with tree and shrub borders, outside tap and power point, pond.
Garage 2
19' 11'' x 12' 1'' (6.07m x 3.68m)
This vast space offers yet more additional storage and or another large garage. access to patio area with flower/plant beds.
Harpers and Co Special Remarks
We love this amazingly large house which has a relaxed feel to it with 6 bedrooms and 2 large garages that can be further incorporated into the house to make a huge multilevel ground floor of an annex, or anything you require to make your home best suit your families needs. Well located and well designed, we urge early viewings.
Disclaimer
These particulars form no part of any contract and are issued as a general guide only. Main services and appliances have not been tested by the agents and no warranty is given by them as to working order or condition. All measurements are approximate and have been taken at the widest points unless otherwise stated. The accuracy of any floor plans published cannot be confirmed. Reference to tenure, building works, conversions, extensions, planning permission, building consents/regulations, service charges, ground rent, leases, fixtures, fittings and any statement contained in these particulars should not be relied upon and must be verified by a legal representative or solicitor before any contract is entered into.
Brochures
Property BrochureFull Details- COUNCIL TAXA payment made to your local authority in order to pay for local services like schools, libraries, and refuse collection. The amount you pay depends on the value of the property.Read more about council Tax in our glossary page.
- Band: E
- PARKINGDetails of how and where vehicles can be parked, and any associated costs.Read more about parking in our glossary page.
- Yes
- GARDENA property has access to an outdoor space, which could be private or shared.
- Yes
- ACCESSIBILITYHow a property has been adapted to meet the needs of vulnerable or disabled individuals.Read more about accessibility in our glossary page.
- Ask agent
South View Close, Bexley
NEAREST STATIONS
Distances are straight line measurements from the centre of the postcode- Bexley Station0.7 miles
- Albany Park Station0.9 miles
- Bexleyheath Station1.1 miles
About the agent
Harpers & Co prides itself on being an independent, family run and proactive Residential and Commercial Estate Agency serving South East London and Kent/Bexley area.
Located in the heart of beautiful Bexley Village, our flagship office and experienced sales and lettings staff provide an efficient and accurate service. With over 50 years of experience to draw upon, all our staff from the Sales and Lettings Staff to our director and in hous
Notes
Staying secure when looking for property
Ensure you're up to date with our latest advice on how to avoid fraud or scams when looking for property online.
Visit our security centre to find out moreDisclaimer - Property reference 12017445. The information displayed about this property comprises a property advertisement. Rightmove.co.uk makes no warranty as to the accuracy or completeness of the advertisement or any linked or associated information, and Rightmove has no control over the content. This property advertisement does not constitute property particulars. The information is provided and maintained by Harpers & Co, Bexley. Please contact the selling agent or developer directly to obtain any information which may be available under the terms of The Energy Performance of Buildings (Certificates and Inspections) (England and Wales) Regulations 2007 or the Home Report if in relation to a residential property in Scotland.
*This is the average speed from the provider with the fastest broadband package available at this postcode. The average speed displayed is based on the download speeds of at least 50% of customers at peak time (8pm to 10pm). Fibre/cable services at the postcode are subject to availability and may differ between properties within a postcode. Speeds can be affected by a range of technical and environmental factors. The speed at the property may be lower than that listed above. You can check the estimated speed and confirm availability to a property prior to purchasing on the broadband provider's website. Providers may increase charges. The information is provided and maintained by Decision Technologies Limited. **This is indicative only and based on a 2-person household with multiple devices and simultaneous usage. Broadband performance is affected by multiple factors including number of occupants and devices, simultaneous usage, router range etc. For more information speak to your broadband provider.
Map data ©OpenStreetMap contributors.





