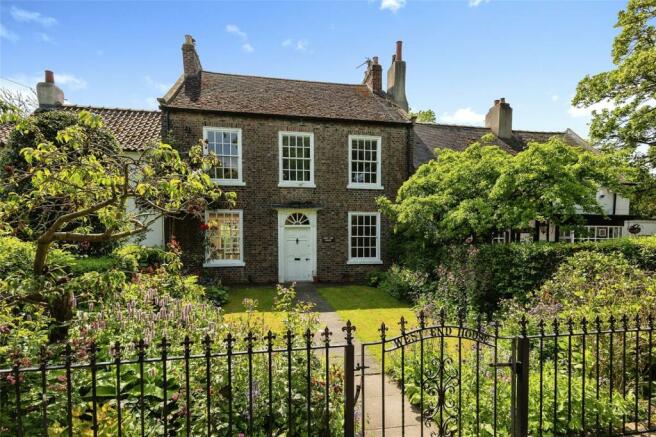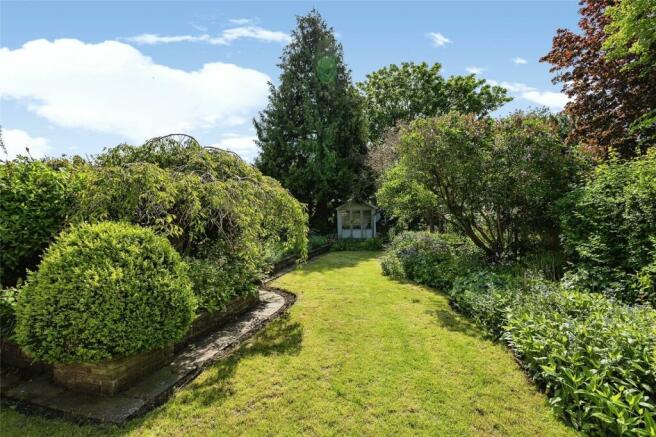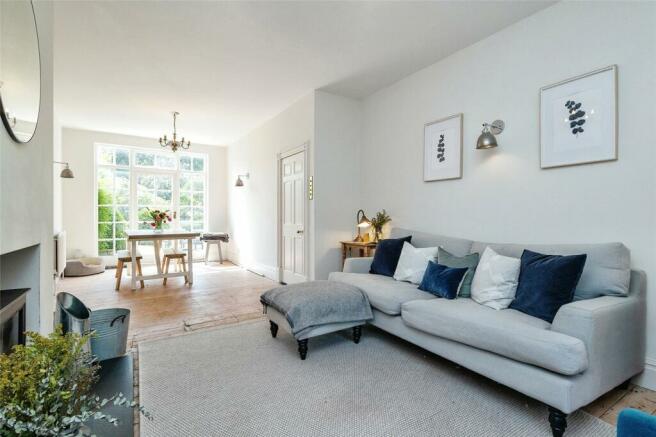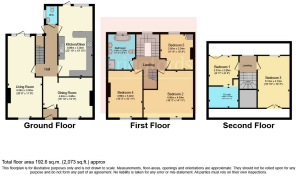Church Road, Egglescliffe, Stockton-on-Tees, Durham, TS16
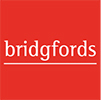
- PROPERTY TYPE
Terraced
- BEDROOMS
5
- BATHROOMS
2
- SIZE
Ask agent
- TENUREDescribes how you own a property. There are different types of tenure - freehold, leasehold, and commonhold.Read more about tenure in our glossary page.
Freehold
Key features
- Peaceful Village Location.
- Partial Renovation Completed Using Quality Materials Whilst Retaining Many Original Period Features.
- Flexible Accommodation Throughout.
- Large Lounge/Dining Room With Log Burning Stove.
- Large Kitchen/Breakfast Room.
- Five Double Bedrooms.
- Luxury Family Bathroom And En-Suite.
- Large South Facing Mature Garden To The Rear Aspect.
- Additional Land To The Front With Hardstanding Providing Off Street Parking For Two Cars.
- Walking Distance To Local Village Pub & Into Yarm High Street.
Description
Church Road is located in the historic and much sought after village of Egglescliffe with its 11th century church and village green. Egglescliffe is set on an elevated position overlooking the river Tees and it's range of riverside walks. The village retains its rural atmosphere yet is only a few minutes stroll from Yarm High Street with its wide range of shops, restaurants and services. The Yarm/Eaglescliffe area includes very highly rated independent and state schools including sixth form education. The transport connections include Eaglescliffe and Yarm train stations, both within walking distance, and offering direct services to London, Leeds and Manchester. Teesside International Airport and an excellent trunk road network are within easy range.
Homes of this size in the Egglescliffe area are in short supply so early interest is anticipated. Book an early viewing to avoid disappointment.
Entrance Vestibule
Original wooden entrance door and tiled flooring.
Entrance Hall
Attractive staircase with spindle banister giving access to the first floor accommodation. Under stairs recess, radiator and door to the side aspect giving access to the rear garden.
Living Room
4.57m x 3.96m
Glazed sash window to the front aspect, original ornate coving and ceiling rose, wall lights and radiator.
Lounge/Dining Room
8.08m x 3.5m
This beautiful room has been completely renovated, including newly skimmed walls, stripped floorboards, log burning stove on a granite hearth, wall lights and two radiators. Glazed sash window to the front aspect with original shutters and glazed door with side panels giving access to the mature rear garden.
Kitchen Breakfast Room
6.96m x 3.3m
The kitchen breakfast room requires updating but offers a fantastic space and opportunity for any potential buyer. Fitted with a range of wall and base units with work surfaces over incorporating a twin sink unit. Integrated double electric oven and electric hob with extractor hood over. Space for a fridge/freezer, washing machine and dishwasher. Radiator and glazed floor to ceiling window to the rear aspect.
Cloakroom/WC
Fitted with a white two piece suite briefly comprising wash hand basin and WC. Glazed window to the side aspect.
Landing
Glazed window to the rear aspect and newly installed curved spindle staircase providing access to the second floor accommodation.
Master Bedroom
4.95m x 4.55m
This impressive room is bright and spacious with two glazed sash windows to the front aspect with original shutters. Coving to ceiling, wall lights and two feature radiators.
Bedroom Two
4.57m x 3.33m
Glazed sash window to the front aspect with original shutters, coving to ceiling, wall lights, fireplace with open fire and two feature radiators.
Bedroom Three
3.5m x 3.25m
Glazed sash window to the rear aspect offering outstanding views, storage cupboard housing the recently installed Worcester boiler and boiler.
Bathroom
3.45m x 2.8m
The family bathroom transformation is stunning, using only quality materials throughout to create a luxurious space to relax and unwind. Fitted with a white five piece suite briefly comprising large walk-in shower, egg bath, twin sinks set into a vanity unit and low level WC. Spot lights to ceiling, wall lights, extractor fan, marble wall and floor tiles with underfloor heating. Double glazed window to the rear aspect.
Second Floor Landing
Glazed sash window to the rear aspect and exposed beams.
Bedroom Four
3.02m x 2.84m
Glazed sash window to the rear aspect, exposed beams and radiator.
Ensuite
2.84m x 2.72m
This space has been created to make a luxury en-suite shower room with all new plumbing, electrics, skimmed walls and extractor fan in place. Offering space for a large walk-in shower, wash hand basin set into a vanity unit and low level WC. Exposed beams.
Bedroom Five
5.13m x 3.12m
Glazed sash window to the rear aspect, exposed beams, spot lights to ceiling, radiator and eves storage.
Gardens
A traditional cottage front garden laid mainly to lawn with mature shrub borders and a wrought iron rail to the front boundary with matching gate. To the rear there is a generous, established garden enjoying a southerly aspect and being mainly laid to lawn with a variety of mature shrubs and trees, providing interest and colour throughout the year. With two patio areas, perfect for outdoor dining and relaxing in seclusion, summerhouse and a large garden shed.
Additional Garden and Parking Spaces
Directly opposite the house to the front, there is a further area of land included in the sale. With mature shrubs and trees and a hardstanding area provides off street parking for two cars.
- COUNCIL TAXA payment made to your local authority in order to pay for local services like schools, libraries, and refuse collection. The amount you pay depends on the value of the property.Read more about council Tax in our glossary page.
- Band: G
- PARKINGDetails of how and where vehicles can be parked, and any associated costs.Read more about parking in our glossary page.
- Yes
- GARDENA property has access to an outdoor space, which could be private or shared.
- Yes
- ACCESSIBILITYHow a property has been adapted to meet the needs of vulnerable or disabled individuals.Read more about accessibility in our glossary page.
- Ask agent
Church Road, Egglescliffe, Stockton-on-Tees, Durham, TS16
NEAREST STATIONS
Distances are straight line measurements from the centre of the postcode- Allens West Station1.0 miles
- Yarm Station1.2 miles
- Eaglescliffe Station1.2 miles
About the agent
Your trusted agent for over 180 years.
We’re local. Award-winning. And focused on you. We keep things simple and transparent – no fancy jargon or hidden costs. Whether you’re looking to buy, sell, let or rent, your property journey starts here.
Why we’re different
As part of the UK’s largest property services group, we have agents right across the country with access to thousands of potential buyers and tenants. With years of experience selling and letting hous
Industry affiliations



Notes
Staying secure when looking for property
Ensure you're up to date with our latest advice on how to avoid fraud or scams when looking for property online.
Visit our security centre to find out moreDisclaimer - Property reference YAR230100. The information displayed about this property comprises a property advertisement. Rightmove.co.uk makes no warranty as to the accuracy or completeness of the advertisement or any linked or associated information, and Rightmove has no control over the content. This property advertisement does not constitute property particulars. The information is provided and maintained by Bridgfords, Yarm. Please contact the selling agent or developer directly to obtain any information which may be available under the terms of The Energy Performance of Buildings (Certificates and Inspections) (England and Wales) Regulations 2007 or the Home Report if in relation to a residential property in Scotland.
*This is the average speed from the provider with the fastest broadband package available at this postcode. The average speed displayed is based on the download speeds of at least 50% of customers at peak time (8pm to 10pm). Fibre/cable services at the postcode are subject to availability and may differ between properties within a postcode. Speeds can be affected by a range of technical and environmental factors. The speed at the property may be lower than that listed above. You can check the estimated speed and confirm availability to a property prior to purchasing on the broadband provider's website. Providers may increase charges. The information is provided and maintained by Decision Technologies Limited. **This is indicative only and based on a 2-person household with multiple devices and simultaneous usage. Broadband performance is affected by multiple factors including number of occupants and devices, simultaneous usage, router range etc. For more information speak to your broadband provider.
Map data ©OpenStreetMap contributors.
