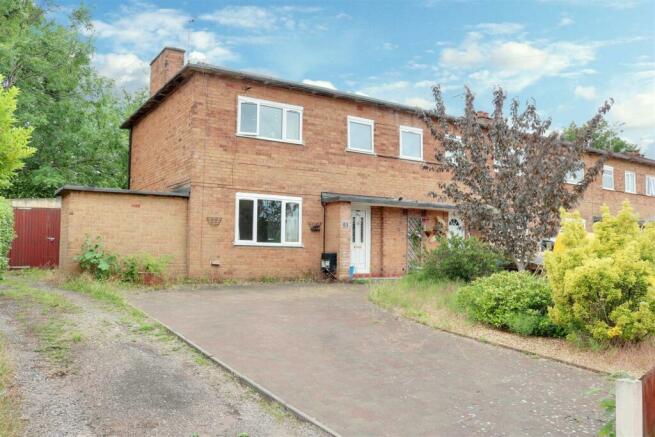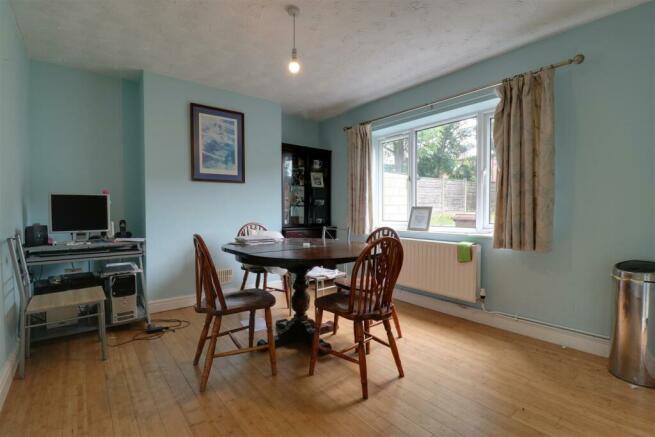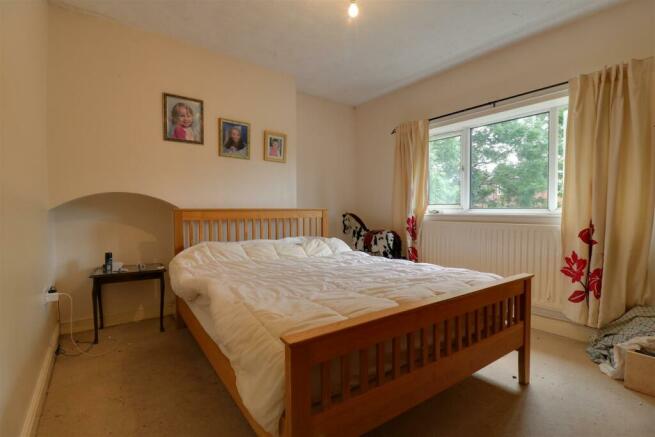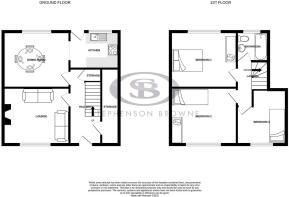
Woodside Avenue, Alsager

- PROPERTY TYPE
End of Terrace
- BEDROOMS
3
- BATHROOMS
1
- SIZE
Ask agent
- TENUREDescribes how you own a property. There are different types of tenure - freehold, leasehold, and commonhold.Read more about tenure in our glossary page.
Freehold
Description
The hallway is spacious, providing access into a sizeable handy storage cupboard as well as the generous lounge which hosts a lovely feature log burner (dual fuel). The dining room is a superb additional reception room, open plan to the kitchen comprising of a range of wall, base and drawer units and having plenty of space for all necessary appliances.
To the first floor you will find an impressive three double bedrooms and a family bathroom home to a three piece suite with over the bath shower.
It is worthy of noting the property has had a rewire and has been re-plastered over the years the current owner has occupied the home.
Externally you will find the front elevation provides ample off road parking for all friends and family! As well as having an easy to maintain landscaped gravel area home to decorative shrubs and bushes. The rear garden is just as substantial, with patio for seating and a lawn. There is ample space to extend if desired (subject to relevant planning)
With the internal and external space this home has to offer, it is not one to be missed! Call Stephenson Browne today to book your viewing and avoid missing out!
Auctioneers Comments - This property is for sale by Modern Method of Auction allowing the buyer and seller to complete within a 56 Day Reservation Period. Interested parties’ personal data will be shared with the Auctioneer (iamsold Ltd).
If considering a mortgage, inspect and consider the property carefully with your lender before bidding. A Buyer Information Pack is provided, which you must view before bidding. The buyer will pay £300 inc VAT for this pack.
The buyer signs a Reservation Agreement and makes payment of a Non-Refundable Reservation Fee of 4.5% of the purchase price inc VAT, subject to a minimum of £6,600 inc VAT. This Fee is paid to reserve the property to the buyer during the
Reservation Period and is paid in addition to the purchase price. The Fee is considered within calculations for stamp duty. Services may be recommended by the Agent/Auctioneer in which they will receive payment from the service provider if the service is taken. Payment varies but will be no more than £450. These services are optional.
Hallway - With fitted carpet, radiator, two ceiling light fittings, door accessing handy storage cupboard, stairs to first floor with under stairs storage and doors to both reception rooms, such as...
Lounge - 3.875 x 3.332 (12'8" x 10'11") - Hosting a feature dual fuel log burner with slate hearth, laminate flooring, ample sockets, radiator, ceiling light fitting and UPVC double glazed window to front elevation.
Dining Room - 3.871 x 3.270 (12'8" x 10'8") - A great sized second reception room enjoying bamboo flooring throughout, a large UPVC double glazed window to rear elevation, ample sockets, ceiling light fitting, wall vent to chimney breast, radiator and open plan to...
Kitchen - Comprising of a range of wall, base and drawer units with working surfaces over with integral appliances including: sink with drainer, oven and four point electric hob with extractor over. You will also find space for a fridge freezer, as well as space / plumbing for a washing machine. With bamboo flooring, partly tiled walls creating splash backs, ample sockets, ceiling light fitting, ceiling extractor, radiator, two UPVC double glazed windows to rear and UPVC door with double glazed insert opening to the rear garden.
Landing - Having a ceiling light, fitted carpet and doors to all first floor rooms, including...
Principle Bedroom - 3.874 x 3.279 (12'8" x 10'9") - A generous principle bedroom with fitted carpet, ample sockets, UPVC double glazed window to rear elevation, radiator and ceiling light fitting.
Bedroom Two - 3.864 x 3.346 (12'8" x 10'11") - Another double bedroom with laminate flooring, ample sockets, ceiling light fitting, radiator and UPVC double glazed window to front elevation.
Bedroom Three - 3.930 x 3.233 (12'10" x 10'7") - A brilliant third bedroom with two UPVC double glazed windows to the front elevation, laminate flooring, radiator, ample sockets, radiator and ceiling light fitting.
Bathroom - Comprising of a low level WC, pedestal hand basin and panelled bath with over the bath shower and glass shower screen. Having partly tiled walls creating splash backs, fitted carpet, UPVC double glazed obscure glass window to rear elevation, ceiling light fitting and radiator.
Externally - To the front is a fence boundary, having a concrete driveway leading up to the detached garage, as well as block paving (also able to be utilised for off road parking) that continues to create a pathway to the front door. There is an easy to maintain gravel sector which hosts a number of decorative shrubs.
The sizeable rear garden enjoys a well proportioned paved area ideal for seating, and an elevated lawn which is surrounded by a fence boundary. There is a brick built outhouse and access to the front via a wooden gate.
Council Tax Band - The council tax band for this property is A
Nb: Tenure - We have been advised that the property tenure is FREEHOLD, we would advise any potential purchasers to confirm this with a conveyancer prior to exchange of contracts.
Nb: Copyright - The copyright of all details, photographs and floorplans remain the possession of Stephenson Browne.
Brochures
Woodside Avenue, Alsager- COUNCIL TAXA payment made to your local authority in order to pay for local services like schools, libraries, and refuse collection. The amount you pay depends on the value of the property.Read more about council Tax in our glossary page.
- Band: A
- PARKINGDetails of how and where vehicles can be parked, and any associated costs.Read more about parking in our glossary page.
- Yes
- GARDENA property has access to an outdoor space, which could be private or shared.
- Yes
- ACCESSIBILITYHow a property has been adapted to meet the needs of vulnerable or disabled individuals.Read more about accessibility in our glossary page.
- Ask agent
Energy performance certificate - ask agent
Woodside Avenue, Alsager
NEAREST STATIONS
Distances are straight line measurements from the centre of the postcode- Alsager Station0.5 miles
- Kidsgrove Station2.4 miles
- Sandbach Station5.2 miles
About the agent
Having been in present in Alsager since 1999 Stephenson Browne has built a reputation for one of the towns leading agents. A prominent high street office location with separate dedicated sales and lettings teams specialising in their own field, encompassing a wealth of experience spanning over two decades. Clients will receive a personal service with a high level of support and commitment on offer to meet their requirements and can rely on receiving that extra attention as
Notes
Staying secure when looking for property
Ensure you're up to date with our latest advice on how to avoid fraud or scams when looking for property online.
Visit our security centre to find out moreDisclaimer - Property reference 32436714. The information displayed about this property comprises a property advertisement. Rightmove.co.uk makes no warranty as to the accuracy or completeness of the advertisement or any linked or associated information, and Rightmove has no control over the content. This property advertisement does not constitute property particulars. The information is provided and maintained by Stephenson Browne Ltd, Alsager. Please contact the selling agent or developer directly to obtain any information which may be available under the terms of The Energy Performance of Buildings (Certificates and Inspections) (England and Wales) Regulations 2007 or the Home Report if in relation to a residential property in Scotland.
Auction Fees: The purchase of this property may include associated fees not listed here, as it is to be sold via auction. To find out more about the fees associated with this property please call Stephenson Browne Ltd, Alsager on 01270 433753.
*Guide Price: An indication of a seller's minimum expectation at auction and given as a “Guide Price” or a range of “Guide Prices”. This is not necessarily the figure a property will sell for and is subject to change prior to the auction.
Reserve Price: Each auction property will be subject to a “Reserve Price” below which the property cannot be sold at auction. Normally the “Reserve Price” will be set within the range of “Guide Prices” or no more than 10% above a single “Guide Price.”
*This is the average speed from the provider with the fastest broadband package available at this postcode. The average speed displayed is based on the download speeds of at least 50% of customers at peak time (8pm to 10pm). Fibre/cable services at the postcode are subject to availability and may differ between properties within a postcode. Speeds can be affected by a range of technical and environmental factors. The speed at the property may be lower than that listed above. You can check the estimated speed and confirm availability to a property prior to purchasing on the broadband provider's website. Providers may increase charges. The information is provided and maintained by Decision Technologies Limited. **This is indicative only and based on a 2-person household with multiple devices and simultaneous usage. Broadband performance is affected by multiple factors including number of occupants and devices, simultaneous usage, router range etc. For more information speak to your broadband provider.
Map data ©OpenStreetMap contributors.





