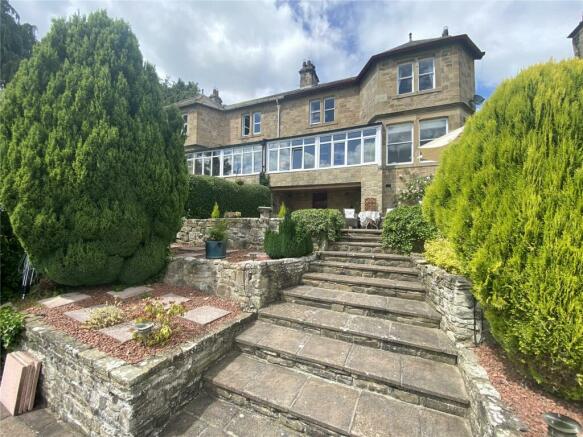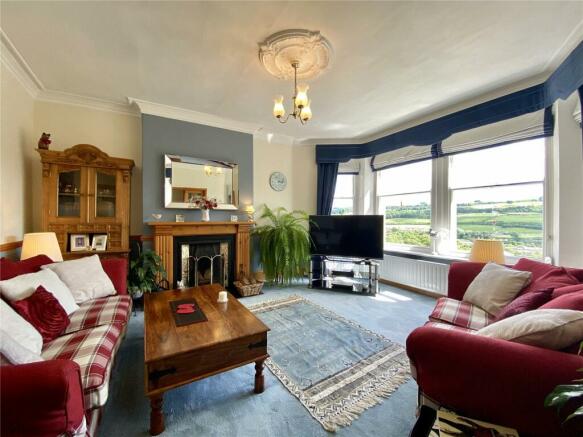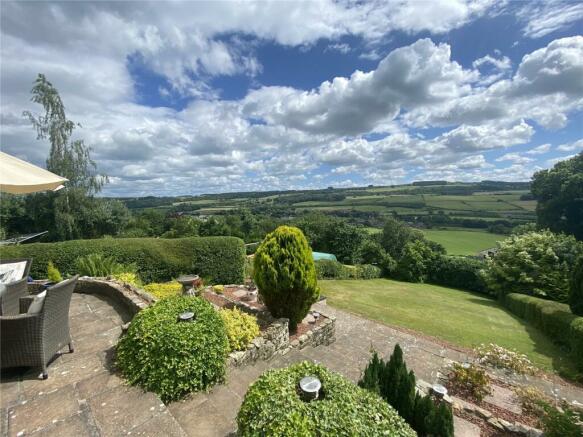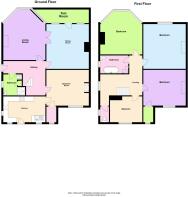
North Bank, Haydon Bridge, Northumberland, NE47

- PROPERTY TYPE
Semi-Detached
- BEDROOMS
4
- BATHROOMS
2
- SIZE
Ask agent
- TENUREDescribes how you own a property. There are different types of tenure - freehold, leasehold, and commonhold.Read more about tenure in our glossary page.
Ask agent
Key features
- Attractive Semi-Detached Fine Family Home
- Four Double Bedrooms
- Well-Presented
- Spectacular Views
- Landscaped Gardens & Private Parking
- Current EPC Rating F
- Council Tax Band: E
- Tenure: Freehold
- Popular Location
- Viewing Recommended
Description
BRIEFLY COMPRISING;
GROUND FLOOR
ENTRANCE LOBBY
Half glazed front door.
SHOWER ROOM/CLOAKROOM
Shower cubicle, corner pedestal wash hand basin, low level WC, half tiled walls and built-in storage cabinets.
CENTRAL HALL
A most impressive staircase with turned spindles leads up to the first floor. Ornate cornice ceiling. To the left:
LIVING ROOM 14'9" x 17' (4.5m x 5.18m)
(measurement overall) A spacious, light and airy room with large bay window taking in full advantage of the stunning views across the valley and beyond. Feature fireplace with tiled insets and hearth incorporating an open fire. Ornate cornice ceiling and ceiling rose. Twin glazed doors lead to:
DINING ROOM 15' x 14'9" (4.57m x 4.5m)
With cornice ceiling and ceiling rose. A generous sized room, used as a second sitting room. Half glazed door to:
SUN ROOM 18'4" x 7'8" (5.6m x 2.34m)
An ideal room to make full advantage of the breathtaking scenery over the village and beyond.
BREAKFAST ROOM 12'8" x 14'8" (3.86m x 4.47m)
To the rear of the home overlooking the courtyard garden. Dressed stone Inglenook fireplace incorporating an oil-fired Rayburn. Ornate cornice ceiling.
WALK-IN STORAGE CUPBOARD
With fitted shelving and also housing the oil-fired central heating boiler.
KITCHEN 14'7" x 9' (4.45m x 2.74m)
Extensive range of fitted wall and floor cabinets with granite worktops incorporating a one and a half ceramic sink unit with single drainer and mixer tap over. Four ceramic hob cooker with extractor hood above and split level double ovens. Attractive tiled splash back and ceramic tiled flooring. Integrated dishwasher, fridge and freezer, all with matching fascias. Small breakfast bar. Stable type rear door to outside.
FIRST FLOOR
HALF LANDING
SEPARATE WC
SPACIOUS MAIN LANDING
With ornate cornice ceiling. (In a clockwise direction:)
BATHROOM
Roll top cast-iron bath and pedestal wash hand basin. Built-in original linen cupboards with ample shelving. Tiled splash back. Ornate cornice ceiling.
DOUBLE BEDROOM TWO 14'8" x 14' (4.47m x 4.27m)
With ornate cornice ceiling and twin windows enjoying those views!
DOUBLE BEDROOM ONE 14'9" x 15'2" (4.5m x 4.62m)
A spacious main bedroom with stunning views. Original ornate fireplace with tiled insets. Ornate cornice ceiling.
DOUBLE BEDROOM THREE 15' x 12' (4.57m x 3.66m)
To the rear with cast-iron fireplace and ornate cornice ceiling. Large walk-in cupboard with window.
DOUBLE BEDROOM FOUR 11'1" x 9' (3.38m x 2.74m)
To the rear. Cast-iron fireplace.
EXTERNALLY
TO THE REAR
The property has direct access from the road onto a raised parking bay with gates. Steps down to a courtyard garden with block paved sitting area, surrounded by stone walls and raised flower bed.
STONE-BUILT OUTHOUSE
SMALLER OUTHOUSE
For storage.
A SIDE PATHWAY PAST THE FRONT DOOR LEADS TO:
TO THE FRONT
Is a most generous sized flagged patio making the most of the stunning views, providing an excellent outdoor entertaining space for guests and families. Steps lead down to terraced beds, beyond which is a large sloping lawn with hedging either side.
COVERED SITTING AREA
Ideal for taking in the views, even with the normal English weather.
GARDEN STORE 18' x 14' (5.49m x 4.27m)
Overall with concrete flooring and limited headroom, but providing excellent storage facilities under the house.
SERVICES
Mains electricity, mains water and mains drainage are connected. Oil-central heating to radiators also supplying the domestic hot water.
TENURE
Freehold.
NOTES
All fitted carpets, curtains and blinds are included in the sale.
COUNCIL TAX BAND:
E.
REFERRAL FEES
In accordance with the Estate Agents’ (Provision of Information) Regulations 1991 and the Consumer Protection from Unfair Trading Regulations 2008, we are obliged to inform you that this Company may offer the following services to sellers and purchasers from which we may earn a related referral fee from on completion, in particular the referral of: Conveyancing where typically we can receive an average fee of £100.00 incl of VAT. Surveying services we can typically receive an average fee of £90.00 incl VAT. Mortgages and related products our average share of a commission from a broker is typically an average fee of £120.00 incl VAT, however this amount can be proportionally clawed back by the lender should the mortgage and/or related product(s) be cancelled early. Removal Services we can typically receive an average fee of £60 incl of VAT.
Brochures
Particulars- COUNCIL TAXA payment made to your local authority in order to pay for local services like schools, libraries, and refuse collection. The amount you pay depends on the value of the property.Read more about council Tax in our glossary page.
- Band: E
- PARKINGDetails of how and where vehicles can be parked, and any associated costs.Read more about parking in our glossary page.
- Yes
- GARDENA property has access to an outdoor space, which could be private or shared.
- Yes
- ACCESSIBILITYHow a property has been adapted to meet the needs of vulnerable or disabled individuals.Read more about accessibility in our glossary page.
- Ask agent
North Bank, Haydon Bridge, Northumberland, NE47
NEAREST STATIONS
Distances are straight line measurements from the centre of the postcode- Haydon Bridge Station0.4 miles
- Bardon Mill Station3.6 miles
About the agent
At Andrew Coulson, we pride ourselves on being a little bit different. We have just one office, on Fore Street in Hexham and we don't just believe that small is beautiful - we know it works!
All our staff live in Hexham or the Tyne Valley, and have a wealth of local knowledge to share with you.
They are all independently trained, and assessed, guaranteeing the highest levels of professionalism and competence.
THINK ALL ESTATE AGENTS ARE THE SAME THEN? THINK AGAIN ???.
Notes
Staying secure when looking for property
Ensure you're up to date with our latest advice on how to avoid fraud or scams when looking for property online.
Visit our security centre to find out moreDisclaimer - Property reference ANW230237. The information displayed about this property comprises a property advertisement. Rightmove.co.uk makes no warranty as to the accuracy or completeness of the advertisement or any linked or associated information, and Rightmove has no control over the content. This property advertisement does not constitute property particulars. The information is provided and maintained by Andrew Coulson Property Sales & Lettings, Hexham. Please contact the selling agent or developer directly to obtain any information which may be available under the terms of The Energy Performance of Buildings (Certificates and Inspections) (England and Wales) Regulations 2007 or the Home Report if in relation to a residential property in Scotland.
*This is the average speed from the provider with the fastest broadband package available at this postcode. The average speed displayed is based on the download speeds of at least 50% of customers at peak time (8pm to 10pm). Fibre/cable services at the postcode are subject to availability and may differ between properties within a postcode. Speeds can be affected by a range of technical and environmental factors. The speed at the property may be lower than that listed above. You can check the estimated speed and confirm availability to a property prior to purchasing on the broadband provider's website. Providers may increase charges. The information is provided and maintained by Decision Technologies Limited. **This is indicative only and based on a 2-person household with multiple devices and simultaneous usage. Broadband performance is affected by multiple factors including number of occupants and devices, simultaneous usage, router range etc. For more information speak to your broadband provider.
Map data ©OpenStreetMap contributors.





