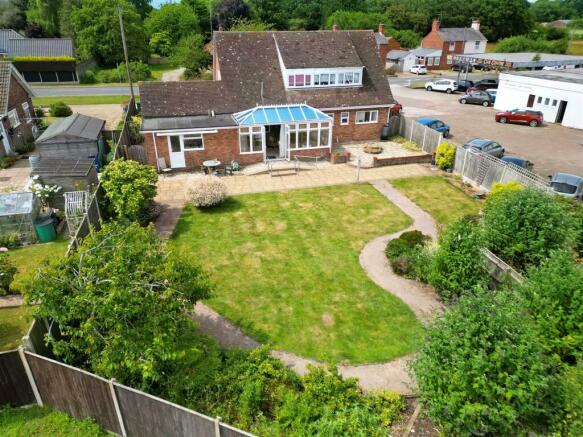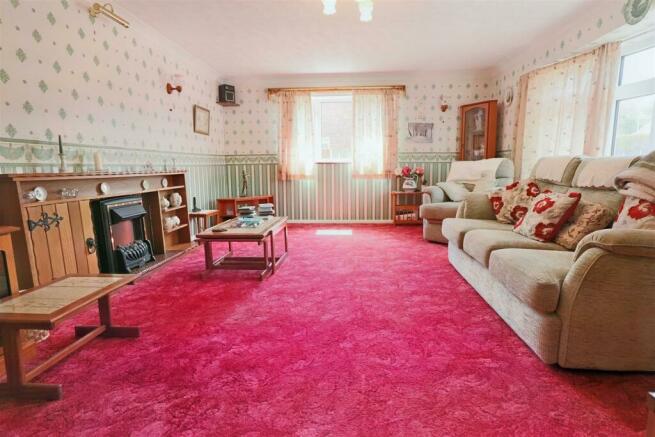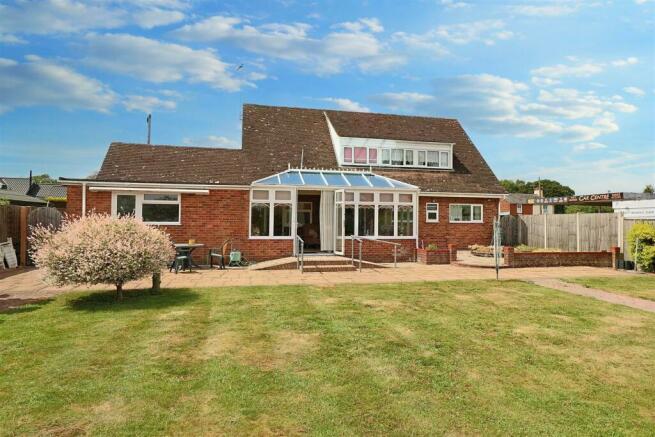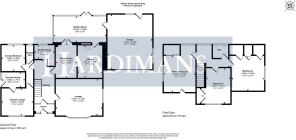
Yarmouth Road, Toft Monks

- PROPERTY TYPE
Chalet
- BEDROOMS
5
- BATHROOMS
3
- SIZE
Ask agent
- TENUREDescribes how you own a property. There are different types of tenure - freehold, leasehold, and commonhold.Read more about tenure in our glossary page.
Freehold
Key features
- VILLAGE LOCATION
- LARGE GARDENS BACKING ONTO FIELDS
- DUAL FAMILY USE WITH ANNEX
- LARGE GARDEN ROOM
- POTENTIAL 5 BEDROOMS
- DOUBLE GARAGE WITH REMOTE DOOR
- UNIQUE ELECTRIC HEATING
Description
Whilst the existing accommodation is certainly large enough, there is fantastic scope to further extend and even alter the current layout to further enhance this desirable family home.
Covered Entrance - hardwood door to:-
Entrance Lobby - cloaks hanging space, further glazed door to:-
Entrance Hall -
Wet Room - thermostatic shower unit, low level wc, vanity washbasin, courtesy mirror and cabinet, tiled walls and floor unit, upvc opaque glazed window.
Lounge - bowed window, additional side window, upvc double glazing, ornamental fireplace.
Dining Room - with an arched opening to kitchen, upvc double doors connecting to garden room.
Kitchen - fitted in a range of base and wall units, single drainer sink, recess and plumbing for automatic washing machine and dishwasher, electric cooker panel, space for upright fridge freezer, upvc window and door connecting to garden room.
Superb Garden Room - of brick construction, upvc double glazing, insulated roof, connecting door to garage, double doors to rear garden.
First Floor And Landing - upvc double glazed window.
Master Bedroom - with dormer window, upvc double glazing, splendid farmland views, additional side window, double fitted wardrobe cupboard, access to roof eaves.
Bedroom 2 - upvc double glazed window, fitted wardrobe cupboards.
Bedroom 3 - upvc double glazed window, built-in airing cupboard with foam lagged copper cylinder, double built-in wardrobe cupboard.
Separate Wc - with low level suite, vanity washbasin, upvc double glazed window.
Annexe - access from main house entrance hall.
Inner Hallway -
Living Room/Bedroom 4 - upvc double glazed window overlooking the front garden, door to:-
Kitchenette - single drainer sink, electric cooker panel, base and wall cupboards, upvc double glazed window and side door.
Bedroom For Annexe/Bedroom 5 - upvc double glazed window overlooking the rear garden.
Separate Wc - with low level suite, concealed cistern, vanity washbasin, upvc opaque glazed window.
Note: - The annexe is currently used with the main accommodation but provides excellent flexibility for duel family use, if so required.
Outside - Good size easy maintenance gardens laid with gravel, paved insets, well stocked flower and shrub borders, brick pavier driveway providing ample car standing leading to adjoining double garage. To the rear, attractive good size gardens laid to lawn enclosed by timber fencing, well stocked flower and shrub borders, adjacent to the main property are large paved patios, towards the end of the garden is a concealed vegetable plot.
Adjoining Double Garage - of brick and tile construction with ample power and light, remote control double up and over door, upvc windows and matching rear door, electric meters and fuse box, water tap.
Council Tax Band - E
'Flexel' Central Heating. - The Flexel electrical ceiling heating system was invented developed and produced by 'ICI' and was fully approved by the institution of Electrical Engineers.
It uses special low-temperature heating elements. These are large flat heaters which have NO wires to overheat or burn out and they heat up evenly over the whole of their area. Each heating element is covered with a thick blanket of glass wool.
Each room is individually controlled by thermostatic switches, which makes the system very flexible.
Brochures
Yarmouth Road, Toft MonksBrochure- COUNCIL TAXA payment made to your local authority in order to pay for local services like schools, libraries, and refuse collection. The amount you pay depends on the value of the property.Read more about council Tax in our glossary page.
- Band: E
- PARKINGDetails of how and where vehicles can be parked, and any associated costs.Read more about parking in our glossary page.
- Yes
- GARDENA property has access to an outdoor space, which could be private or shared.
- Yes
- ACCESSIBILITYHow a property has been adapted to meet the needs of vulnerable or disabled individuals.Read more about accessibility in our glossary page.
- Ask agent
Yarmouth Road, Toft Monks
NEAREST STATIONS
Distances are straight line measurements from the centre of the postcode- Beccles Station3.0 miles
- Haddiscoe Station2.7 miles
- Somerleyton Station3.0 miles
About the agent
Hardimans recognise that quality of service, along with a knowledgeable, helpful and practical approach for both vendors and purchasers, are the keys to success.
A good proportion of our business is by recommendation and we are proud and work hard to reinforce the good reputation that we enjoy.
A member of the NAEA (National Association of Estate Agents), we also subscribe to the Ombudsman Scheme for Estate Agents and our Lettings Manager Dawn Maille
Industry affiliations



Notes
Staying secure when looking for property
Ensure you're up to date with our latest advice on how to avoid fraud or scams when looking for property online.
Visit our security centre to find out moreDisclaimer - Property reference 32436136. The information displayed about this property comprises a property advertisement. Rightmove.co.uk makes no warranty as to the accuracy or completeness of the advertisement or any linked or associated information, and Rightmove has no control over the content. This property advertisement does not constitute property particulars. The information is provided and maintained by Hardimans Estate Agents, Lowestoft. Please contact the selling agent or developer directly to obtain any information which may be available under the terms of The Energy Performance of Buildings (Certificates and Inspections) (England and Wales) Regulations 2007 or the Home Report if in relation to a residential property in Scotland.
*This is the average speed from the provider with the fastest broadband package available at this postcode. The average speed displayed is based on the download speeds of at least 50% of customers at peak time (8pm to 10pm). Fibre/cable services at the postcode are subject to availability and may differ between properties within a postcode. Speeds can be affected by a range of technical and environmental factors. The speed at the property may be lower than that listed above. You can check the estimated speed and confirm availability to a property prior to purchasing on the broadband provider's website. Providers may increase charges. The information is provided and maintained by Decision Technologies Limited. **This is indicative only and based on a 2-person household with multiple devices and simultaneous usage. Broadband performance is affected by multiple factors including number of occupants and devices, simultaneous usage, router range etc. For more information speak to your broadband provider.
Map data ©OpenStreetMap contributors.





